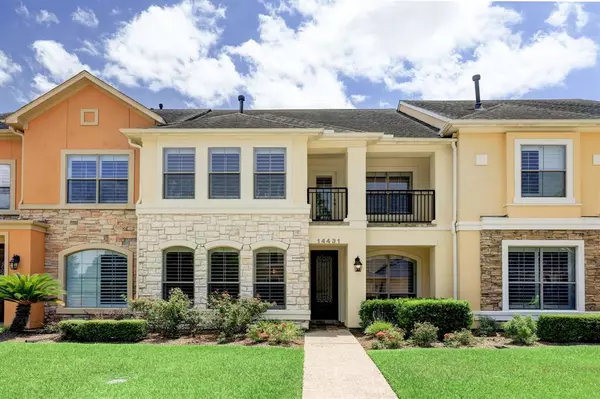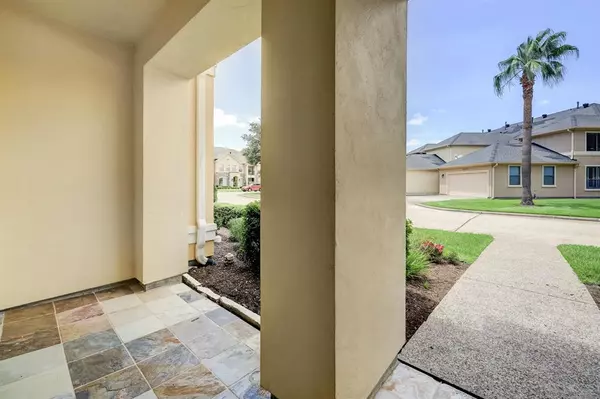3 Beds
3.1 Baths
2,977 SqFt
3 Beds
3.1 Baths
2,977 SqFt
Key Details
Property Type Townhouse
Sub Type Townhouse
Listing Status Active
Purchase Type For Sale
Square Footage 2,977 sqft
Price per Sqft $159
Subdivision Lakes Of Parkway
MLS Listing ID 25750563
Style Mediterranean
Bedrooms 3
Full Baths 3
Half Baths 1
HOA Fees $5,212/ann
Year Built 2006
Annual Tax Amount $9,107
Tax Year 2023
Lot Size 2,660 Sqft
Property Description
Location
State TX
County Harris
Area Energy Corridor
Rooms
Bedroom Description Primary Bed - 1st Floor,Walk-In Closet
Other Rooms 1 Living Area, Breakfast Room, Butlers Pantry, Formal Dining, Formal Living, Gameroom Up, Living Area - 1st Floor, Utility Room in House
Master Bathroom Half Bath, Primary Bath: Double Sinks, Primary Bath: Jetted Tub, Primary Bath: Separate Shower, Secondary Bath(s): Tub/Shower Combo, Vanity Area
Kitchen Breakfast Bar, Island w/o Cooktop, Pantry, Walk-in Pantry
Interior
Interior Features Alarm System - Owned, Balcony, Crown Molding, Fire/Smoke Alarm, Formal Entry/Foyer, High Ceiling, Open Ceiling, Refrigerator Included, Window Coverings, Wired for Sound
Heating Central Gas, Zoned
Cooling Central Electric, Zoned
Flooring Carpet, Engineered Wood, Tile
Fireplaces Number 1
Fireplaces Type Gaslog Fireplace
Appliance Dryer Included, Refrigerator, Washer Included
Dryer Utilities 1
Laundry Utility Rm in House
Exterior
Exterior Feature Area Tennis Courts, Clubhouse, Controlled Access, Front Yard, Patio/Deck, Sprinkler System
Parking Features Attached Garage
Garage Spaces 2.0
Waterfront Description Lake View
View North
Roof Type Composition
Street Surface Concrete,Curbs
Accessibility Manned Gate
Private Pool No
Building
Faces North
Story 2
Unit Location Water View
Entry Level Ground Level
Foundation Slab
Sewer Public Sewer
Water Water District
Structure Type Stucco
New Construction No
Schools
Elementary Schools Bush Elementary School (Houston)
Middle Schools West Briar Middle School
High Schools Westside High School
School District 27 - Houston
Others
HOA Fee Include Clubhouse,Courtesy Patrol,Exterior Building,Grounds,On Site Guard,Recreational Facilities,Trash Removal
Senior Community No
Tax ID 127-447-002-0051
Energy Description Attic Vents,Ceiling Fans,Digital Program Thermostat
Acceptable Financing Cash Sale, Conventional
Tax Rate 2.0658
Disclosures Sellers Disclosure
Listing Terms Cash Sale, Conventional
Financing Cash Sale,Conventional
Special Listing Condition Sellers Disclosure

"My job is to find and attract mastery-based agents to the office, protect the culture, and make sure everyone is happy! "






