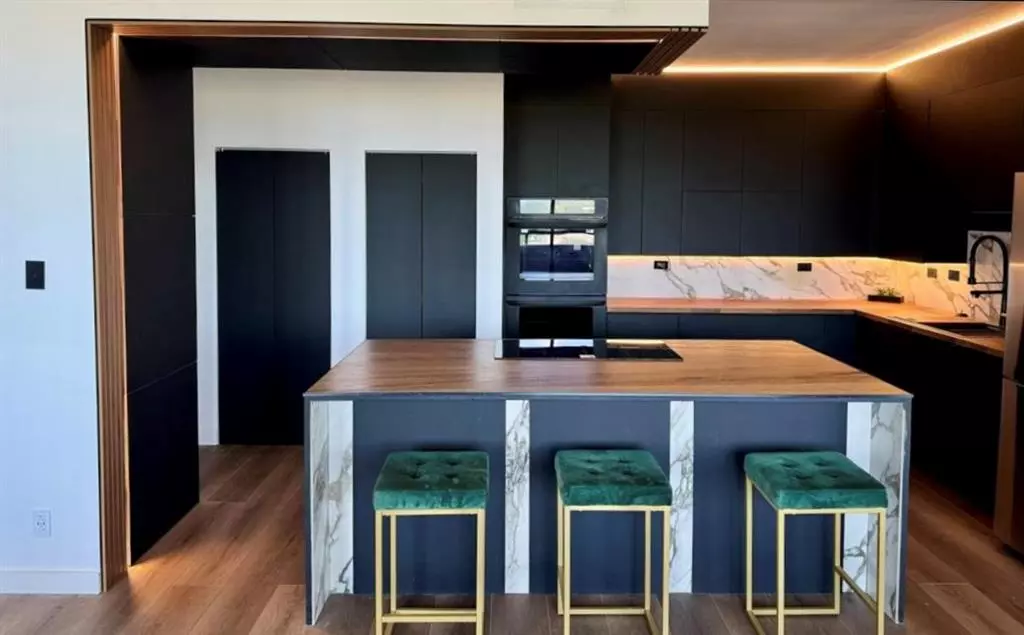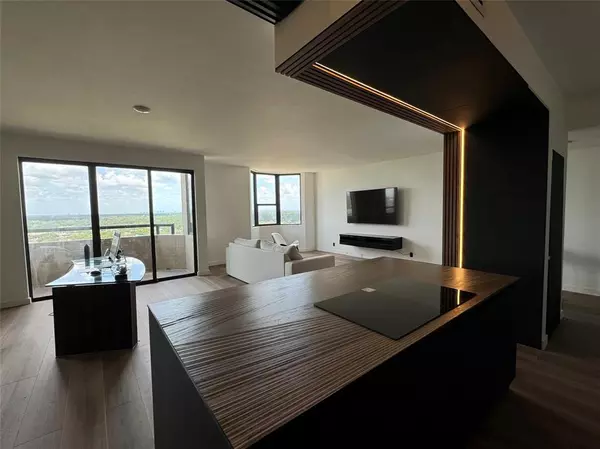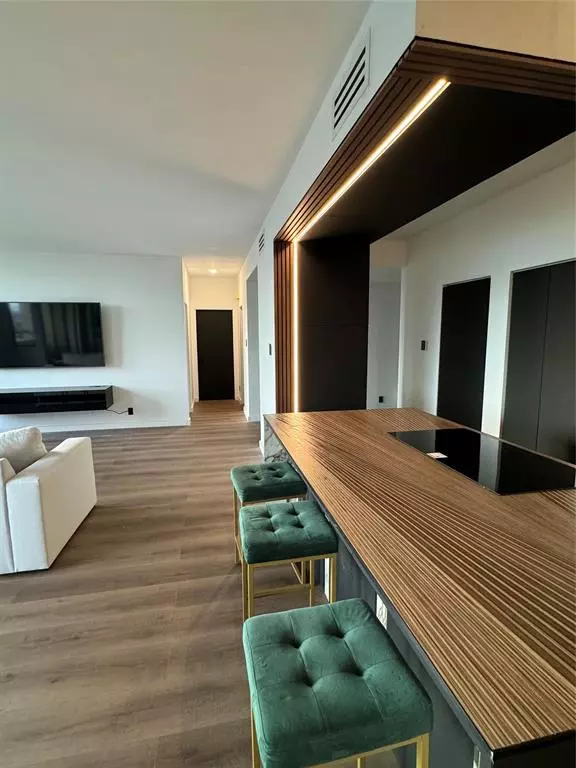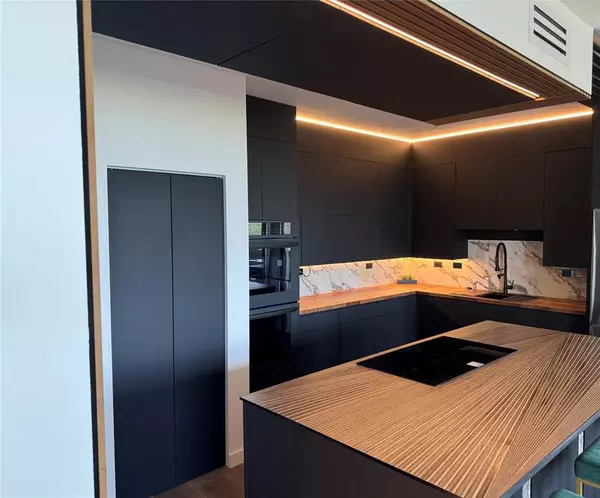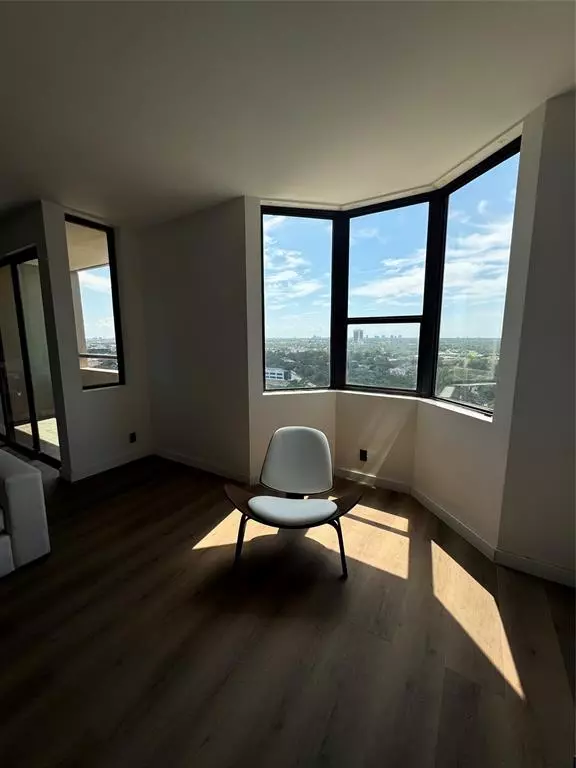2 Beds
2 Baths
1,518 SqFt
2 Beds
2 Baths
1,518 SqFt
Key Details
Property Type Condo
Listing Status Active
Purchase Type For Sale
Square Footage 1,518 sqft
Price per Sqft $302
Subdivision Woodway Place 02 Condo
MLS Listing ID 62805321
Bedrooms 2
Full Baths 2
HOA Fees $1,200/mo
Year Built 1983
Annual Tax Amount $4,228
Tax Year 2023
Property Description
Location
State TX
County Harris
Area Galleria
Building/Complex Name WOODWAY PLACE II
Rooms
Bedroom Description Walk-In Closet
Other Rooms 1 Living Area, Formal Dining, Formal Living, Kitchen/Dining Combo
Master Bathroom Primary Bath: Double Sinks, Primary Bath: Shower Only
Kitchen Breakfast Bar, Kitchen open to Family Room, Pantry, Pots/Pans Drawers, Soft Closing Cabinets, Soft Closing Drawers, Under Cabinet Lighting
Interior
Interior Features Balcony, Concrete Walls, Fire/Smoke Alarm, Refrigerator Included
Heating Central Electric, Heat Pump
Cooling Central Electric, Heat Pump
Flooring Vinyl
Appliance Dryer Included, Refrigerator, Washer Included
Dryer Utilities 1
Exterior
Exterior Feature Balcony/Terrace, Party Room
View West
Street Surface Asphalt,Concrete
Total Parking Spaces 2
Private Pool No
Building
Faces East
Unit Features Covered Terrace
New Construction No
Schools
Elementary Schools Briargrove Elementary School
Middle Schools Tanglewood Middle School
High Schools Wisdom High School
School District 27 - Houston
Others
HOA Fee Include Building & Grounds,Cable TV,Clubhouse,Concierge,Insurance Common Area,Limited Access,Partial Utilities,Recreational Facilities,Trash Removal,Water and Sewer
Senior Community No
Tax ID 115-278-019-0003
Ownership Full Ownership
Acceptable Financing Cash Sale, Conventional, FHA, Investor
Tax Rate 2.0148
Disclosures Owner/Agent, Sellers Disclosure
Green/Energy Cert Energy Star Qualified Home
Listing Terms Cash Sale, Conventional, FHA, Investor
Financing Cash Sale,Conventional,FHA,Investor
Special Listing Condition Owner/Agent, Sellers Disclosure

"My job is to find and attract mastery-based agents to the office, protect the culture, and make sure everyone is happy! "

