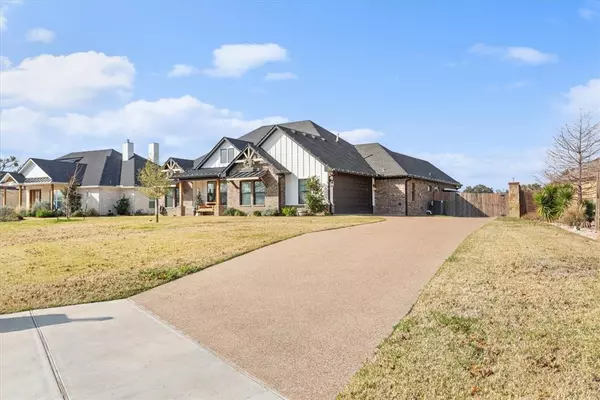4 Beds
4 Baths
2,457 SqFt
4 Beds
4 Baths
2,457 SqFt
Key Details
Property Type Single Family Home
Sub Type Detached
Listing Status Active
Purchase Type For Sale
Square Footage 2,457 sqft
Price per Sqft $244
Subdivision Keys Creek
MLS Listing ID 227335
Bedrooms 4
Full Baths 3
Half Baths 1
HOA Fees $200/ann
HOA Y/N Yes
Year Built 2022
Annual Tax Amount $12,648
Tax Year 2024
Lot Size 0.511 Acres
Acres 0.5107
Property Description
The garage is equipped with a 220V plug, ideal for electric vehicle owners. Step outside to a backyard oasis that features a pergola, built-in gas grill, electric fireplace, playground, and garden planters—perfect for relaxation or outdoor gatherings. The back patio also includes a dual-purpose shade that can be lowered to serve as a projection screen for movie nights or as a windbreak for added comfort.
Additional features include a large side gate and an extended driveway, providing the potential to accommodate a small RV or Airstream. This luxurious home, built in 2022, offers endless possibilities and is ready to welcome its new owners.
Location
State TX
County Mclennan
Interior
Interior Features Bathtub, Ceiling Fan(s), Double Vanity, His and Hers Closets, Soaking Tub, Separate Shower, Vaulted Ceiling(s), Breakfast Area, Granite Counters, Kitchen Island
Heating Central, Heat Pump
Cooling Central Air, Electric, Heat Pump
Flooring Carpet, Terrazzo, Tile, Vinyl
Fireplaces Type Outside
Fireplace Yes
Appliance Some Electric Appliances, Some Gas Appliances, Built-In Oven, Cooktop, Dishwasher, Disposal, Gas Water Heater, Microwave, Plumbed For Ice Maker, Tankless Water Heater
Exterior
Exterior Feature Covered Patio, Deck, Fire Pit, Garden, Sprinkler/Irrigation, Outdoor Grill, Other, Patio, Storage, Fully Fenced
Parking Features Attached, Garage, RV Access/Parking, Garage Faces Side, Garage Door Opener
Fence Fenced, Wood
Pool None
Utilities Available Sewer Available
Roof Type Composition
Porch Covered, Deck, Patio
Total Parking Spaces 2
Building
Story 1
Foundation Slab
Sewer Public Sewer
Additional Building Gazebo, Shed(s)
New Construction No
Schools
Elementary Schools Bosqueville
School District Bosqueville Isd
Others
Tax ID 311929
Acceptable Financing Cash, Conventional, FHA, VA Loan
Listing Terms Cash, Conventional, FHA, VA Loan
"My job is to find and attract mastery-based agents to the office, protect the culture, and make sure everyone is happy! "






