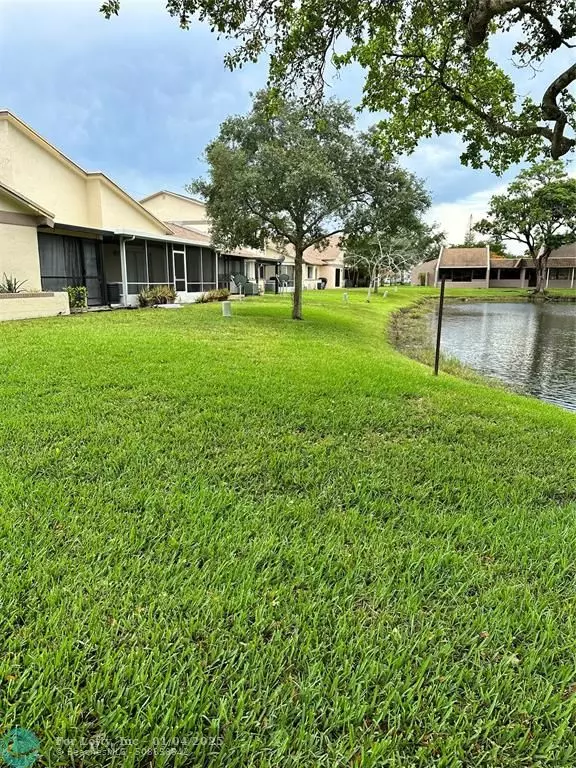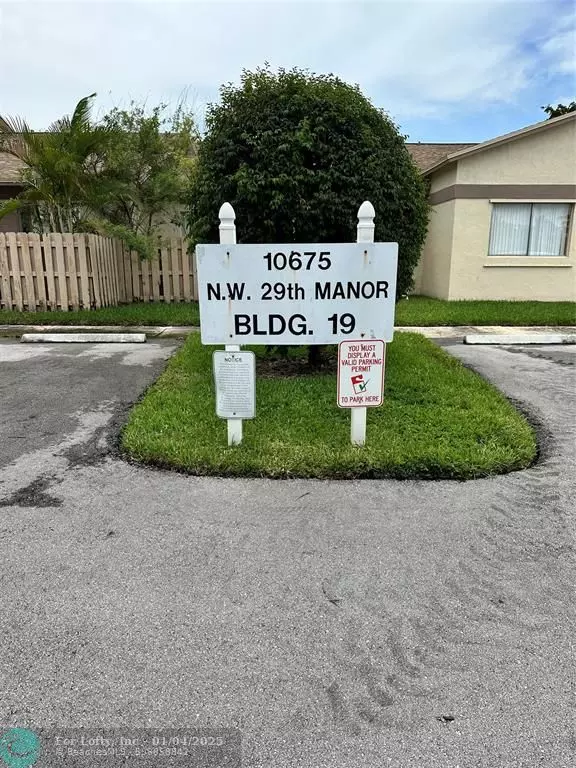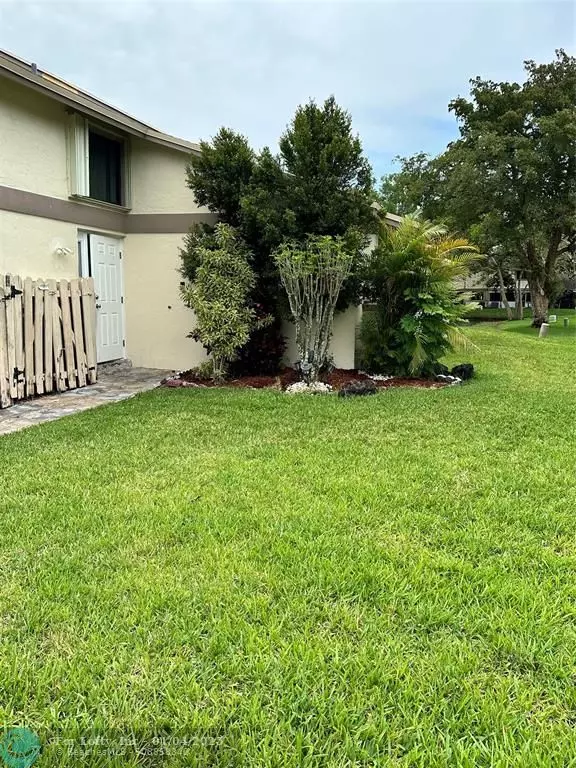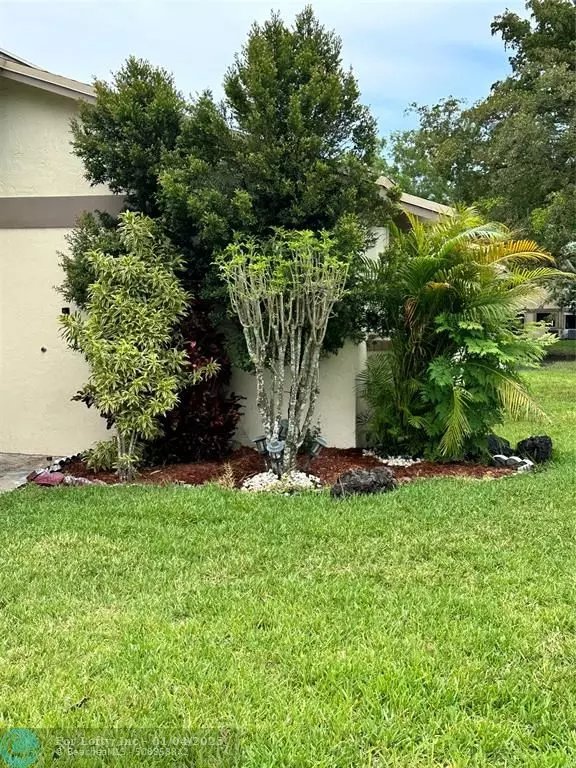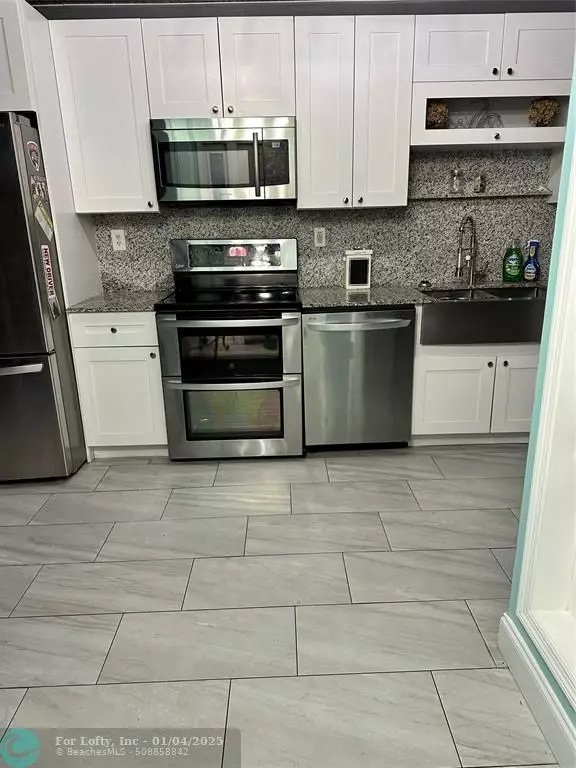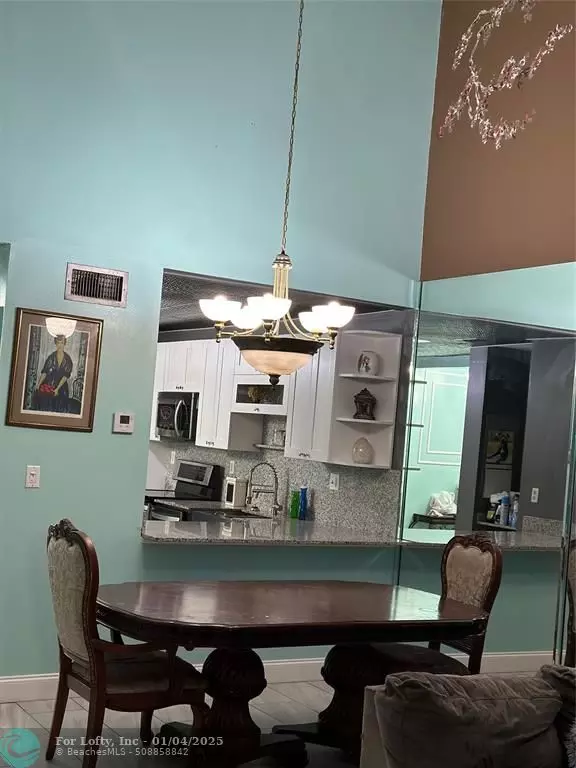3 Beds
2 Baths
1,146 SqFt
3 Beds
2 Baths
1,146 SqFt
Key Details
Property Type Townhouse
Sub Type Townhouse
Listing Status Active
Purchase Type For Sale
Square Footage 1,146 sqft
Price per Sqft $322
Subdivision Country Squire
MLS Listing ID F10478801
Style Townhouse Condo
Bedrooms 3
Full Baths 2
Construction Status Resale
HOA Fees $533/mo
HOA Y/N Yes
Year Built 1978
Annual Tax Amount $6,910
Tax Year 2023
Property Description
Location
State FL
County Broward County
Area Tamarac/Snrs/Lderhl (3650-3670;3730-3750;3820-3850)
Building/Complex Name COUNTRY SQUIRE
Rooms
Bedroom Description At Least 1 Bedroom Ground Level,Entry Level
Other Rooms Glassed Porch
Dining Room Dining/Living Room
Interior
Interior Features First Floor Entry, Closet Cabinetry, Pantry, Chandelier To Be Replaced, Skylight, Vaulted Ceilings, Walk-In Closets
Heating Central Heat
Cooling Central Cooling
Flooring Laminate, Tile Floors
Equipment Dishwasher, Disposal, Dryer, Electric Range, Electric Water Heater, Icemaker, Microwave, Refrigerator, Self Cleaning Oven, Smoke Detector, Washer, Washer/Dryer Hook-Up
Exterior
Exterior Feature Deck, Fence, Fruit Trees, High Impact Doors, Other, Patio, Storm/Security Shutters, Tennis Court
Amenities Available Clubhouse-Clubroom, Pool, Private Pool, Tennis
Waterfront Description Pond Front
Water Access Y
Water Access Desc Other
Private Pool No
Building
Unit Features Water View
Entry Level 1
Foundation Cbs Construction
Unit Floor 1
Construction Status Resale
Schools
Elementary Schools Welleby
Middle Schools Bair
High Schools Piper
Others
Pets Allowed Yes
HOA Fee Include 533
Senior Community No HOPA
Restrictions Exterior Alterations,No Lease; 1st Year Owned,No Trucks/Rv'S
Security Features No Security
Acceptable Financing Cash, Conventional, FHA-Va Approved, Owner Financing
Membership Fee Required No
Listing Terms Cash, Conventional, FHA-Va Approved, Owner Financing
Num of Pet 3
Special Listing Condition As Is
Pets Allowed Number Limit

"My job is to find and attract mastery-based agents to the office, protect the culture, and make sure everyone is happy! "

