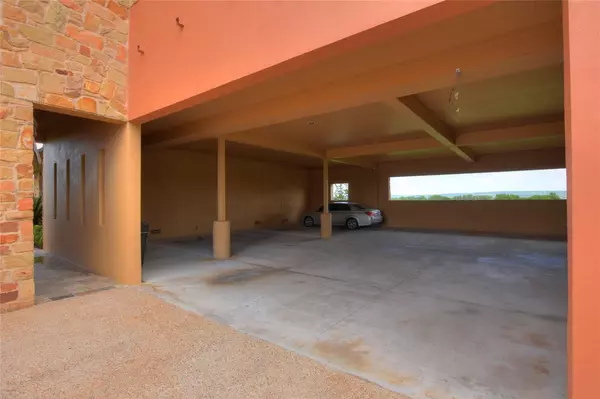1 Bath
625 SqFt
1 Bath
625 SqFt
Key Details
Property Type Condo
Sub Type Condominium
Listing Status Active
Purchase Type For Rent
Square Footage 625 sqft
Subdivision Lodges At Lakecliff
MLS Listing ID 6126373
Style 2nd Floor Entry,Single level Floor Plan,Neighbor Above,Neighbor Below
Full Baths 1
Originating Board actris
Year Built 2003
Lot Size 2,352 Sqft
Property Description
Location
State TX
County Travis
Interior
Interior Features Ceiling Fan(s), Granite Counters, No Interior Steps, Recessed Lighting, See Remarks
Heating Central, Electric
Cooling Ceiling Fan(s), Central Air
Flooring No Carpet, Tile
Fireplaces Type None
Furnishings Unfurnished
Fireplace Y
Appliance Dishwasher, Electric Range, Exhaust Fan, Microwave, Electric Oven, Free-Standing Range, Refrigerator, Washer/Dryer Stacked
Exterior
Exterior Feature Balcony
Garage Spaces 1.0
Fence None
Pool None
Community Features Clubhouse, Cluster Mailbox, Common Grounds, Fitness Center, Gated, Golf, Lake, Pool, See Remarks
Utilities Available Electricity Available
Waterfront Description None
View Golf Course
Roof Type Tile
Accessibility None
Porch None
Total Parking Spaces 1
Private Pool No
Building
Lot Description Backs To Golf Course, Trees-Small (Under 20 Ft)
Faces North
Foundation Slab
Sewer Public Sewer
Water Public
Level or Stories Three Or More
Structure Type Stucco
New Construction No
Schools
Elementary Schools Spicewood (Marble Falls Isd)
Middle Schools Marble Falls
High Schools Marble Falls
School District Marble Falls Isd
Others
Pets Allowed Cats OK
Num of Pet 2
Pets Allowed Cats OK
"My job is to find and attract mastery-based agents to the office, protect the culture, and make sure everyone is happy! "






