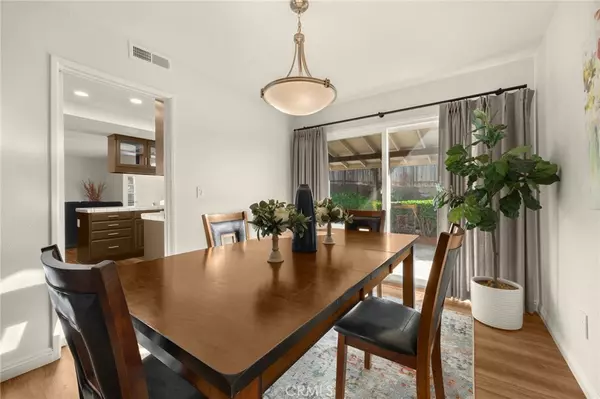5 Beds
3 Baths
2,522 SqFt
5 Beds
3 Baths
2,522 SqFt
Key Details
Property Type Single Family Home
Sub Type Single Family Residence
Listing Status Active
Purchase Type For Sale
Square Footage 2,522 sqft
Price per Sqft $416
Subdivision Glenbrook
MLS Listing ID PW24255717
Bedrooms 5
Full Baths 3
Condo Fees $70
HOA Fees $70/mo
HOA Y/N Yes
Year Built 1967
Lot Size 9,204 Sqft
Property Description
Location
State CA
County Orange
Area 86 - Brea
Rooms
Main Level Bedrooms 1
Interior
Interior Features Built-in Features, Ceiling Fan(s), Separate/Formal Dining Room, High Ceilings, Open Floorplan, Recessed Lighting, Bedroom on Main Level, Primary Suite
Heating Central, Fireplace(s)
Cooling Central Air
Flooring Carpet, Vinyl
Fireplaces Type Family Room, Living Room
Fireplace Yes
Appliance Dishwasher, Disposal, Gas Range, Gas Water Heater
Laundry In Garage
Exterior
Parking Features Direct Access, Driveway, Garage
Garage Spaces 3.0
Garage Description 3.0
Pool Association
Community Features Curbs, Street Lights, Sidewalks, Park
Amenities Available Clubhouse, Sport Court, Meeting Room, Pool, Recreation Room, Spa/Hot Tub, Tennis Court(s)
View Y/N No
View None
Attached Garage Yes
Total Parking Spaces 6
Private Pool No
Building
Lot Description Back Yard, Front Yard, Lawn, Near Park
Dwelling Type House
Story 2
Entry Level Two
Sewer Public Sewer
Water Public
Level or Stories Two
New Construction No
Schools
Elementary Schools Country Hills
Middle Schools Brea
High Schools Brea Olinda
School District Brea-Olinda Unified
Others
HOA Name Brea Glenbrook Club
Senior Community No
Tax ID 32002308
Security Features Carbon Monoxide Detector(s),Smoke Detector(s)
Acceptable Financing Cash, Cash to New Loan, Conventional
Listing Terms Cash, Cash to New Loan, Conventional
Special Listing Condition Standard

"My job is to find and attract mastery-based agents to the office, protect the culture, and make sure everyone is happy! "






