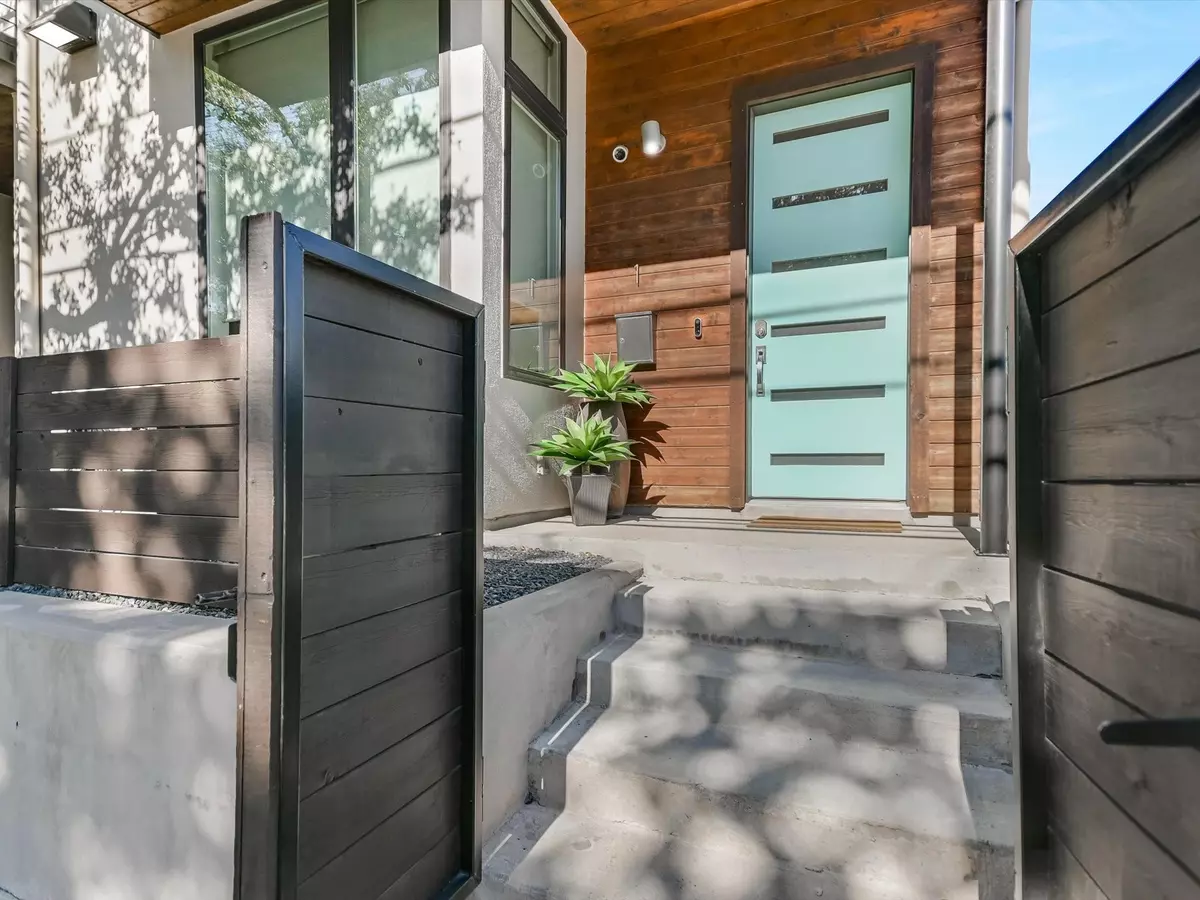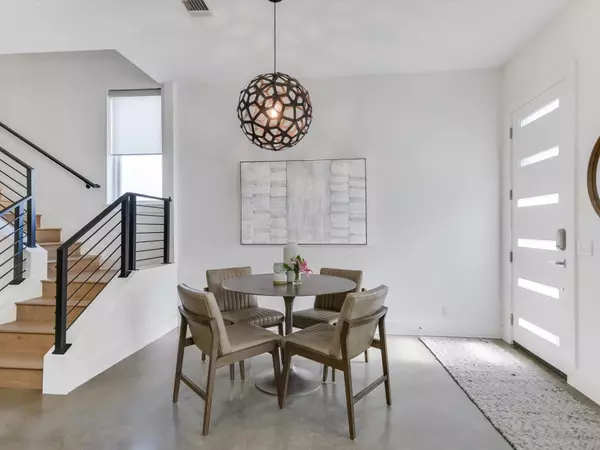3 Beds
3 Baths
2,399 SqFt
3 Beds
3 Baths
2,399 SqFt
Key Details
Property Type Condo
Sub Type Condominium
Listing Status Active
Purchase Type For Sale
Square Footage 2,399 sqft
Price per Sqft $479
Subdivision South River Cityhomes Condomin
MLS Listing ID 4430077
Style 1st Floor Entry,End Unit,Multi-level Floor Plan
Bedrooms 3
Full Baths 2
Half Baths 1
HOA Fees $625/mo
Originating Board actris
Year Built 2013
Annual Tax Amount $15,285
Tax Year 2024
Lot Size 2,395 Sqft
Property Description
This corner unit offers extra privacy with only one shared wall and includes a convenient attached two-car garage. Whether you're seeking the perfect place to entertain or a stylish lock-and-leave executive home, this property delivers. Situated in the heart of SoCo, it's the ideal blend of style, comfort, and location for enjoying the best of Austin living.
Location
State TX
County Travis
Interior
Interior Features Ceiling Fan(s), Stone Counters, Double Vanity, Gas Dryer Hookup, High Speed Internet, Interior Steps, Kitchen Island, Low Flow Plumbing Fixtures, Multiple Living Areas, Open Floorplan, Pantry, Recessed Lighting, Smart Thermostat, Sound System, Storage, Wired for Sound
Heating Central
Cooling Ceiling Fan(s), Central Air
Flooring Concrete, Tile, Wood
Fireplace Y
Appliance Bar Fridge, Cooktop, Dishwasher, Disposal, Microwave, Gas Oven, Free-Standing Refrigerator, Stainless Steel Appliance(s), Washer/Dryer
Exterior
Exterior Feature Balcony, Exterior Steps, Gas Grill, Outdoor Grill
Garage Spaces 2.0
Fence Wood
Pool None
Community Features None
Utilities Available Electricity Connected, Natural Gas Connected, Sewer Connected, Water Connected
Waterfront Description None
View Neighborhood
Roof Type Metal
Accessibility None
Porch Front Porch, Patio
Total Parking Spaces 2
Private Pool No
Building
Lot Description Corner Lot, Curbs, Landscaped, Level, Sprinkler - Automatic, Trees-Moderate
Faces Southwest
Foundation Slab
Sewer Public Sewer
Water Public
Level or Stories Three Or More
Structure Type Frame,Stucco
New Construction No
Schools
Elementary Schools Travis Hts
Middle Schools Lively
High Schools Travis
School District Austin Isd
Others
HOA Fee Include Maintenance Grounds,Pest Control
Restrictions None
Ownership Fee-Simple
Acceptable Financing Cash, Conventional, VA Loan
Tax Rate 1.8
Listing Terms Cash, Conventional, VA Loan
Special Listing Condition Standard
"My job is to find and attract mastery-based agents to the office, protect the culture, and make sure everyone is happy! "






