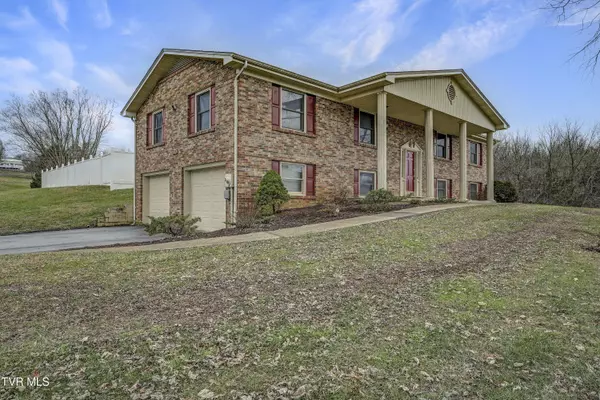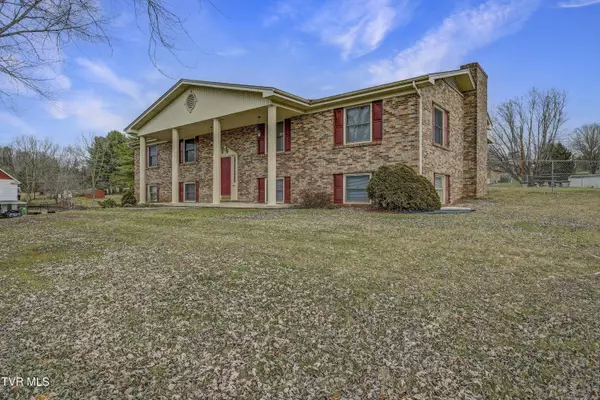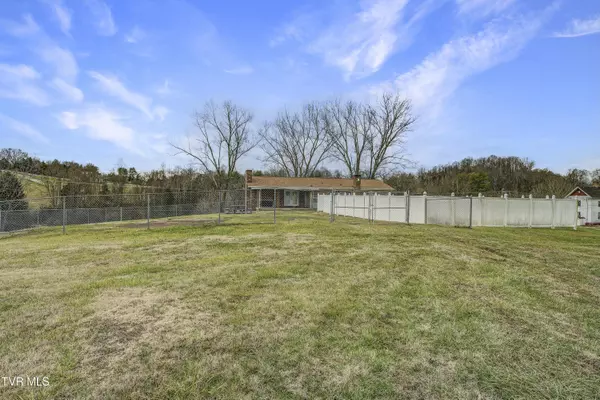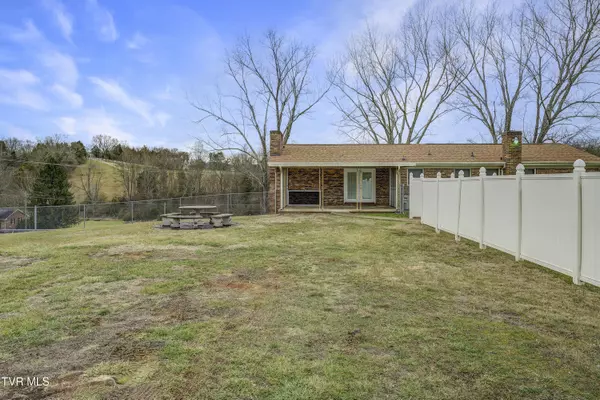3 Beds
3 Baths
2,673 SqFt
3 Beds
3 Baths
2,673 SqFt
Key Details
Property Type Single Family Home
Sub Type Single Family Residence
Listing Status Active
Purchase Type For Sale
Square Footage 2,673 sqft
Price per Sqft $155
Subdivision Indian Hills Estates
MLS Listing ID 9974762
Style Split Foyer
Bedrooms 3
Full Baths 3
HOA Y/N No
Total Fin. Sqft 2673
Originating Board Tennessee/Virginia Regional MLS
Year Built 1969
Lot Size 1.960 Acres
Acres 1.96
Lot Dimensions 195.71 X 156.97 IRR
Property Description
This residence boasts ample space, featuring 3 comfortable bedrooms and 3 bathrooms, alongside a finished basement that expands your living options. The home's centerpiece is its stunning large brick fireplaces, creating a warm and inviting atmosphere in both the dining room and the basement.
Whether you envision an office, a cozy den, or a vibrant play area, the potential is limitless! Additional conveniences include a two-car drive-under garage, making parking and access a breeze. Embrace the lifestyle you've always wanted in this exceptional Kingsport home!
Location
State TN
County Sullivan
Community Indian Hills Estates
Area 1.96
Zoning Residential
Direction Take Memorial Blvd to Satanta.
Rooms
Basement Finished, Heated
Interior
Interior Features Kitchen/Dining Combo, Laminate Counters, Pantry
Heating Fireplace(s), Heat Pump
Cooling Heat Pump
Flooring Carpet, Ceramic Tile, Laminate, Vinyl, Other
Fireplaces Number 2
Fireplaces Type Brick, Kitchen
Fireplace Yes
Window Features Other
Appliance Dishwasher, Electric Range, Microwave, Refrigerator
Heat Source Fireplace(s), Heat Pump
Laundry Electric Dryer Hookup, Washer Hookup
Exterior
Exterior Feature Other, See Remarks
Parking Features Driveway, Garage Door Opener
Garage Spaces 2.0
Pool In Ground
Roof Type Shingle
Topography Level, Rolling Slope, Sloped
Porch Covered, Front Porch, Rear Patio
Total Parking Spaces 2
Building
Foundation Block
Sewer Septic Tank
Water Public
Architectural Style Split Foyer
Structure Type Brick
New Construction No
Schools
Elementary Schools Indian Springs
Middle Schools Sullivan Central Middle
High Schools West Ridge
Others
Senior Community No
Tax ID 048l E 012.00
Acceptable Financing Cash, Conventional, FHA, VA Loan
Listing Terms Cash, Conventional, FHA, VA Loan
"My job is to find and attract mastery-based agents to the office, protect the culture, and make sure everyone is happy! "






