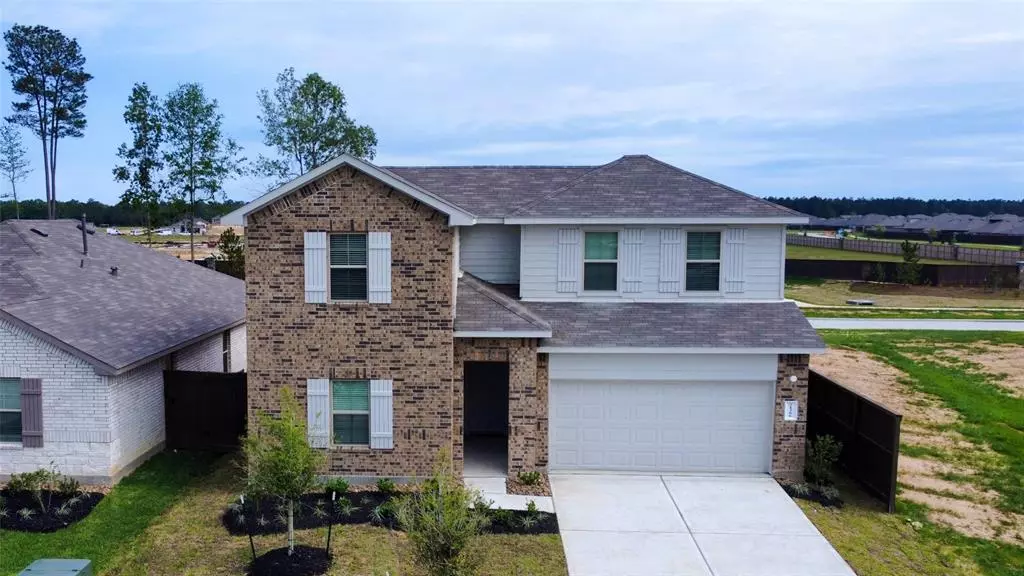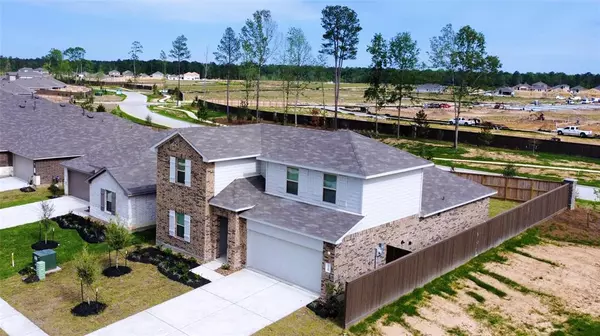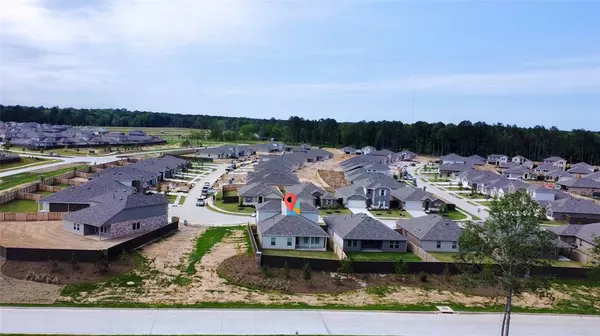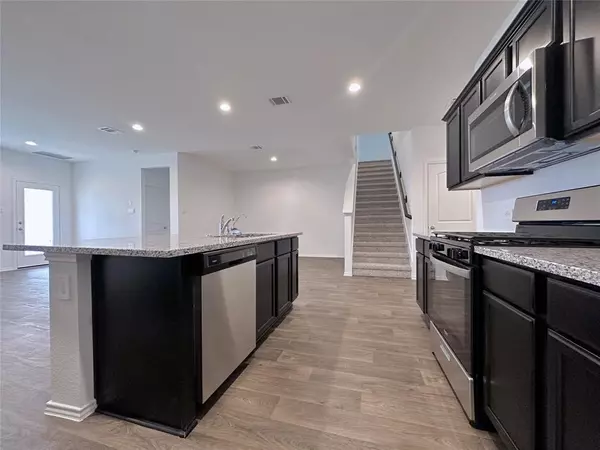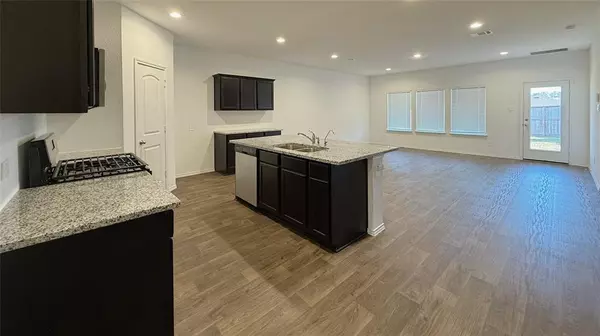4 Beds
3 Baths
2,482 SqFt
4 Beds
3 Baths
2,482 SqFt
Key Details
Property Type Single Family Home
Sub Type Single Family Detached
Listing Status Active
Purchase Type For Rent
Square Footage 2,482 sqft
Subdivision Harrington Trails
MLS Listing ID 87158970
Bedrooms 4
Full Baths 3
Rental Info Long Term,One Year
Year Built 2023
Available Date 2025-01-03
Property Description
Location
State TX
County Montgomery
Area Cleveland Area
Rooms
Bedroom Description 1 Bedroom Down - Not Primary BR,Primary Bed - 1st Floor,Walk-In Closet
Kitchen Kitchen open to Family Room
Interior
Heating Central Gas
Cooling Central Electric
Appliance Dryer Included, Electric Dryer Connection, Washer Included
Exterior
Parking Features Attached Garage
Garage Spaces 2.0
Private Pool No
Building
Lot Description Subdivision Lot
Story 2
Sewer Public Sewer
Water Public Water, Water District
New Construction No
Schools
Elementary Schools Timber Lakes Elementary School
Middle Schools Splendora Junior High
High Schools Splendora High School
School District 47 - Splendora
Others
Pets Allowed With Restrictions
Senior Community No
Restrictions Deed Restrictions
Tax ID 0057330806500
Disclosures No Disclosures
Special Listing Condition No Disclosures
Pets Allowed With Restrictions

"My job is to find and attract mastery-based agents to the office, protect the culture, and make sure everyone is happy! "

