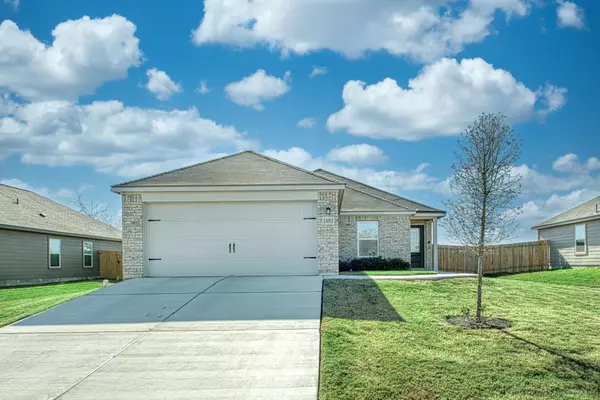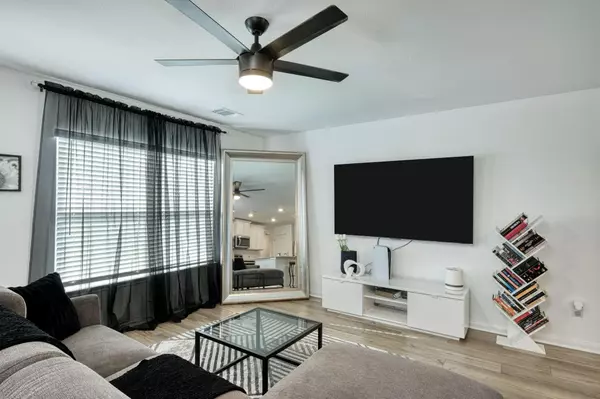3 Beds
2 Baths
1,347 SqFt
3 Beds
2 Baths
1,347 SqFt
Key Details
Property Type Single Family Home
Sub Type Single Family Residence
Listing Status Active
Purchase Type For Sale
Square Footage 1,347 sqft
Price per Sqft $236
Subdivision Homestead Estates
MLS Listing ID 7335468
Bedrooms 3
Full Baths 2
HOA Fees $45/qua
Originating Board actris
Year Built 2023
Annual Tax Amount $7,124
Tax Year 2024
Lot Size 8,389 Sqft
Property Description
Quality craftsmanship is evident throughout the home, with attention to detail that ensures durability and style. The primary bedroom offers a serene retreat, complete with ample space and soothing natural light. The additional bedrooms are equally well-designed, providing comfortable and private spaces for family and guests.
What sets this property apart is its superb location, backing up to sprawling farmland that offers breathtaking views and a sense of tranquility. Imagine sipping your morning coffee with a scenic farm backdrop—pure bliss!
The lot itself is generously sized, providing plenty of room for outdoor activities and future landscaping projects. The proximity to Elgin High School means top-notch education is just a stone's throw away, while the Shenandoah Soccer Park & Greenbelt offers abundant recreational opportunities within walking distance.
Uplift your life with this beautiful home that combines functionality, beauty, and a dash of country charm. Whether it's the high-quality build or the idyllic setting, there's no place quite like this to create your new beginning!
Location
State TX
County Travis
Rooms
Main Level Bedrooms 3
Interior
Interior Features Primary Bedroom on Main
Heating ENERGY STAR Qualified Equipment
Cooling Central Air
Flooring See Remarks
Fireplace Y
Appliance Dishwasher, Microwave, Free-Standing Electric Range, Refrigerator
Exterior
Exterior Feature Private Yard
Garage Spaces 2.0
Fence Back Yard, Fenced, Wood
Pool None
Community Features Common Grounds
Utilities Available Cable Connected, Electricity Connected, High Speed Internet, Sewer Connected, Water Connected
Waterfront Description None
View None
Roof Type Shingle
Accessibility Central Living Area, See Remarks
Porch Patio, See Remarks
Total Parking Spaces 4
Private Pool No
Building
Lot Description Back Yard, Views, See Remarks
Faces Northeast
Foundation Slab
Sewer Public Sewer
Water Public
Level or Stories One
Structure Type Brick,Concrete,Frame,HardiPlank Type
New Construction No
Schools
Elementary Schools Harvest Ridge
Middle Schools Elgin
High Schools Elgin
School District Elgin Isd
Others
HOA Fee Include Maintenance Grounds
Restrictions See Remarks
Ownership Fee-Simple
Acceptable Financing Cash, Conventional, FHA, USDA Loan, VA Loan
Tax Rate 2.3
Listing Terms Cash, Conventional, FHA, USDA Loan, VA Loan
Special Listing Condition Standard
"My job is to find and attract mastery-based agents to the office, protect the culture, and make sure everyone is happy! "






