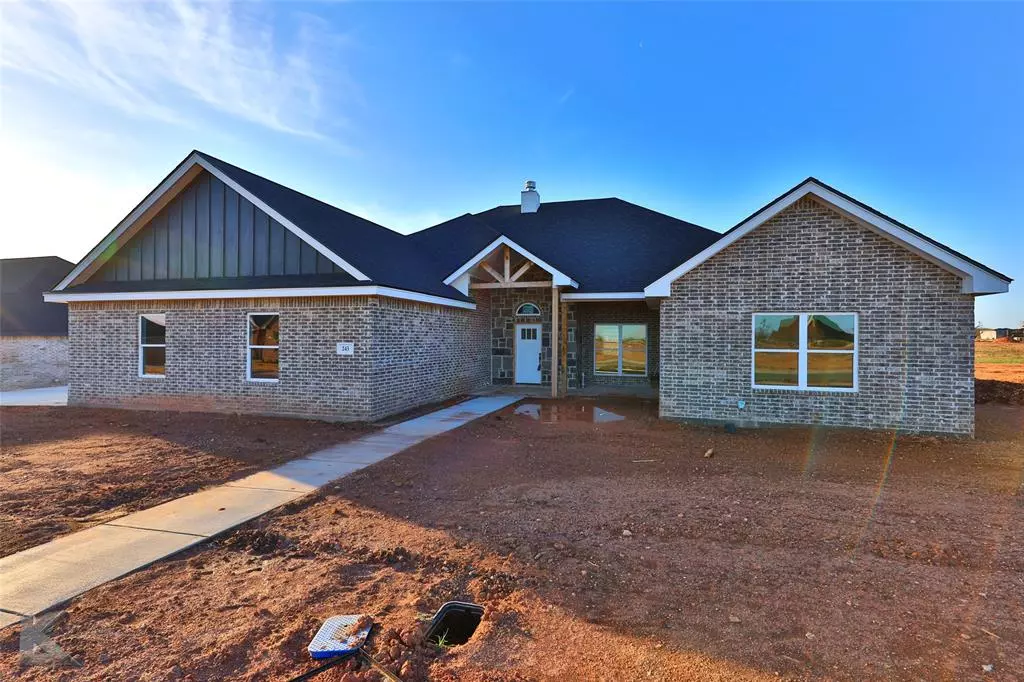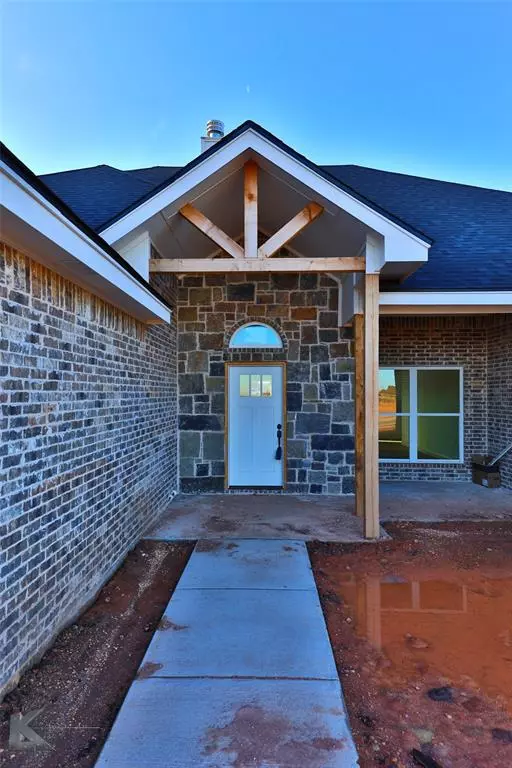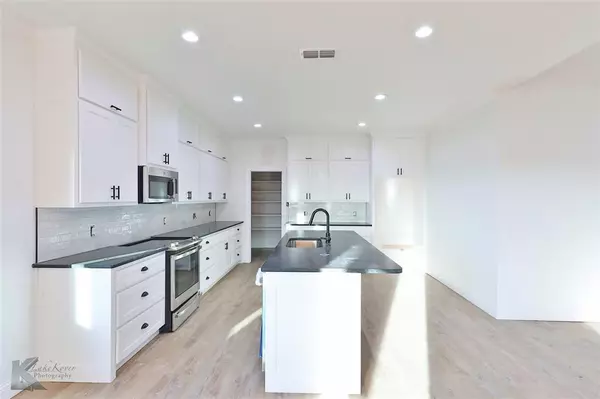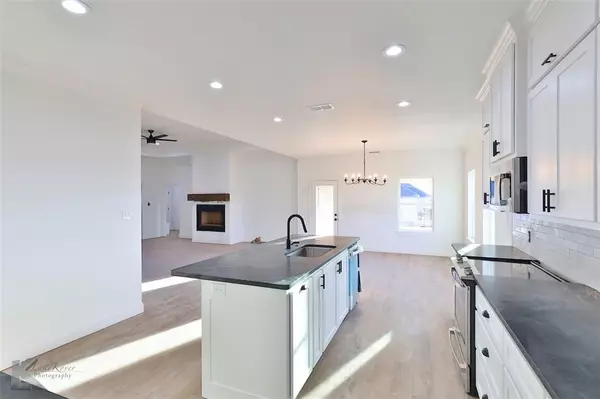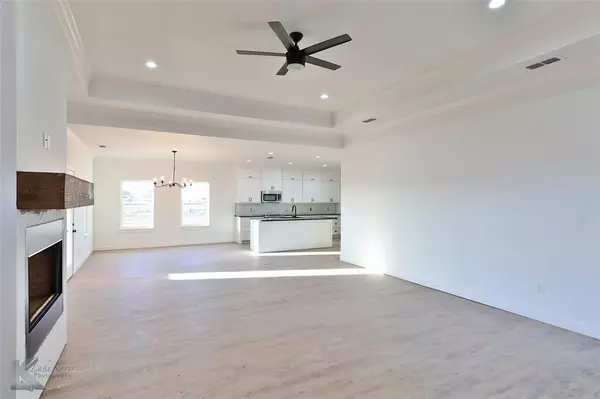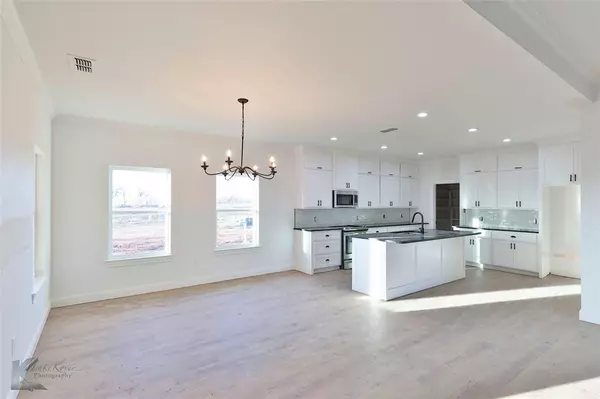4 Beds
2 Baths
2,405 SqFt
4 Beds
2 Baths
2,405 SqFt
Key Details
Property Type Single Family Home
Sub Type Single Family Residence
Listing Status Active
Purchase Type For Sale
Square Footage 2,405 sqft
Price per Sqft $181
Subdivision Hunters Landing
MLS Listing ID 20805145
Bedrooms 4
Full Baths 2
HOA Fees $550/ann
HOA Y/N Mandatory
Year Built 2022
Lot Size 0.510 Acres
Acres 0.51
Property Description
Discover your dream home in the highly sought-after Hunters Landing community, featuring a community pool and located conveniently outside city limits. This 4-bedroom, 2-bathroom home offers an open floor plan perfect for modern living.
Highlights include:
Stainless steel appliance package
Split bedroom floor plan for added privacy
Spacious primary bedroom with a huge walk-in closet
Bright and airy living area with plenty of windows for natural light
Functional mudroom for extra convenience
Covered patio perfect for outdoor relaxation
Side-entry garage for enhanced curb appeal
Luxury vinyl flooring throughout for easy maintenance
The landscaping is equipped with sod and irrigation in both the front and backyard, ensuring a lush and green outdoor space.
This home is designed with all the details you'll love! Don't miss the opportunity to make it yours.
Location
State TX
County Taylor
Direction 1750 and Corner of Nora Miller Rd, take a Right on Nora Miller and a right on Beechcraft
Rooms
Dining Room 1
Interior
Interior Features Decorative Lighting, Kitchen Island, Pantry
Heating Central, Electric
Cooling Ceiling Fan(s), Central Air, Electric
Flooring Luxury Vinyl Plank
Fireplaces Number 1
Fireplaces Type Other
Appliance Dishwasher, Electric Range
Heat Source Central, Electric
Laundry Utility Room, Full Size W/D Area
Exterior
Exterior Feature Covered Patio/Porch
Garage Spaces 2.0
Fence Wood
Utilities Available Co-op Electric, Co-op Water, Outside City Limits, Septic, Sidewalk, Underground Utilities
Roof Type Composition
Total Parking Spaces 2
Garage Yes
Building
Lot Description Interior Lot, Landscaped, Lrg. Backyard Grass
Story One
Foundation Slab
Level or Stories One
Structure Type Brick,Siding,Other
Schools
Elementary Schools Wylie East
High Schools Wylie
School District Wylie Isd, Taylor Co.
Others
Restrictions Building,Deed
Ownership Brand Creed Property Investment, LLC
Acceptable Financing Cash, Conventional, FHA, VA Loan
Listing Terms Cash, Conventional, FHA, VA Loan
Special Listing Condition Deed Restrictions, Owner/ Agent

"My job is to find and attract mastery-based agents to the office, protect the culture, and make sure everyone is happy! "

