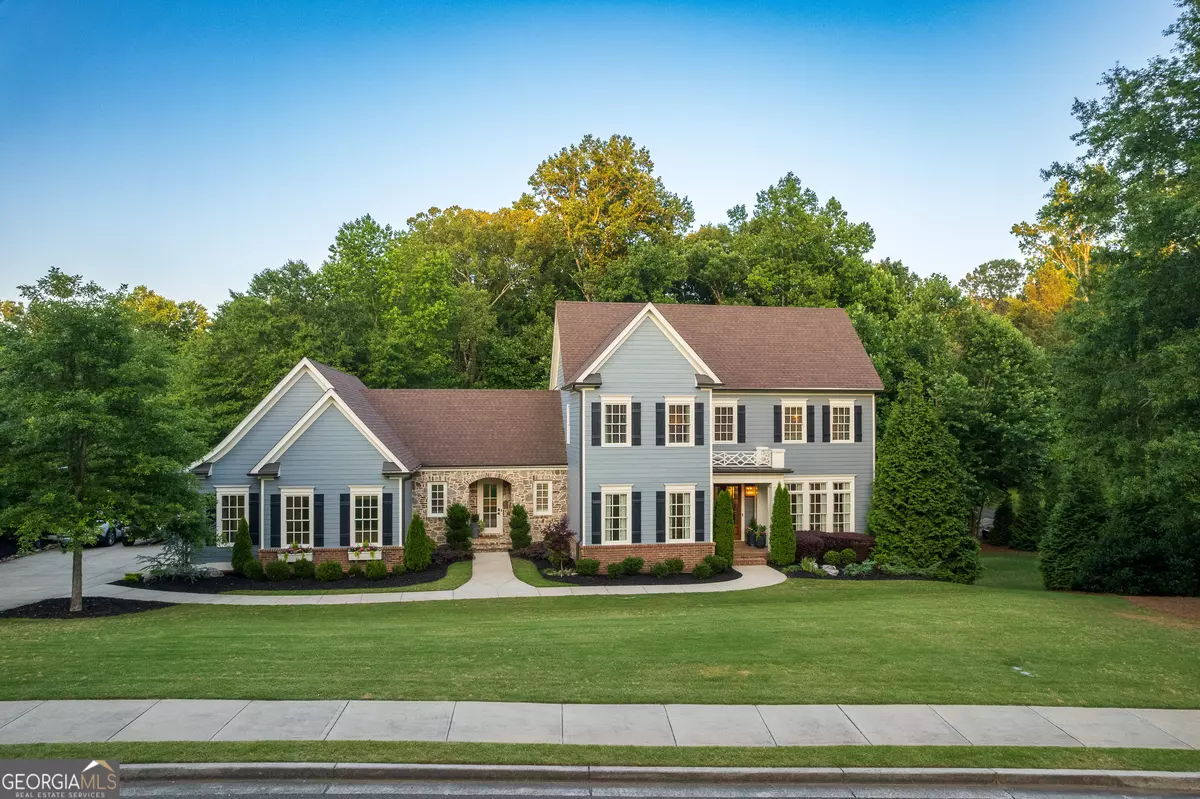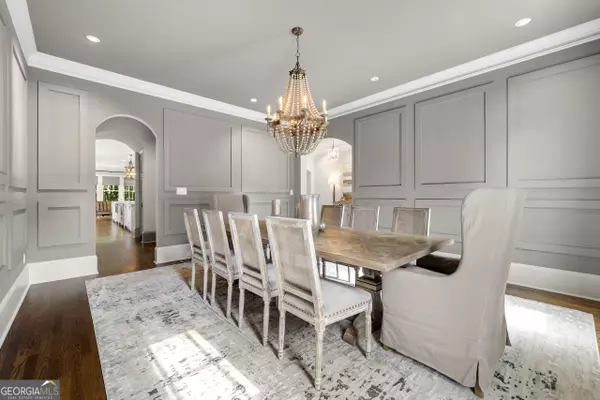7 Beds
6 Baths
7,042 SqFt
7 Beds
6 Baths
7,042 SqFt
Key Details
Property Type Single Family Home
Sub Type Single Family Residence
Listing Status Active
Purchase Type For Sale
Square Footage 7,042 sqft
Price per Sqft $291
Subdivision Hickory Crest
MLS Listing ID 10430095
Style Traditional
Bedrooms 7
Full Baths 5
Half Baths 2
Construction Status Resale
HOA Fees $1,200
HOA Y/N Yes
Year Built 2012
Annual Tax Amount $12,860
Tax Year 2022
Lot Size 1.310 Acres
Property Description
Location
State GA
County Fulton
Rooms
Basement Bath Finished, Daylight, Exterior Entry, Finished, Full, Interior Entry
Main Level Bedrooms 1
Interior
Interior Features Double Vanity, High Ceilings, Pulldown Attic Stairs, Rear Stairs, Tray Ceiling(s), Walk-In Closet(s)
Heating Forced Air
Cooling Ceiling Fan(s), Central Air
Flooring Hardwood, Tile, Carpet, Laminate
Fireplaces Number 2
Fireplaces Type Living Room, Outside
Exterior
Parking Features Attached, Garage Door Opener, Garage
Garage Spaces 3.0
Community Features Sidewalks, Street Lights
Utilities Available Electricity Available, Water Available
Roof Type Composition
Building
Story Three Or More
Foundation Block
Sewer Septic Tank
Level or Stories Three Or More
Construction Status Resale
Schools
Elementary Schools Birmingham Falls
Middle Schools Northwestern
High Schools Milton
Others
Special Listing Condition Covenants/Restrictions

"My job is to find and attract mastery-based agents to the office, protect the culture, and make sure everyone is happy! "






