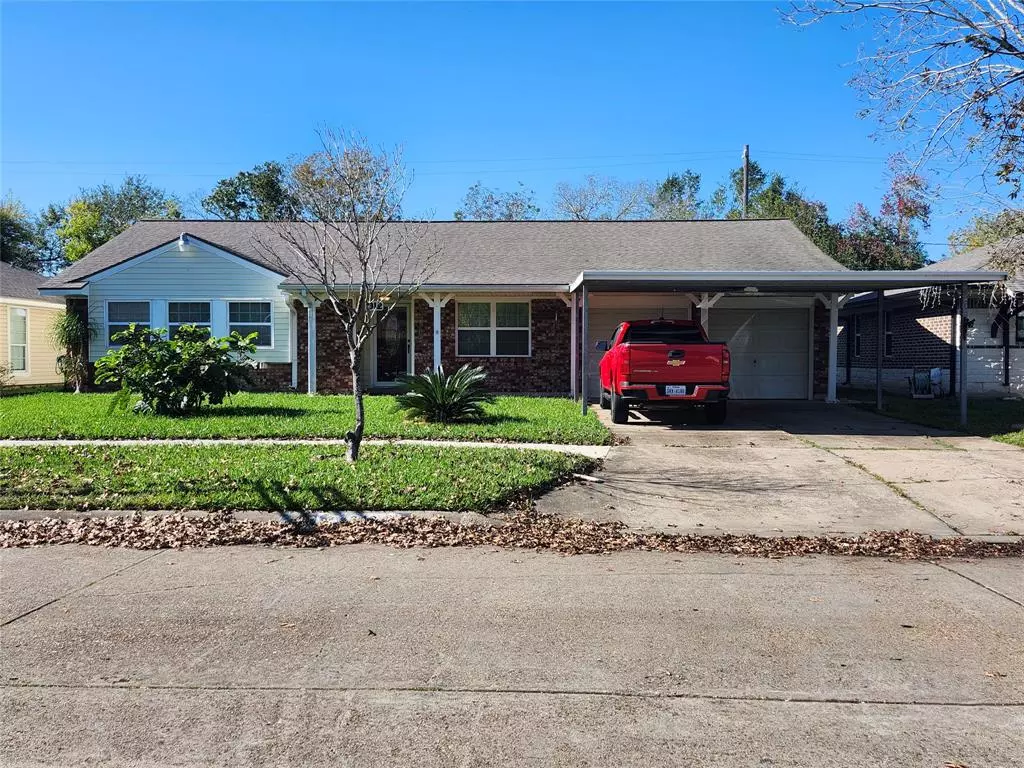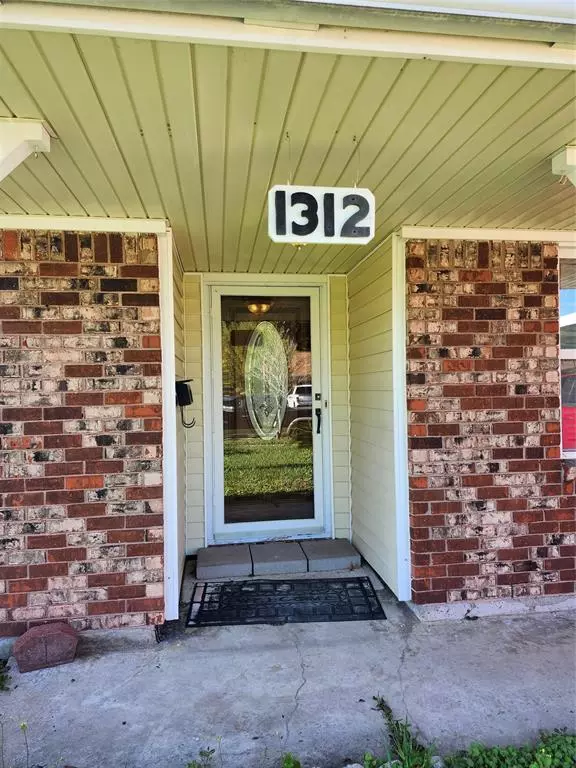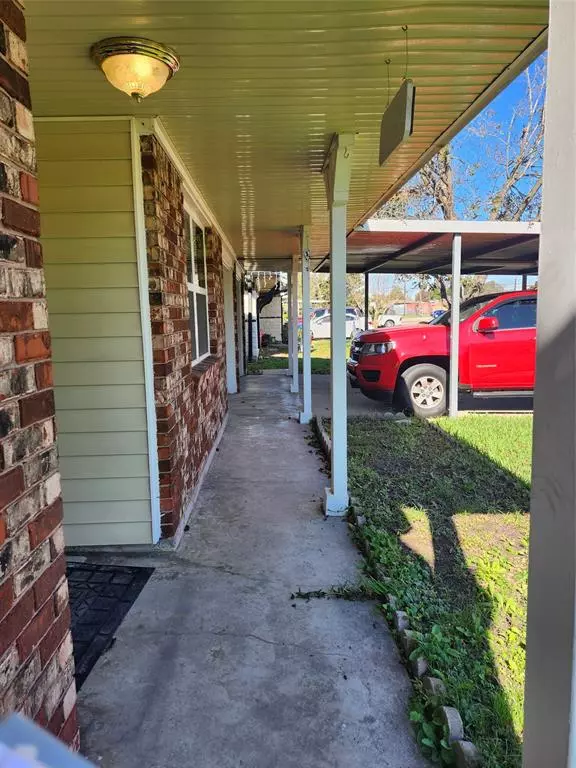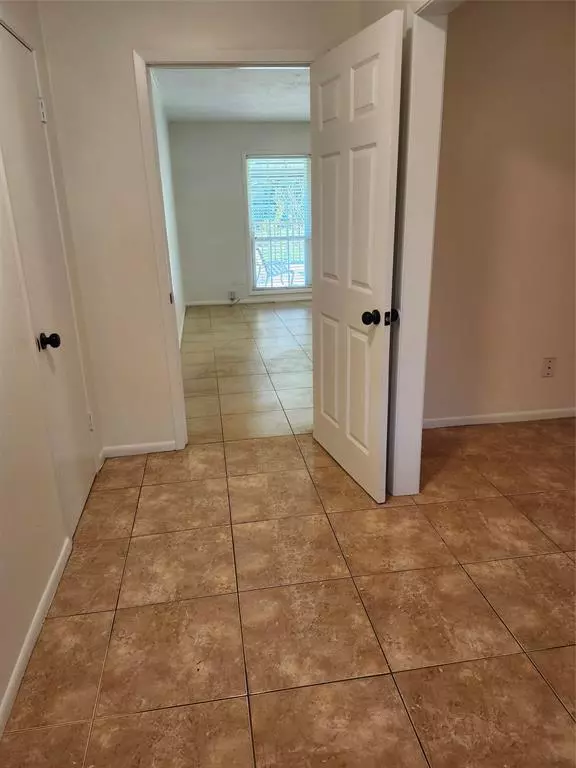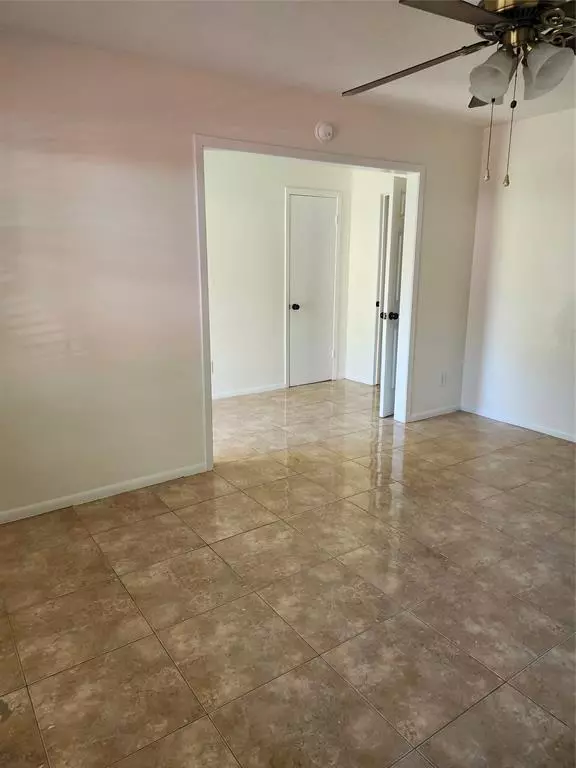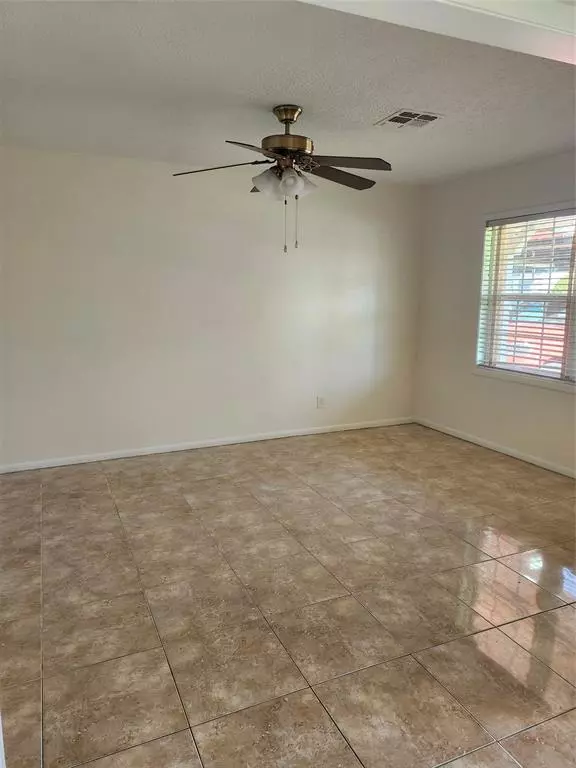3 Beds
1.1 Baths
1,399 SqFt
3 Beds
1.1 Baths
1,399 SqFt
Key Details
Property Type Single Family Home
Listing Status Active
Purchase Type For Sale
Square Footage 1,399 sqft
Price per Sqft $163
Subdivision Kingston Place
MLS Listing ID 53627545
Style Traditional
Bedrooms 3
Full Baths 1
Half Baths 1
Year Built 1962
Annual Tax Amount $3,331
Tax Year 2023
Lot Size 6,901 Sqft
Acres 0.1584
Property Description
Location
State TX
County Harris
Area Pasadena
Rooms
Bedroom Description All Bedrooms Down,Primary Bed - 1st Floor
Other Rooms Den, Family Room, Kitchen/Dining Combo, Living Area - 1st Floor, Living/Dining Combo, Utility Room in Garage
Kitchen Kitchen open to Family Room
Interior
Interior Features Fire/Smoke Alarm, Formal Entry/Foyer, Refrigerator Included, Window Coverings
Heating Central Electric, Central Gas
Cooling Central Electric
Flooring Tile, Wood
Exterior
Exterior Feature Back Yard, Back Yard Fenced, Covered Patio/Deck, Patio/Deck
Parking Features Attached Garage
Garage Spaces 2.0
Carport Spaces 2
Roof Type Composition
Street Surface Concrete
Private Pool No
Building
Lot Description Subdivision Lot
Dwelling Type Free Standing
Faces East
Story 1
Foundation Slab
Lot Size Range 0 Up To 1/4 Acre
Sewer Public Sewer
Water Public Water
Structure Type Brick,Vinyl
New Construction No
Schools
Elementary Schools Sparks Elementary School (Pasadena)
Middle Schools Keller Middle School (Pasadena)
High Schools Sam Rayburn High School
School District 41 - Pasadena
Others
Senior Community No
Restrictions No Restrictions,Unknown
Tax ID 092-337-000-0003
Energy Description Ceiling Fans,Digital Program Thermostat
Acceptable Financing Cash Sale, Conventional
Tax Rate 2.275
Disclosures Sellers Disclosure
Listing Terms Cash Sale, Conventional
Financing Cash Sale,Conventional
Special Listing Condition Sellers Disclosure

"My job is to find and attract mastery-based agents to the office, protect the culture, and make sure everyone is happy! "

