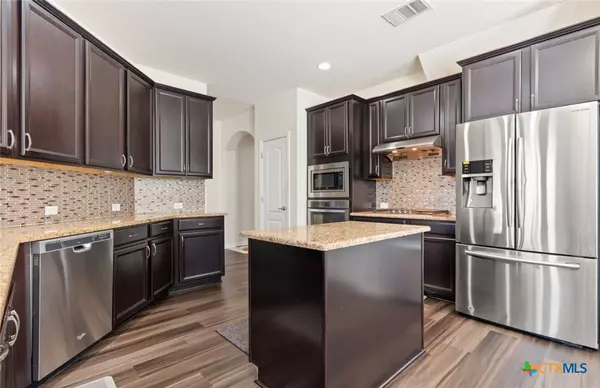5 Beds
4 Baths
3,362 SqFt
5 Beds
4 Baths
3,362 SqFt
Key Details
Property Type Single Family Home
Sub Type Single Family Residence
Listing Status Active
Purchase Type For Rent
Square Footage 3,362 sqft
Subdivision Pecan Crk Ph 1
MLS Listing ID 565412
Style Traditional
Bedrooms 5
Full Baths 3
Half Baths 1
HOA Y/N No
Year Built 2014
Lot Size 7,296 Sqft
Acres 0.1675
Property Description
This stunning 5-bedroom, 3.5-bathroom residence faces North and is situated in a highly desirable neighborhood. The well-designed kitchen seamlessly connects to the living area, offering abundant natural light throughout.
The living area features lofty ceilings adorned with contemporary LED lighting, complemented by recently installed flooring downstairs and a fresh coat of paint. Complete with a 5.1 speaker setup and receiver in the hall, this home offers a seamless entertainment experience.
Nestled against a tranquil greenbelt with no rear neighbors, it boasts separate master closets for him and her. Additionally, it comes equipped with a technology package featuring Ring, Nest, and Blink security cameras.
Entertainment enthusiasts will appreciate the dedicated entertainment/media room with a 7.2 setup and sound insulation. The second floor includes an in-law suite with a standing shower and patio, while storage closets and a covered patio at the backside ensure ample space and comfort.Nestled in a serene and secluded community, residents enjoy convenient access to major routes including I-35, 183, and Ronald Reagan Blvd/Parmer Ln. Positioned just 15-20 minutes from Apple's new campus and the bustling Domain area, this location also offers a plethora of amenities such as shopping centers, restaurants, fitness facilities, parks, and entertainment venues nearby.
Additionally, community provide easy access to the nearby Southwest Williamson County Regional Park.
Location
State TX
County Williamson
Community Park, Trails/Paths
Interior
Interior Features Ceiling Fan(s), Double Vanity, Eat-in Kitchen, Game Room, Garden Tub/Roman Tub, Home Office, In-Law Floorplan, Separate Shower, Walk-In Closet(s), Wired for Sound, Breakfast Bar, Kitchen Island, Kitchen/Family Room Combo, Kitchen/Dining Combo, Pantry
Heating Central
Cooling Central Air, 1 Unit
Flooring Ceramic Tile, Hardwood
Fireplaces Type Living Room
Fireplace Yes
Appliance Dishwasher, Gas Cooktop, Gas Range, Oven, Some Gas Appliances, Built-In Oven, Microwave
Laundry Laundry Room
Exterior
Exterior Feature Balcony, Covered Patio
Garage Spaces 2.0
Fence Back Yard, Wood
Pool None
Community Features Park, Trails/Paths
Utilities Available None
View Y/N No
Water Access Desc Public
View None
Roof Type Composition,Shingle
Porch Balcony, Covered, Patio
Building
Lot Description < 1/4 Acre
Entry Level Two
Foundation Slab
Sewer Public Sewer
Water Public
Architectural Style Traditional
Level or Stories Two
Schools
School District Leander Isd
Others
Tax ID R522828
Security Features Fire Alarm
"My job is to find and attract mastery-based agents to the office, protect the culture, and make sure everyone is happy! "






