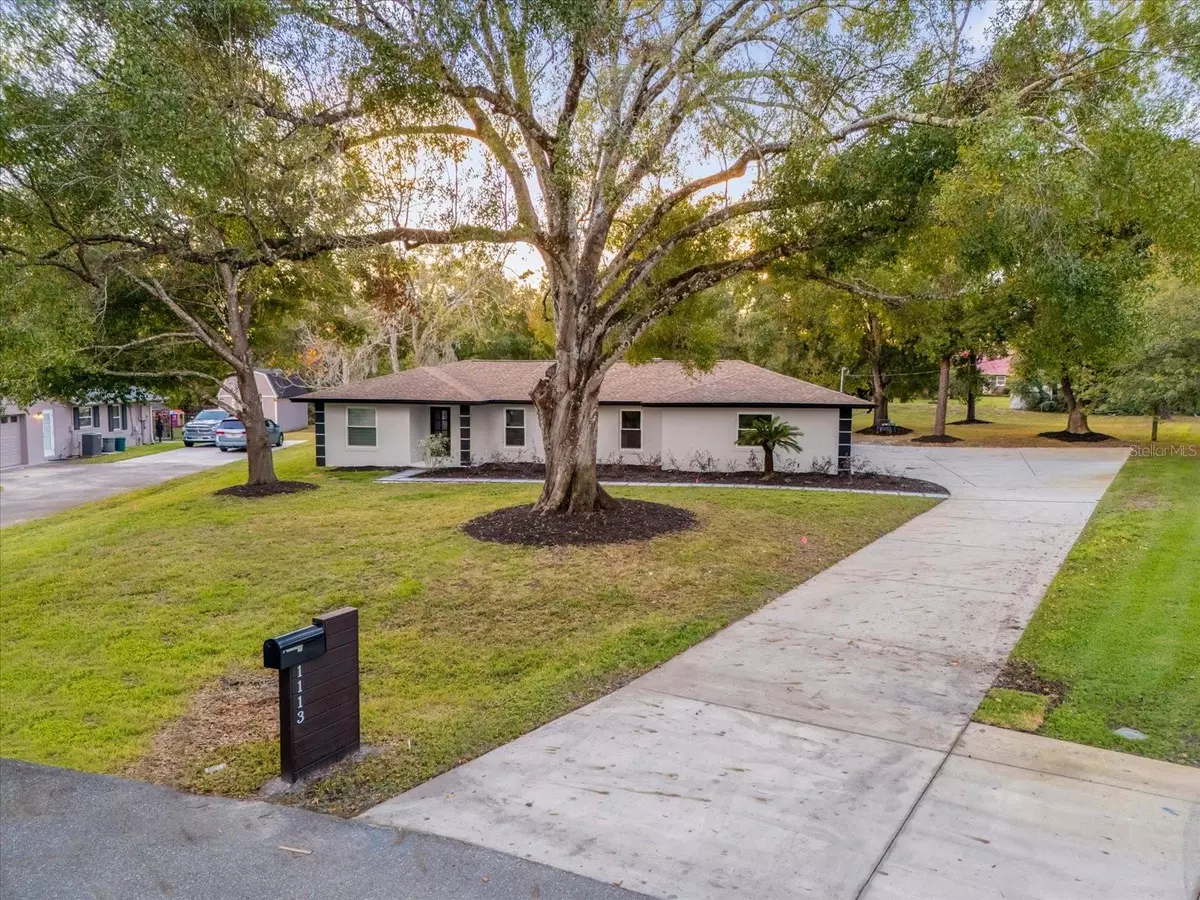5 Beds
3 Baths
2,811 SqFt
5 Beds
3 Baths
2,811 SqFt
Key Details
Property Type Single Family Home
Sub Type Single Family Residence
Listing Status Active
Purchase Type For Sale
Square Footage 2,811 sqft
Price per Sqft $387
Subdivision Winter Spgs
MLS Listing ID O6261290
Bedrooms 5
Full Baths 3
HOA Y/N No
Originating Board Stellar MLS
Year Built 1972
Annual Tax Amount $2,856
Lot Size 0.930 Acres
Acres 0.93
Property Description
The home features fresh interior and exterior paint, with a brand-new kitchen complete with solid wood cabinets, sleek countertops, stainless steel appliances, and a walk-in pantry. The master bedroom is a standout, boasting a cozy wood-burning fireplace and offering views of the pool area. The ensuite bathroom is tastefully remodeled with a walk-in shower and a spacious walk-in closet.
Other notable upgrades include brand-new double-pane, energy-efficient windows, French doors, luxury vinyl plank flooring, new electrical systems, and PVC plumbing. The roof is just 3 years old, and the HVAC system is only 2 years old, ensuring peace of mind for years to come.
The 5th bedroom, located at the back of the home, offers versatile use as an office, game room, or additional master suite. This room features its own split system, a built-in closet, and a remodeled bathroom with a walk-in shower, bathtub, and new vanity.
Outside, the home boasts a serviced sprinkler system, gutters, new pavers for the pool deck, stylish new pool area enclosures, and an upgraded mailbox. All of these updates combine to create a stunning transformation that's sure to exceed your expectations.
Located within the highly-rated Rainbow Elementary School zone, this home combines luxury, convenience, and educational appeal. Don't miss the opportunity to see this home for yourself!
Location
State FL
County Seminole
Community Winter Spgs
Zoning RC-1
Rooms
Other Rooms Attic, Inside Utility
Interior
Interior Features Ceiling Fans(s), Eat-in Kitchen, Kitchen/Family Room Combo, Living Room/Dining Room Combo, Open Floorplan, Primary Bedroom Main Floor, Skylight(s), Solid Surface Counters, Solid Wood Cabinets, Thermostat, Walk-In Closet(s)
Heating Central
Cooling Central Air
Flooring Luxury Vinyl, Tile
Fireplaces Type Primary Bedroom, Wood Burning
Fireplace true
Appliance Built-In Oven, Cooktop, Dishwasher, Disposal, Microwave, Refrigerator
Laundry Common Area, Inside, Washer Hookup
Exterior
Exterior Feature Irrigation System, Lighting, Private Mailbox, Rain Gutters, Sidewalk, Sprinkler Metered, Storage
Parking Features Covered, Driveway, Garage Faces Side, Ground Level, Oversized
Garage Spaces 2.0
Pool In Ground, Lighting, Outside Bath Access
Community Features Sidewalks
Utilities Available Electricity Available, Electricity Connected, Other, Public, Sewer Available, Sewer Connected
Roof Type Shingle
Porch Deck, Other
Attached Garage true
Garage true
Private Pool Yes
Building
Lot Description City Limits, Irregular Lot, Level, Oversized Lot, Sidewalk, Paved
Story 1
Entry Level One
Foundation Slab
Lot Size Range 1/2 to less than 1
Sewer Public Sewer
Water Public
Architectural Style Traditional
Structure Type Block,Concrete
New Construction false
Schools
Elementary Schools Rainbow Elementary
Middle Schools Indian Trails Middle
High Schools Winter Springs High
Others
Pets Allowed Yes
Senior Community No
Ownership Fee Simple
Acceptable Financing Cash, Conventional, FHA, VA Loan
Listing Terms Cash, Conventional, FHA, VA Loan
Special Listing Condition None

"My job is to find and attract mastery-based agents to the office, protect the culture, and make sure everyone is happy! "






