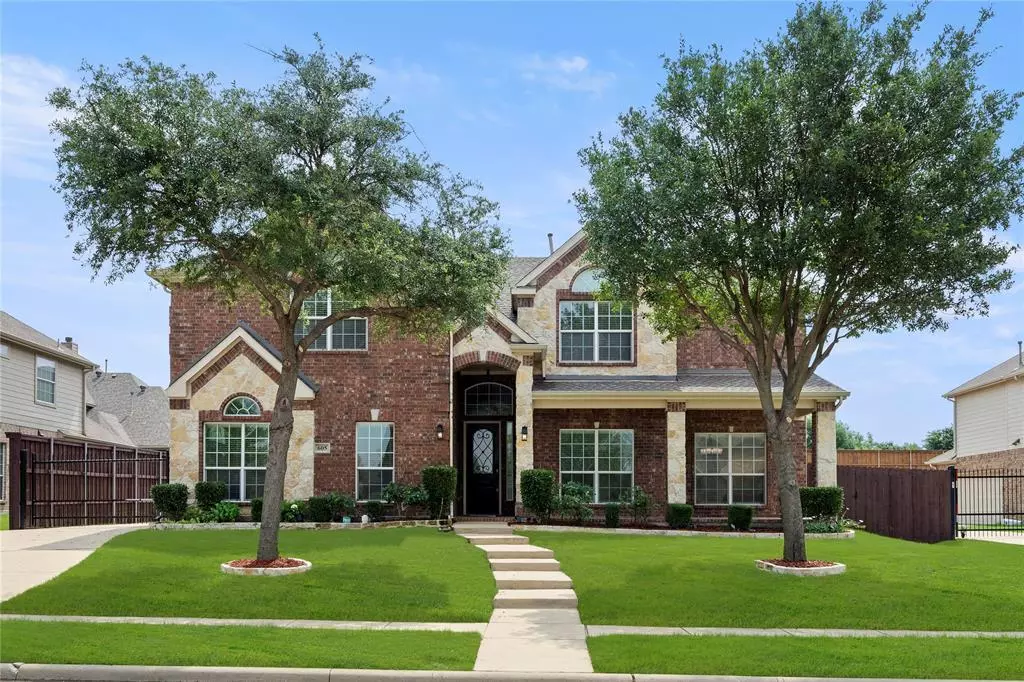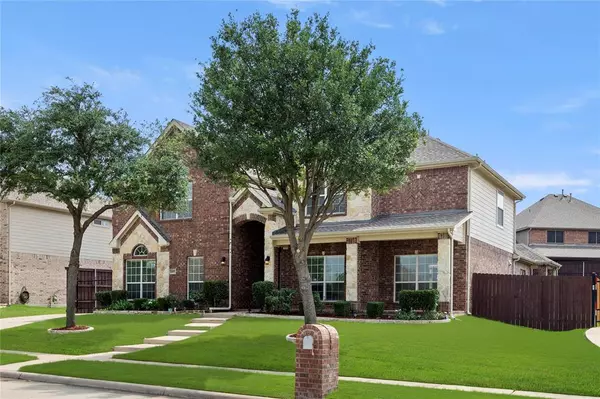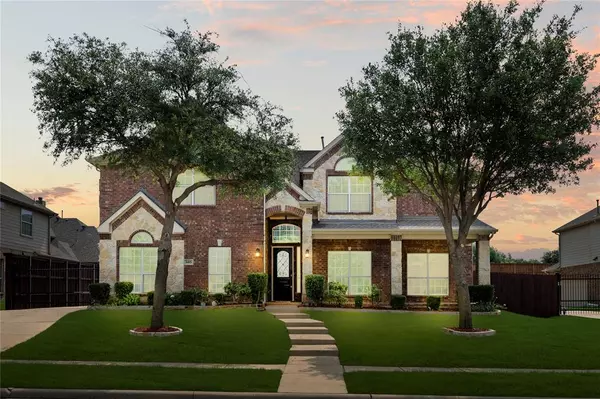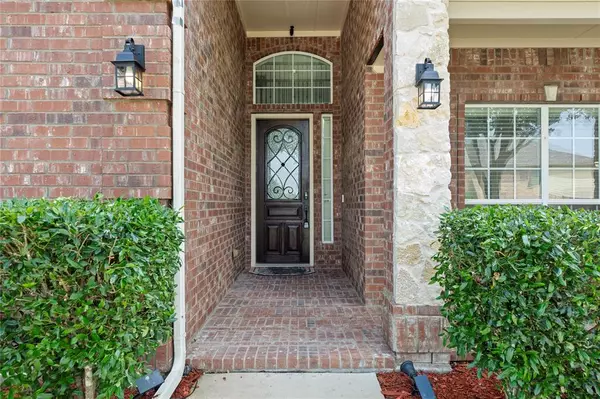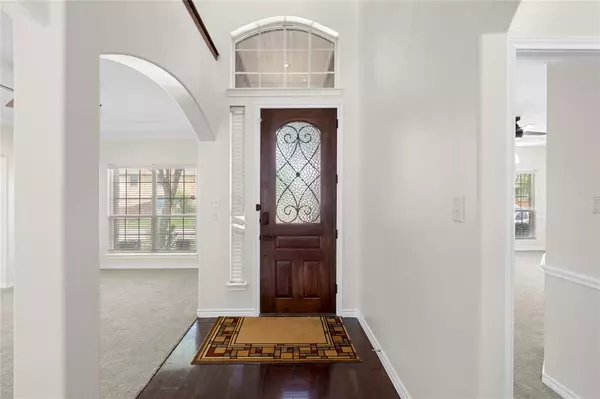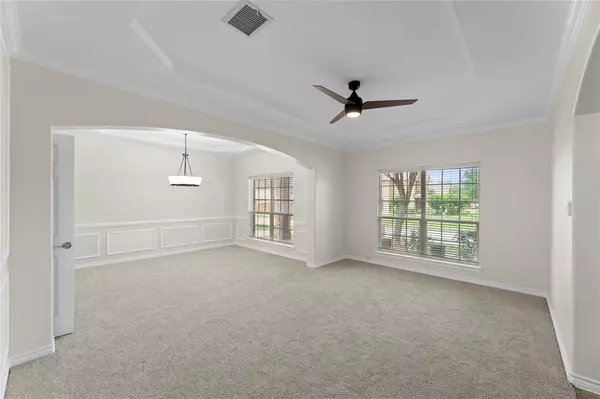5 Beds
4 Baths
4,248 SqFt
5 Beds
4 Baths
4,248 SqFt
Key Details
Property Type Single Family Home
Sub Type Single Family Residence
Listing Status Active
Purchase Type For Sale
Square Footage 4,248 sqft
Price per Sqft $166
Subdivision Maxwell Creek North Ph 8A
MLS Listing ID 20802720
Bedrooms 5
Full Baths 4
HOA Fees $525/ann
HOA Y/N Mandatory
Year Built 2011
Annual Tax Amount $10,249
Lot Size 9,147 Sqft
Acres 0.21
Lot Dimensions 77.8 X 120
Property Description
As you enter, you are greeted by an elegant board hallway entrance, perfect for welcoming guests with charm. The incredible backyard features a remote-controlled iron gate, providing an added layer of privacy and security, and extends to the front of the house line. Words alone cannot capture the beauty and elegance of this home – come by and see it for yourself!
Location
State TX
County Collin
Direction Follow Google GPS
Rooms
Dining Room 2
Interior
Interior Features Double Vanity, Granite Counters, High Speed Internet Available, Open Floorplan, Vaulted Ceiling(s), Walk-In Closet(s)
Heating Central, Natural Gas
Cooling Central Air, Electric
Fireplaces Number 1
Fireplaces Type Gas Starter, Living Room, Stone
Appliance Dishwasher, Disposal, Gas Cooktop, Microwave, Convection Oven
Heat Source Central, Natural Gas
Exterior
Garage Spaces 2.0
Utilities Available City Sewer, City Water, Natural Gas Available, Sidewalk
Total Parking Spaces 2
Garage Yes
Building
Story Two
Level or Stories Two
Schools
Elementary Schools Tibbals
High Schools Wylie
School District Wylie Isd
Others
Ownership Call Agent
Acceptable Financing Cash, Conventional, FHA, FHA-203K, Fixed, Not Assumable
Listing Terms Cash, Conventional, FHA, FHA-203K, Fixed, Not Assumable

"My job is to find and attract mastery-based agents to the office, protect the culture, and make sure everyone is happy! "

