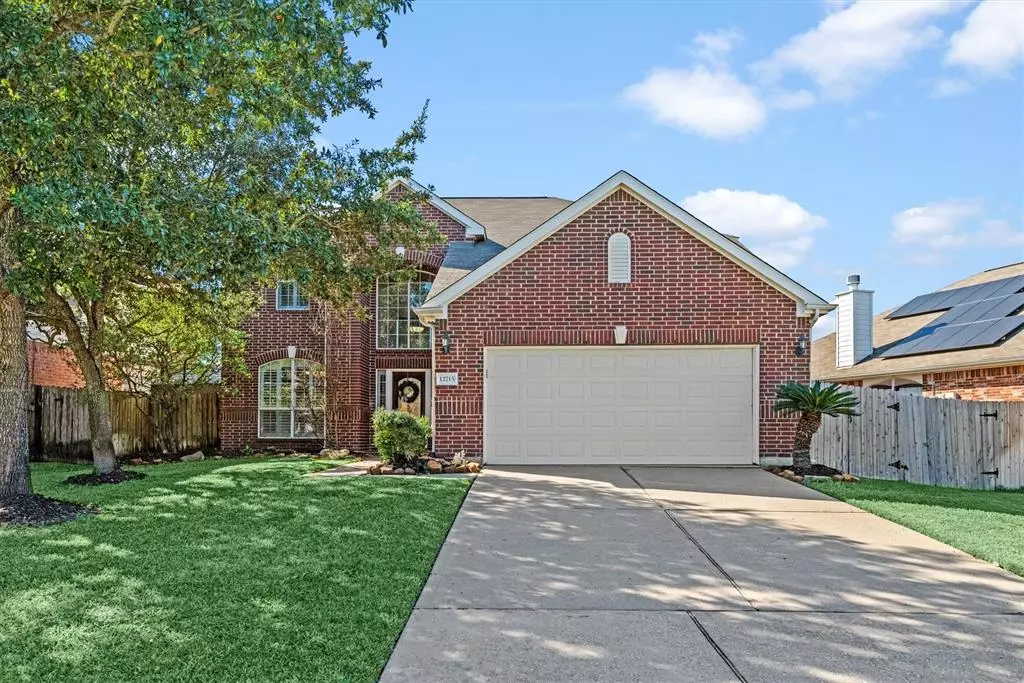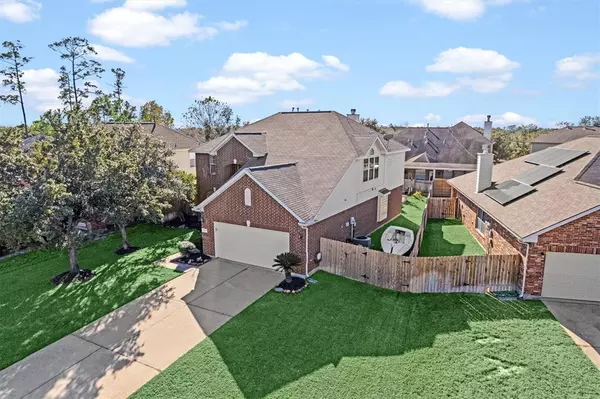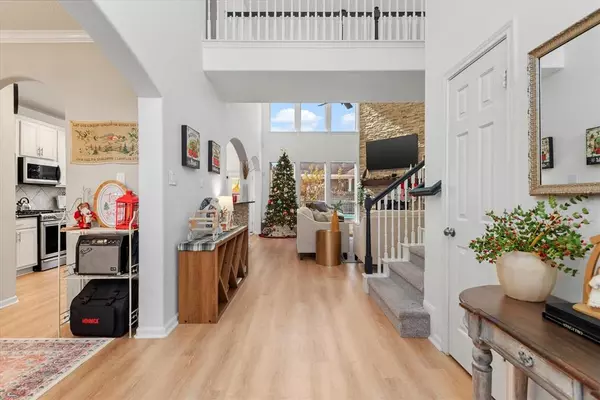4 Beds
3.1 Baths
2,786 SqFt
4 Beds
3.1 Baths
2,786 SqFt
Key Details
Property Type Single Family Home
Listing Status Option Pending
Purchase Type For Sale
Square Footage 2,786 sqft
Price per Sqft $157
Subdivision Village Creek Sec 10
MLS Listing ID 96286826
Style Traditional
Bedrooms 4
Full Baths 3
Half Baths 1
HOA Fees $800/ann
HOA Y/N 1
Year Built 2004
Annual Tax Amount $10,102
Tax Year 2023
Lot Size 7,111 Sqft
Acres 0.1632
Property Description
Step outside to the private backyard oasis, complete with a large patio perfect for entertaining or relaxing. The lush gardens provide the perfect space to grow fresh vegetables, while the fruit trees offer the enjoyment of homegrown produce. Additionally, the yard features a unique Cowboy pool, perfect for cooling off and unwinding on warm days. This home is a true blend of style, comfort, and outdoor living, making it the perfect place to call home!
Location
State TX
County Harris
Area Tomball South/Lakewood
Rooms
Bedroom Description En-Suite Bath,Primary Bed - 1st Floor
Other Rooms Breakfast Room, Family Room, Formal Dining, Living Area - 1st Floor, Utility Room in House
Master Bathroom Primary Bath: Separate Shower
Den/Bedroom Plus 4
Kitchen Breakfast Bar, Pantry
Interior
Interior Features Alarm System - Leased, Fire/Smoke Alarm, High Ceiling
Heating Central Electric
Cooling Central Electric
Flooring Carpet, Engineered Wood, Tile
Fireplaces Number 1
Fireplaces Type Gas Connections, Gaslog Fireplace, Wood Burning Fireplace
Exterior
Exterior Feature Back Yard, Covered Patio/Deck, Fully Fenced
Parking Features Attached Garage
Garage Spaces 2.0
Roof Type Composition
Street Surface Concrete
Private Pool No
Building
Lot Description Subdivision Lot
Dwelling Type Free Standing
Story 2
Foundation Slab
Lot Size Range 0 Up To 1/4 Acre
Water Water District
Structure Type Brick,Cement Board
New Construction No
Schools
Elementary Schools Willow Creek Elementary School (Tomball)
Middle Schools Willow Wood Junior High School
High Schools Tomball Memorial H S
School District 53 - Tomball
Others
HOA Fee Include Clubhouse
Senior Community No
Restrictions Deed Restrictions
Tax ID 123-191-003-0035
Energy Description Ceiling Fans
Acceptable Financing Cash Sale, Conventional, FHA, USDA Loan, VA
Tax Rate 2.7132
Disclosures Sellers Disclosure
Listing Terms Cash Sale, Conventional, FHA, USDA Loan, VA
Financing Cash Sale,Conventional,FHA,USDA Loan,VA
Special Listing Condition Sellers Disclosure

"My job is to find and attract mastery-based agents to the office, protect the culture, and make sure everyone is happy! "






