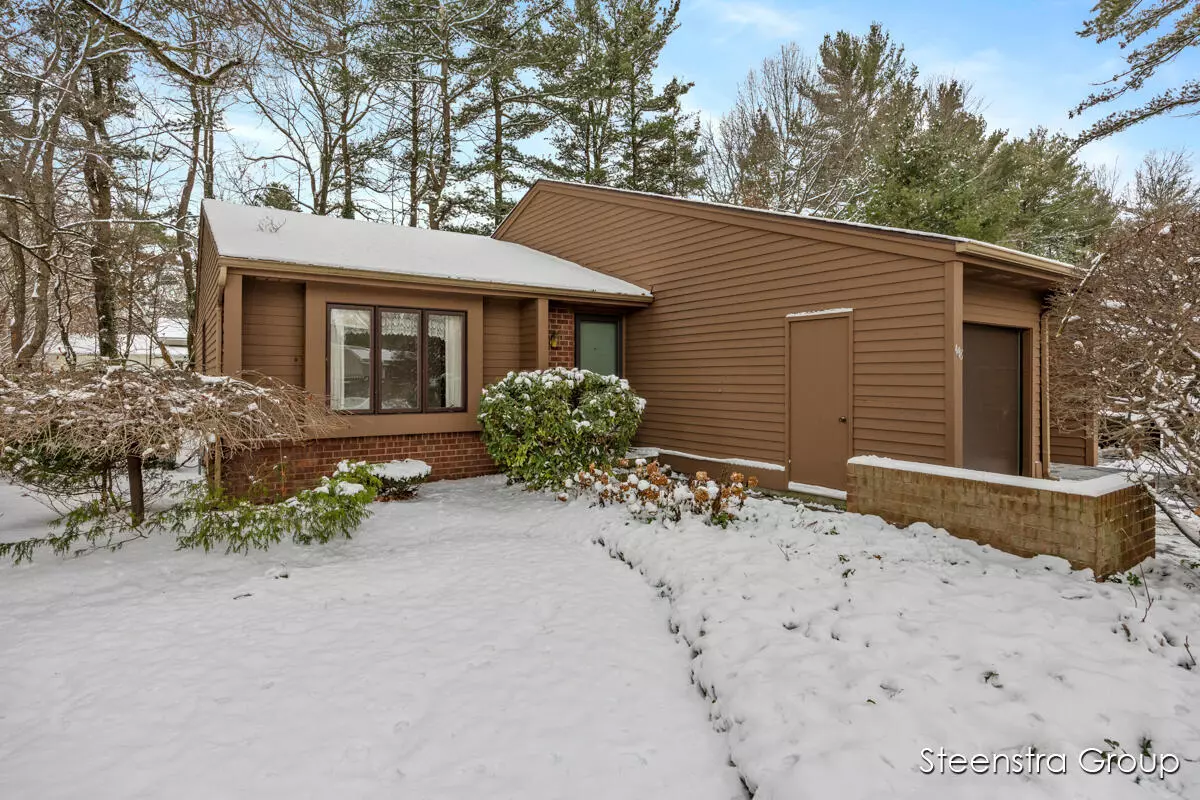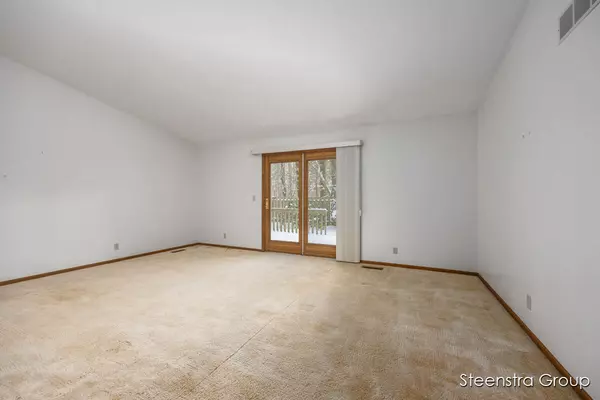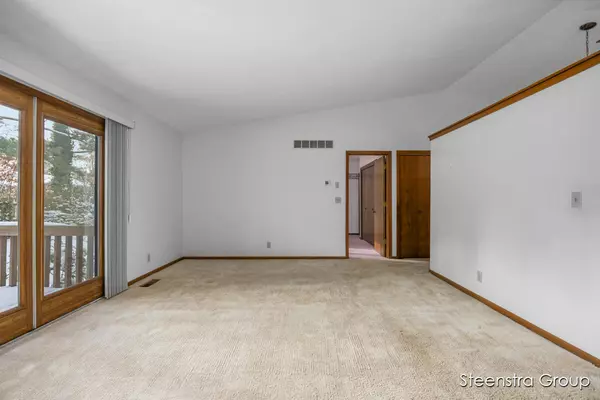
2 Beds
1 Bath
902 SqFt
2 Beds
1 Bath
902 SqFt
Key Details
Property Type Condo
Sub Type Condominium
Listing Status Active
Purchase Type For Sale
Square Footage 902 sqft
Price per Sqft $235
Municipality Holland Twp
MLS Listing ID 24063694
Style Ranch
Bedrooms 2
Full Baths 1
HOA Fees $275/mo
HOA Y/N true
Year Built 1984
Annual Tax Amount $1,504
Tax Year 2024
Property Description
Enjoy the tranquility of a private backyard and the benefits of living on a quiet, dead-end street -- all just minutes to Holland's vibrant amenities. The spacious basement offers ample storage and includes versatile third non-conforming bedroom, perfect for your needs.
Don't miss this incredible opportunity -- schedule your private showing today!
Location
State MI
County Ottawa
Area Holland/Saugatuck - H
Direction Butternut between James and Riley on West side of street to Evergreen Association. Condo is the first one to the left into the Association.
Rooms
Basement Full
Interior
Interior Features Garage Door Opener
Heating Forced Air
Cooling Central Air
Fireplace false
Window Features Screens,Window Treatments
Appliance Washer, Refrigerator, Oven, Dryer, Disposal, Dishwasher
Laundry In Hall, Laundry Closet, Main Level
Exterior
Exterior Feature Deck(s)
Parking Features Garage Faces Front, Garage Door Opener, Attached
Garage Spaces 1.0
Amenities Available End Unit, Pets Allowed, Other
View Y/N No
Street Surface Paved
Garage Yes
Building
Lot Description Wooded, Cul-De-Sac
Story 1
Sewer Public Sewer
Water Public
Architectural Style Ranch
Structure Type Wood Siding
New Construction No
Schools
School District West Ottawa
Others
HOA Fee Include Other,Trash,Snow Removal,Lawn/Yard Care
Tax ID 70-16-18-331-016
Acceptable Financing Cash, Conventional
Listing Terms Cash, Conventional

"My job is to find and attract mastery-based agents to the office, protect the culture, and make sure everyone is happy! "






