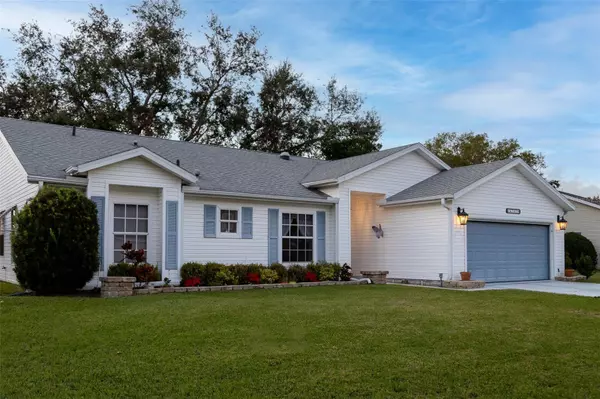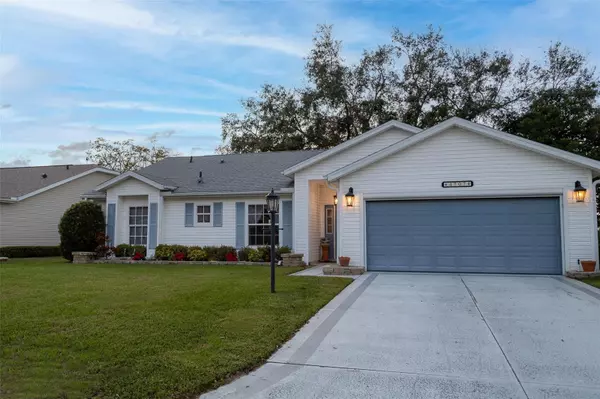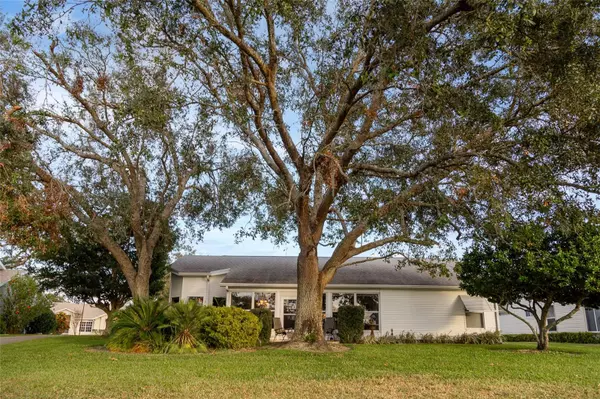
2 Beds
2 Baths
1,469 SqFt
2 Beds
2 Baths
1,469 SqFt
Key Details
Property Type Single Family Home
Sub Type Single Family Residence
Listing Status Active
Purchase Type For Sale
Square Footage 1,469 sqft
Price per Sqft $194
Subdivision Plantation/Leesburg Glen Eagle
MLS Listing ID OM691704
Bedrooms 2
Full Baths 2
HOA Fees $135/mo
HOA Y/N Yes
Originating Board Stellar MLS
Year Built 1996
Annual Tax Amount $1,674
Lot Size 8,276 Sqft
Acres 0.19
Property Description
Location
State FL
County Lake
Community Plantation/Leesburg Glen Eagle
Zoning PUD
Rooms
Other Rooms Den/Library/Office
Interior
Interior Features Ceiling Fans(s), High Ceilings, Living Room/Dining Room Combo, Open Floorplan, Thermostat, Vaulted Ceiling(s), Window Treatments
Heating Central, Electric, Heat Pump
Cooling Central Air
Flooring Carpet, Luxury Vinyl
Fireplace false
Appliance Dishwasher, Disposal, Dryer, Electric Water Heater, Microwave, Range, Refrigerator, Washer
Laundry In Kitchen, Inside
Exterior
Exterior Feature Irrigation System, Rain Gutters
Garage Spaces 2.0
Community Features Buyer Approval Required, Clubhouse, Community Mailbox, Deed Restrictions, Gated Community - Guard, Golf Carts OK, Golf, Pool, Restaurant
Utilities Available Cable Available, Cable Connected, Electricity Connected, Sewer Connected, Underground Utilities, Water Connected
View Garden, Golf Course, Water
Roof Type Shingle
Porch Enclosed, Rear Porch
Attached Garage true
Garage true
Private Pool No
Building
Lot Description Landscaped, On Golf Course, Paved
Entry Level One
Foundation Slab
Lot Size Range 0 to less than 1/4
Sewer Public Sewer
Water Public
Structure Type Vinyl Siding,Wood Frame
New Construction false
Others
Pets Allowed Cats OK, Dogs OK, Yes
HOA Fee Include Guard - 24 Hour,Pool,Trash
Senior Community Yes
Ownership Fee Simple
Monthly Total Fees $135
Acceptable Financing Cash, Conventional, FHA, VA Loan
Membership Fee Required Required
Listing Terms Cash, Conventional, FHA, VA Loan
Num of Pet 2
Special Listing Condition None


"My job is to find and attract mastery-based agents to the office, protect the culture, and make sure everyone is happy! "






