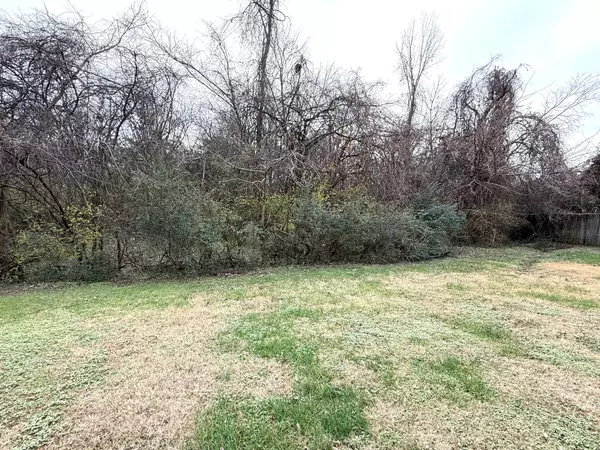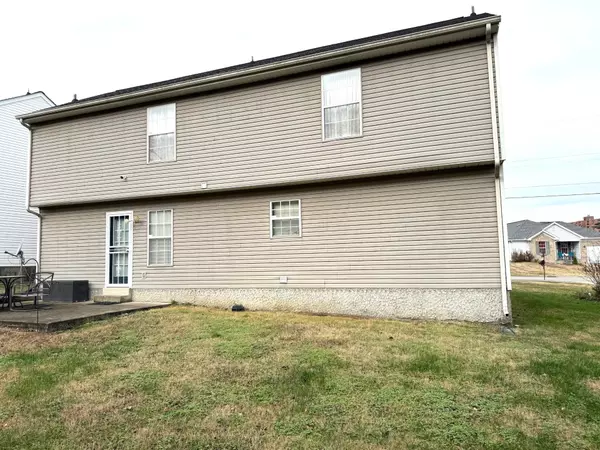
3 Beds
3 Baths
1,410 SqFt
3 Beds
3 Baths
1,410 SqFt
Key Details
Property Type Single Family Home
Sub Type Single Family Residence
Listing Status Active
Purchase Type For Sale
Square Footage 1,410 sqft
Price per Sqft $248
Subdivision Heron Walk
MLS Listing ID 2771174
Bedrooms 3
Full Baths 2
Half Baths 1
HOA Fees $132/ann
HOA Y/N Yes
Year Built 1999
Annual Tax Amount $1,803
Lot Size 5,227 Sqft
Acres 0.12
Lot Dimensions 43 X 100
Property Description
Location
State TN
County Davidson County
Interior
Interior Features Ceiling Fan(s), Extra Closets, High Ceilings, Open Floorplan, Water Filter
Heating Central
Cooling Central Air
Flooring Carpet, Vinyl
Fireplace N
Exterior
Garage Spaces 2.0
Utilities Available Water Available
View Y/N true
View Valley
Roof Type Shingle
Private Pool false
Building
Story 2
Sewer Public Sewer
Water Public
Structure Type Brick,Vinyl Siding
New Construction false
Schools
Elementary Schools Neely'S Bend Elementary
Middle Schools Madison Middle
High Schools Hunters Lane Comp High School
Others
Senior Community false


"My job is to find and attract mastery-based agents to the office, protect the culture, and make sure everyone is happy! "






