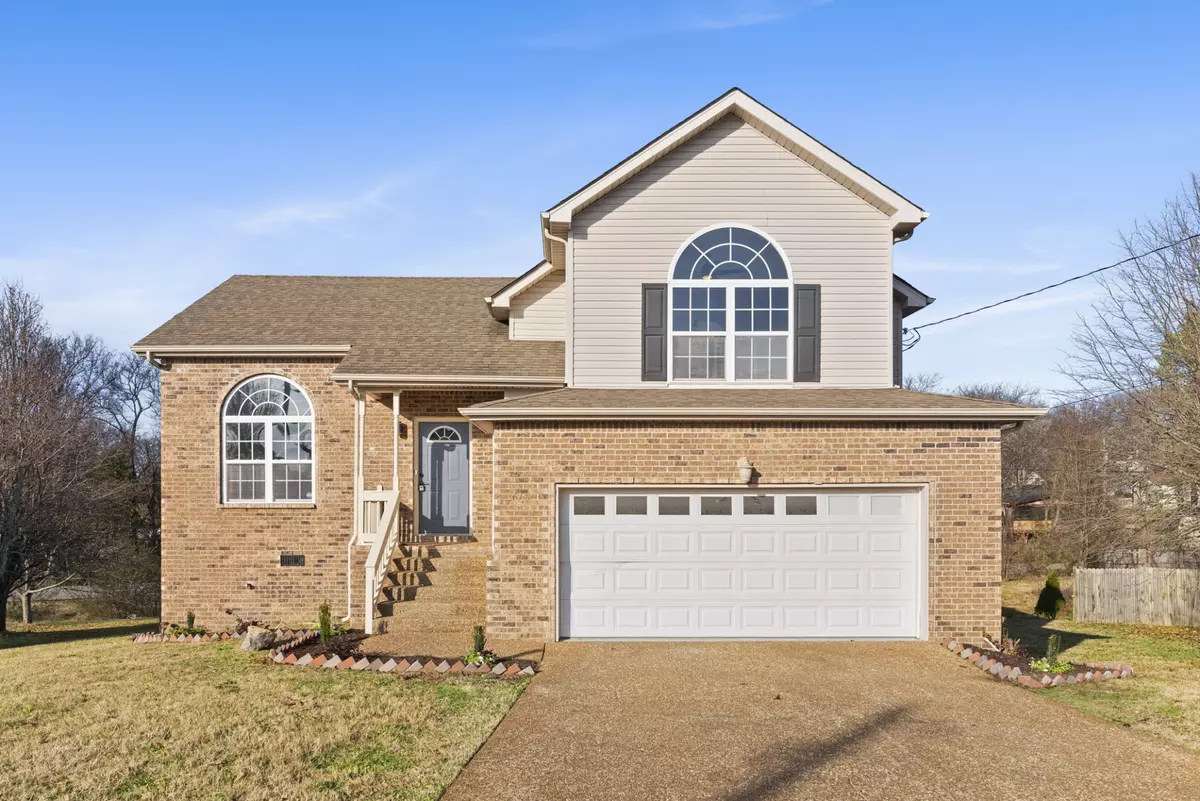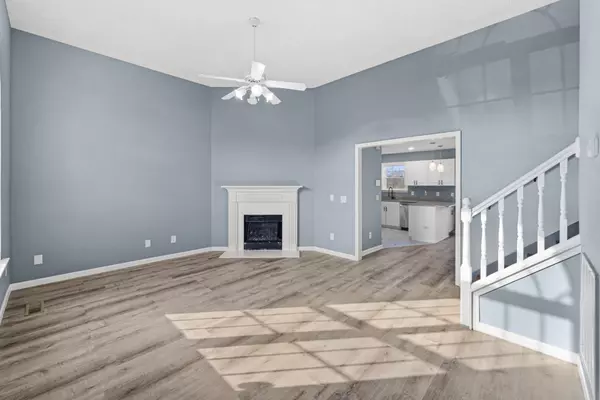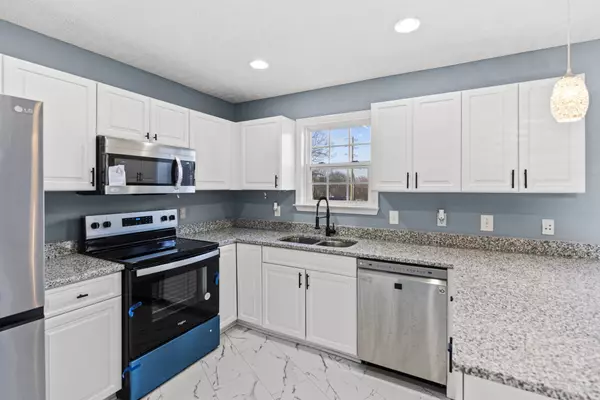
5 Beds
4 Baths
1,991 SqFt
5 Beds
4 Baths
1,991 SqFt
OPEN HOUSE
Sat Dec 21, 2:00pm - 4:00pm
Key Details
Property Type Single Family Home
Sub Type Single Family Residence
Listing Status Active
Purchase Type For Sale
Square Footage 1,991 sqft
Price per Sqft $205
Subdivision Summit View Sec 2
MLS Listing ID 2771152
Bedrooms 5
Full Baths 4
HOA Y/N No
Year Built 2005
Annual Tax Amount $1,790
Lot Size 0.390 Acres
Acres 0.39
Lot Dimensions 38.11 X 170.95 IRR
Property Description
Location
State TN
County Rutherford County
Rooms
Main Level Bedrooms 1
Interior
Heating Central
Cooling Central Air, Electric
Flooring Laminate, Tile
Fireplaces Number 1
Fireplace Y
Appliance Dryer, Microwave, Refrigerator, Washer
Exterior
Garage Spaces 2.0
Utilities Available Electricity Available, Water Available
View Y/N false
Private Pool false
Building
Story 1.5
Sewer Public Sewer
Water Public
Structure Type Brick
New Construction false
Schools
Elementary Schools Rock Springs Elementary
Middle Schools Rock Springs Middle School
High Schools Stewarts Creek High School
Others
Senior Community false


"My job is to find and attract mastery-based agents to the office, protect the culture, and make sure everyone is happy! "






