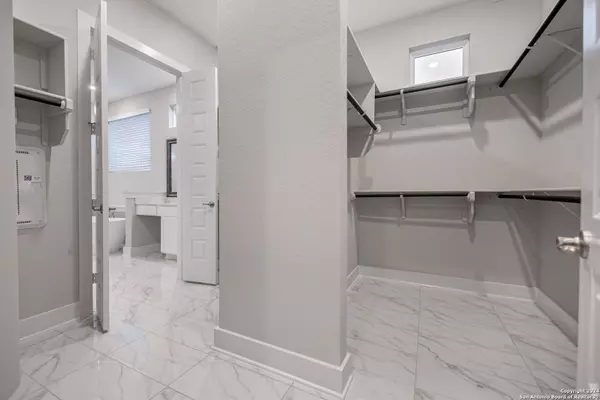4 Beds
5 Baths
3,505 SqFt
4 Beds
5 Baths
3,505 SqFt
Key Details
Property Type Single Family Home
Sub Type Single Residential
Listing Status Pending
Purchase Type For Sale
Square Footage 3,505 sqft
Price per Sqft $243
Subdivision Mesa Western
MLS Listing ID 1830256
Style One Story
Bedrooms 4
Full Baths 4
Half Baths 1
Construction Status New
HOA Fees $67/mo
Year Built 2024
Tax Year 2024
Lot Size 0.370 Acres
Property Description
Location
State TX
County Guadalupe
Area 2705
Rooms
Master Bathroom Main Level 17X12 Tub/Shower Separate, Separate Vanity, Garden Tub
Master Bedroom Main Level 16X21 DownStairs, Walk-In Closet, Multi-Closets, Ceiling Fan
Bedroom 2 Main Level 15X11
Bedroom 3 Main Level 12X13
Bedroom 4 Main Level 12X13
Dining Room Main Level 13X10
Kitchen Main Level 16X19
Family Room Main Level 18X25
Study/Office Room Main Level 11X12
Interior
Heating Central, Heat Pump, Zoned, 2 Units
Cooling Two Central, Zoned
Flooring Carpeting, Ceramic Tile, Vinyl
Inclusions Ceiling Fans, Chandelier, Washer Connection, Dryer Connection, Cook Top, Built-In Oven, Microwave Oven, Gas Cooking, Disposal, Dishwasher, Smoke Alarm, Pre-Wired for Security, Gas Water Heater, Garage Door Opener, In Wall Pest Control, Plumb for Water Softener
Heat Source Electric
Exterior
Exterior Feature Covered Patio, Deck/Balcony, Privacy Fence, Sprinkler System, Double Pane Windows
Parking Features Three Car Garage, Attached, Side Entry
Pool None
Amenities Available Jogging Trails
Roof Type Composition
Private Pool N
Building
Faces North
Foundation Slab
Sewer Sewer System
Water Water System
Construction Status New
Schools
Elementary Schools Cibolo Valley
Middle Schools Dobie J. Frank
High Schools Steele
School District Schertz-Cibolo-Universal City Isd
Others
Miscellaneous Builder 10-Year Warranty
Acceptable Financing Conventional, FHA, VA, TX Vet, Cash
Listing Terms Conventional, FHA, VA, TX Vet, Cash
"My job is to find and attract mastery-based agents to the office, protect the culture, and make sure everyone is happy! "






