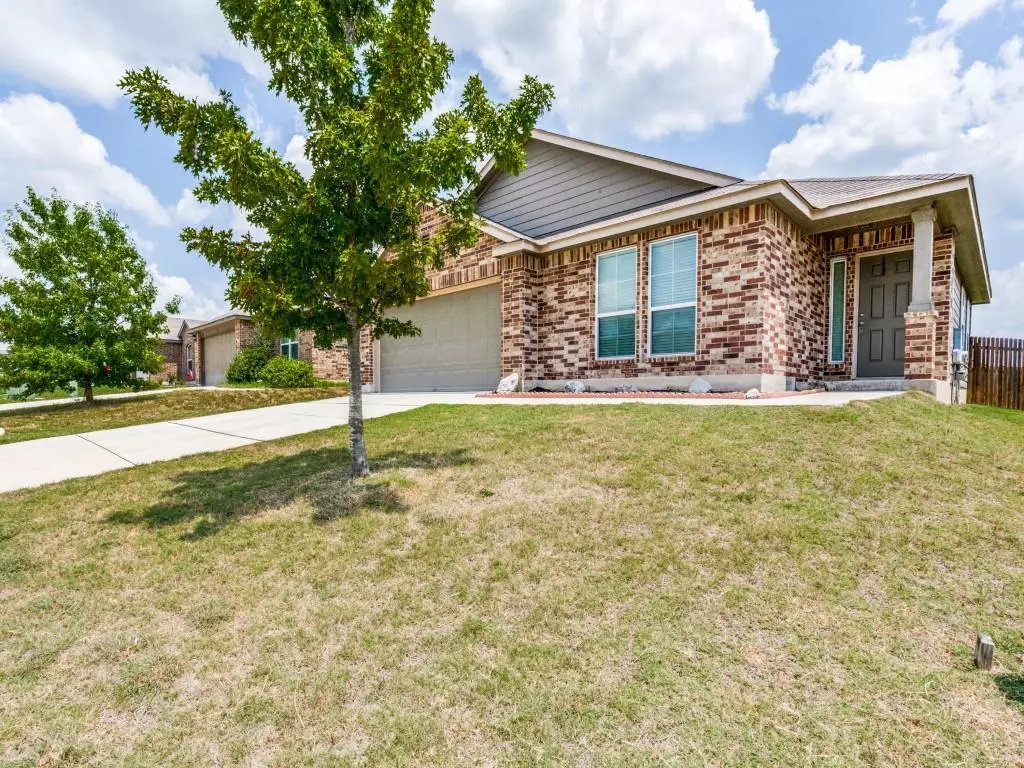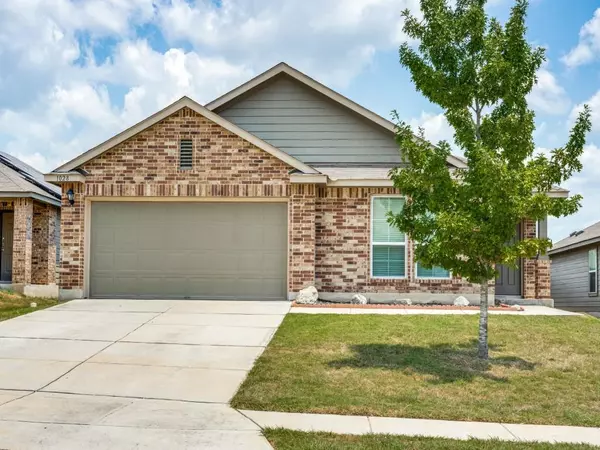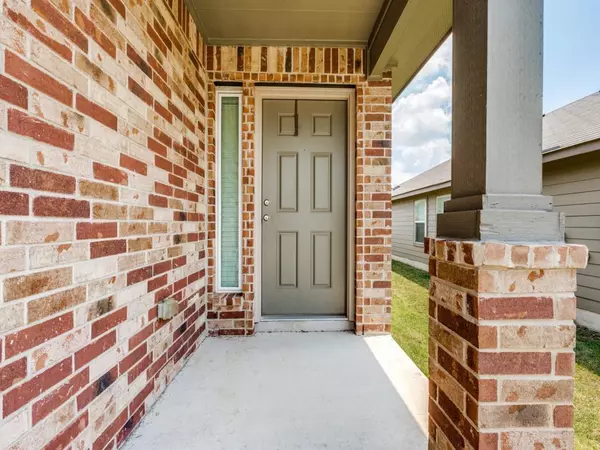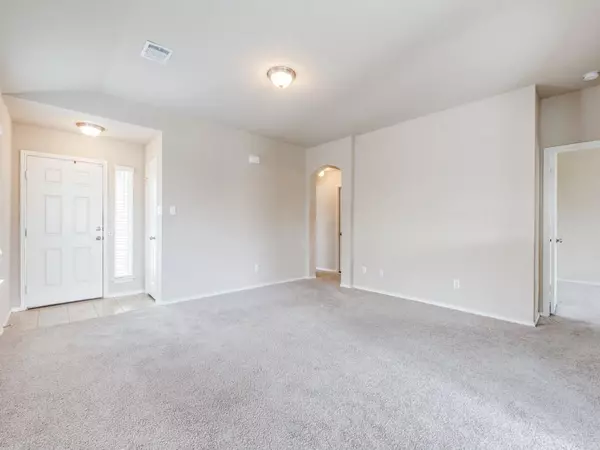3 Beds
2 Baths
1,314 SqFt
3 Beds
2 Baths
1,314 SqFt
Key Details
Property Type Single Family Home
Sub Type Single Family Residence
Listing Status Active
Purchase Type For Sale
Square Footage 1,314 sqft
Price per Sqft $176
Subdivision Meadows Nolte Farms Ph# 2 T
MLS Listing ID 1237581
Bedrooms 3
Full Baths 2
HOA Fees $690/ann
Originating Board actris
Year Built 2017
Annual Tax Amount $4,479
Tax Year 2024
Lot Size 6,098 Sqft
Property Description
Location
State TX
County Guadalupe
Rooms
Main Level Bedrooms 3
Interior
Interior Features High Ceilings, Granite Counters, Eat-in Kitchen, High Speed Internet, Pantry, Primary Bedroom on Main
Heating Ceiling, Electric
Cooling Central Air, Electric
Flooring Carpet, Tile
Fireplace Y
Appliance Dishwasher, Electric Cooktop, Electric Range
Exterior
Exterior Feature Gutters Partial
Garage Spaces 2.0
Fence Back Yard, Fenced, Privacy
Pool None
Community Features Park, Pool, See Remarks
Utilities Available Cable Available, Electricity Connected, Sewer Connected, Water Connected
Waterfront Description None
View None
Roof Type Composition
Accessibility None
Porch See Remarks
Total Parking Spaces 4
Private Pool No
Building
Lot Description Level, Open Lot
Faces West
Foundation Slab
Sewer Public Sewer
Water Private
Level or Stories One
Structure Type Brick,HardiPlank Type,Masonry – Partial,See Remarks
New Construction No
Schools
Elementary Schools Koennecke
Middle Schools Jim Barnes
High Schools Seguin
School District Seguin Isd
Others
HOA Fee Include See Remarks
Restrictions See Remarks
Ownership Fee-Simple
Acceptable Financing Cash, Conventional, FHA, VA Loan
Tax Rate 1.9522
Listing Terms Cash, Conventional, FHA, VA Loan
Special Listing Condition Standard
"My job is to find and attract mastery-based agents to the office, protect the culture, and make sure everyone is happy! "






