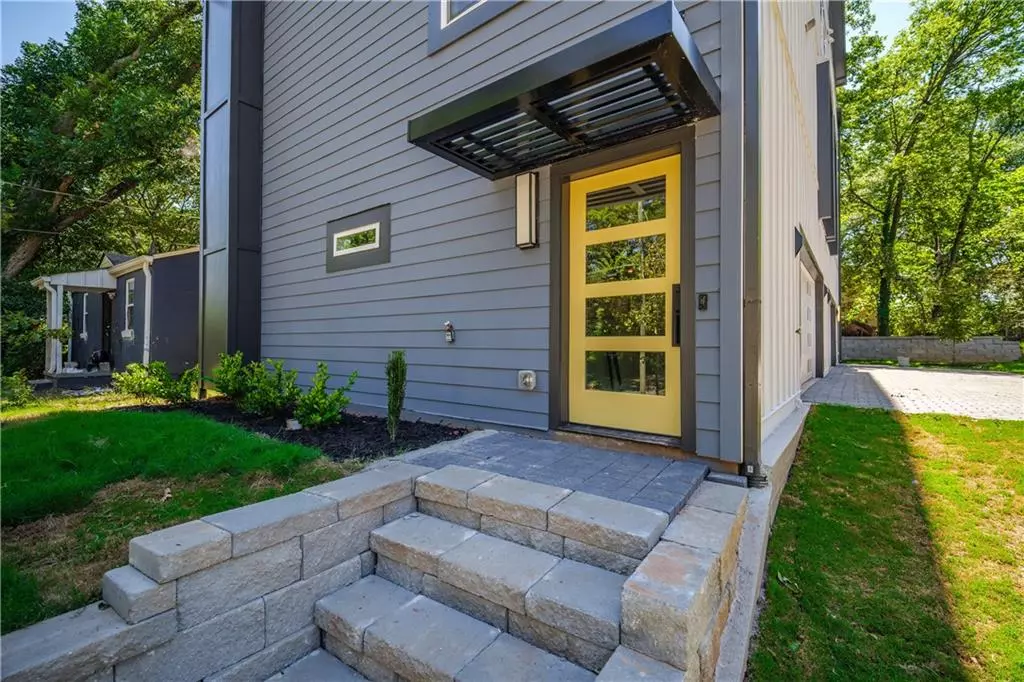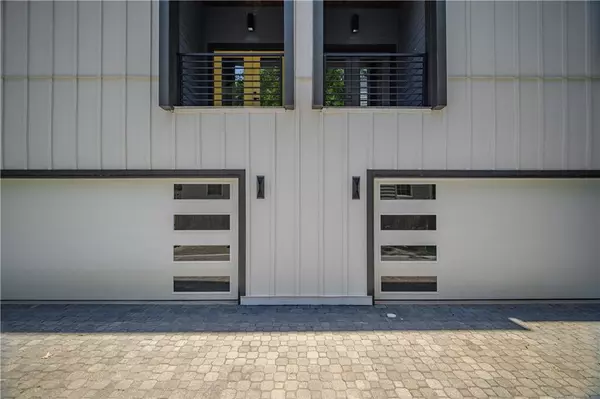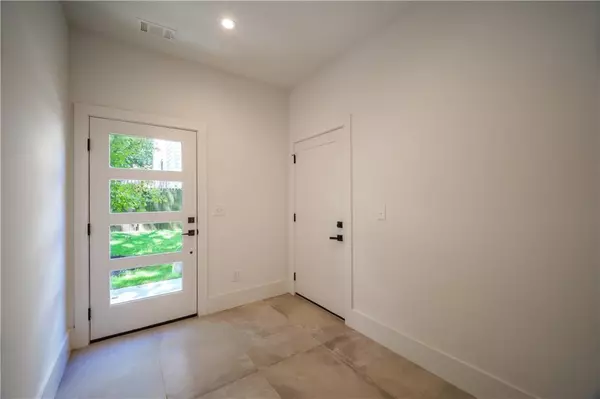
3 Beds
2.5 Baths
2,200 SqFt
3 Beds
2.5 Baths
2,200 SqFt
Key Details
Property Type Multi-Family
Sub Type Duplex
Listing Status Active
Purchase Type For Rent
Square Footage 2,200 sqft
Subdivision Mechanicsville
MLS Listing ID 7499645
Style Modern,Townhouse
Bedrooms 3
Full Baths 2
Half Baths 1
HOA Y/N No
Originating Board First Multiple Listing Service
Year Built 2024
Available Date 2024-12-19
Lot Size 0.300 Acres
Acres 0.3
Property Description
Location
State GA
County Fulton
Lake Name None
Rooms
Bedroom Description Split Bedroom Plan
Other Rooms None
Basement None
Dining Room Open Concept
Interior
Interior Features Crown Molding, Double Vanity, Entrance Foyer, High Speed Internet
Heating Central
Cooling Zoned
Flooring Hardwood
Fireplaces Number 1
Fireplaces Type None
Window Features Insulated Windows
Appliance Dishwasher, Disposal, Electric Range, Electric Water Heater, Range Hood, Refrigerator
Laundry In Hall
Exterior
Exterior Feature Awning(s), Balcony, Storage
Parking Features Garage, Garage Door Opener
Garage Spaces 2.0
Fence Back Yard
Pool None
Community Features Near Public Transport, Park
Utilities Available Cable Available, Electricity Available
Waterfront Description None
View City
Roof Type Other
Street Surface Paved
Accessibility None
Handicap Access None
Porch Covered, Rooftop
Private Pool false
Building
Lot Description Back Yard
Story Three Or More
Architectural Style Modern, Townhouse
Level or Stories Three Or More
Structure Type HardiPlank Type
New Construction No
Schools
Elementary Schools Paul L. Dunbar
Middle Schools Martin L. King Jr.
High Schools Maynard Jackson
Others
Senior Community no
Tax ID 14 007500080284


"My job is to find and attract mastery-based agents to the office, protect the culture, and make sure everyone is happy! "






