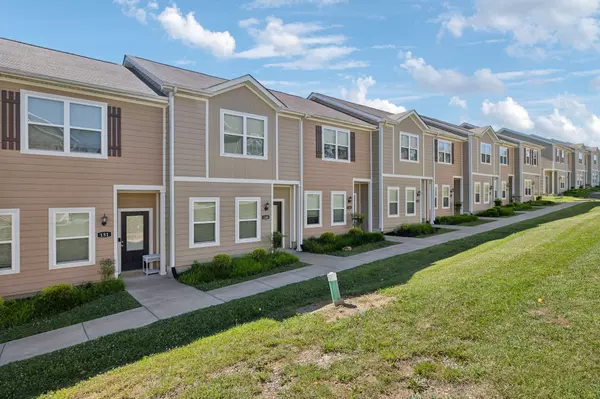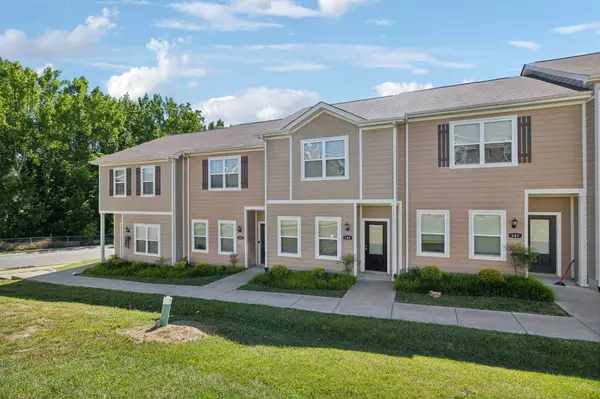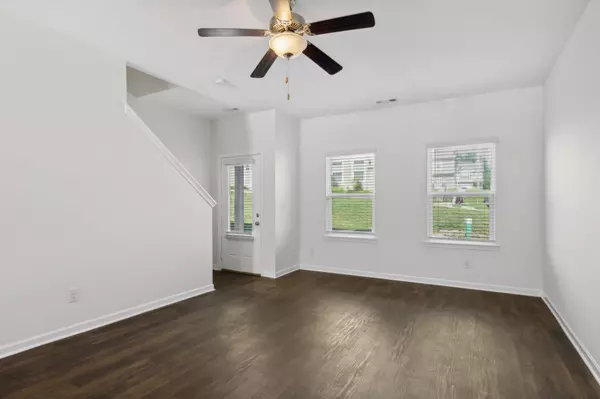
2 Beds
3 Baths
1,115 SqFt
2 Beds
3 Baths
1,115 SqFt
Key Details
Property Type Townhouse
Sub Type Townhouse
Listing Status Active
Purchase Type For Sale
Square Footage 1,115 sqft
Price per Sqft $224
Subdivision The Cottages Of Lake Forest Ph 4
MLS Listing ID 2770497
Bedrooms 2
Full Baths 2
Half Baths 1
HOA Fees $110/mo
HOA Y/N Yes
Year Built 2018
Annual Tax Amount $1,309
Property Description
Location
State TN
County Rutherford County
Interior
Heating Central
Cooling Central Air
Flooring Laminate, Vinyl
Fireplace N
Appliance Dishwasher, Microwave
Exterior
Utilities Available Water Available
View Y/N false
Private Pool false
Building
Story 2
Sewer Public Sewer
Water Public
Structure Type Vinyl Siding
New Construction false
Schools
Elementary Schools Lavergne Lake Elementary School
Middle Schools Lavergne Middle School
High Schools Lavergne High School
Others
Senior Community false


"My job is to find and attract mastery-based agents to the office, protect the culture, and make sure everyone is happy! "






