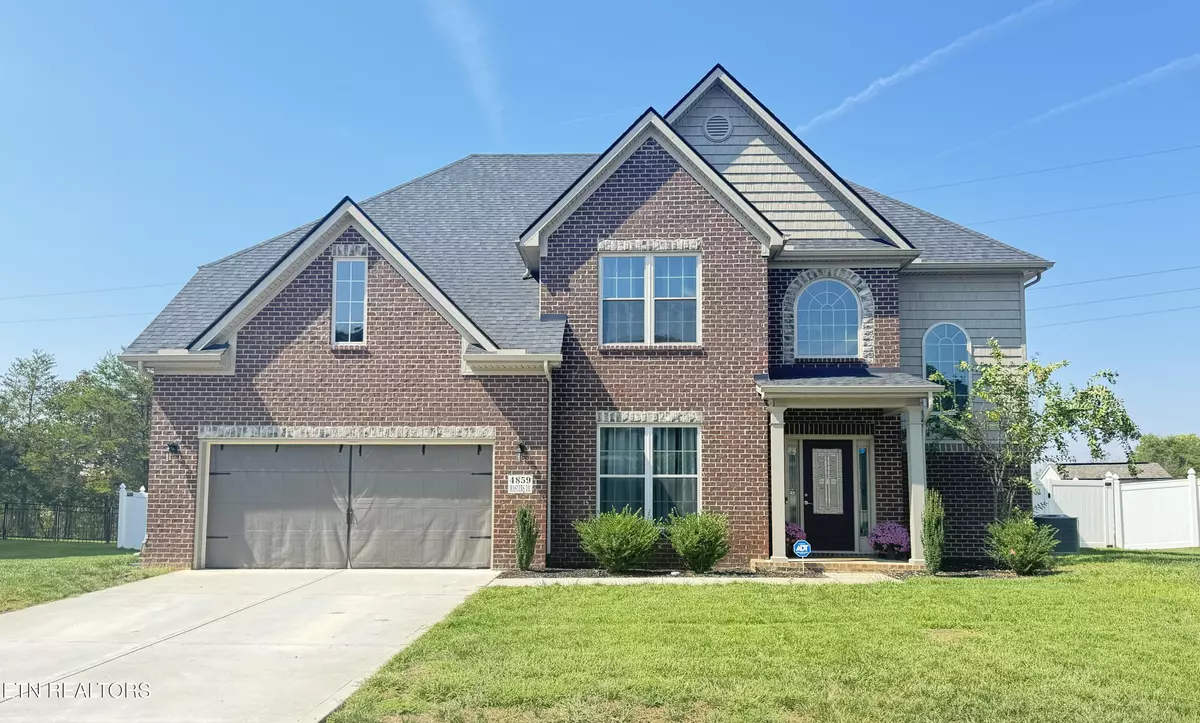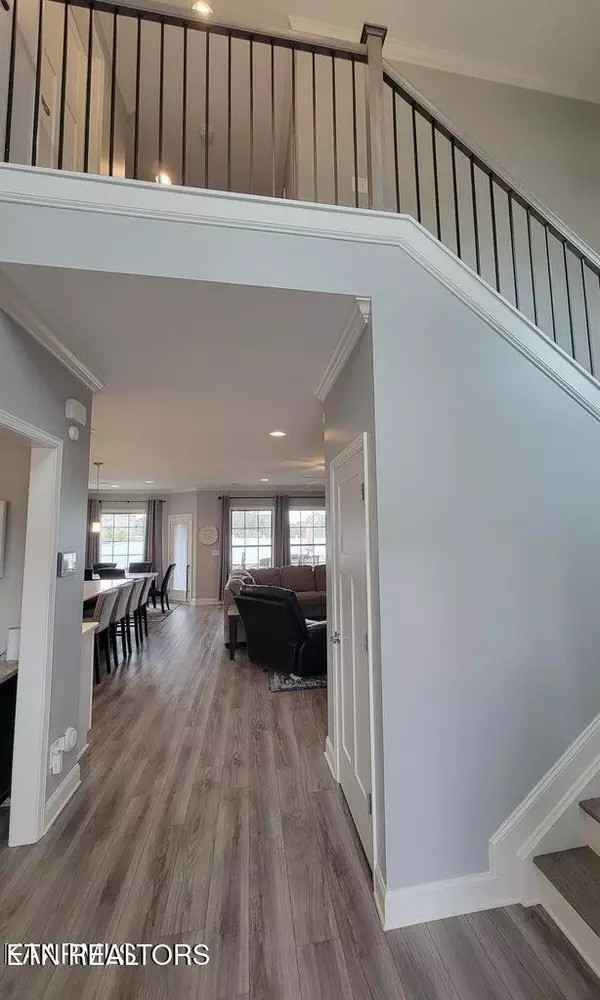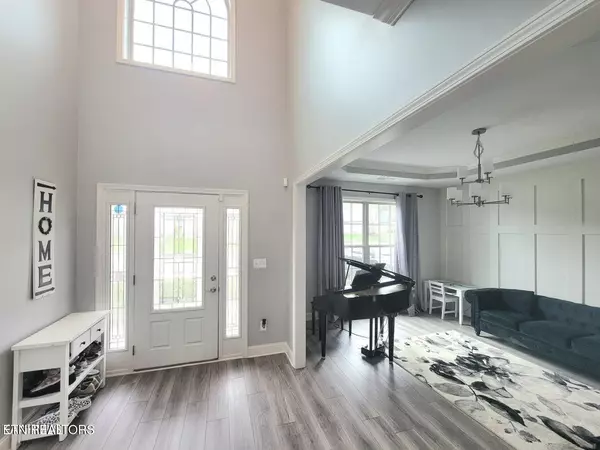
5 Beds
3 Baths
3,131 SqFt
5 Beds
3 Baths
3,131 SqFt
Key Details
Property Type Single Family Home
Sub Type Residential
Listing Status Active
Purchase Type For Sale
Square Footage 3,131 sqft
Price per Sqft $247
Subdivision Park At Royal Oaks
MLS Listing ID 1285150
Style Traditional
Bedrooms 5
Full Baths 3
HOA Fees $25/mo
Originating Board East Tennessee REALTORS® MLS
Year Built 2020
Lot Size 0.320 Acres
Acres 0.32
Lot Dimensions 65x184x78x61x107x54
Property Description
Location
State TN
County Blount County - 28
Area 0.32
Rooms
Family Room Yes
Other Rooms LaundryUtility, Extra Storage, Office, Family Room, Mstr Bedroom Main Level
Basement Slab
Dining Room Eat-in Kitchen, Formal Dining Area
Interior
Interior Features Cathedral Ceiling(s), Island in Kitchen, Pantry, Walk-In Closet(s), Eat-in Kitchen
Heating Central, Natural Gas
Cooling Central Cooling, Ceiling Fan(s)
Flooring Carpet, Vinyl, Tile
Fireplaces Number 1
Fireplaces Type Gas, Marble, Ventless
Appliance Dishwasher, Disposal, Gas Stove, Microwave, Range, Security Alarm, Self Cleaning Oven, Smoke Detector, Tankless Wtr Htr
Heat Source Central, Natural Gas
Laundry true
Exterior
Exterior Feature Irrigation System, Fence - Privacy, Patio, Pool - Swim (Ingrnd), Porch - Covered, Prof Landscaped
Parking Features Garage Door Opener, Attached, Main Level
Garage Spaces 2.0
Garage Description Attached, Garage Door Opener, Main Level, Attached
Community Features Sidewalks
Porch true
Total Parking Spaces 2
Garage Yes
Building
Lot Description Waterfront Access, Pond, Irregular Lot
Faces 129 S, right on to foothills mall dr. , right off foothills mall dr onto Morganton Rd , left on to Brookwood dr. , right on to masters dr. house on right
Sewer Public Sewer
Water Public
Architectural Style Traditional
Additional Building Storage, Workshop
Structure Type Stone,Vinyl Siding,Brick,Shingle Shake,Frame
Schools
Middle Schools Maryville Middle
High Schools Maryville
Others
HOA Fee Include Association Ins
Restrictions Yes
Tax ID 068A H 004.00
Energy Description Gas(Natural)

"My job is to find and attract mastery-based agents to the office, protect the culture, and make sure everyone is happy! "






