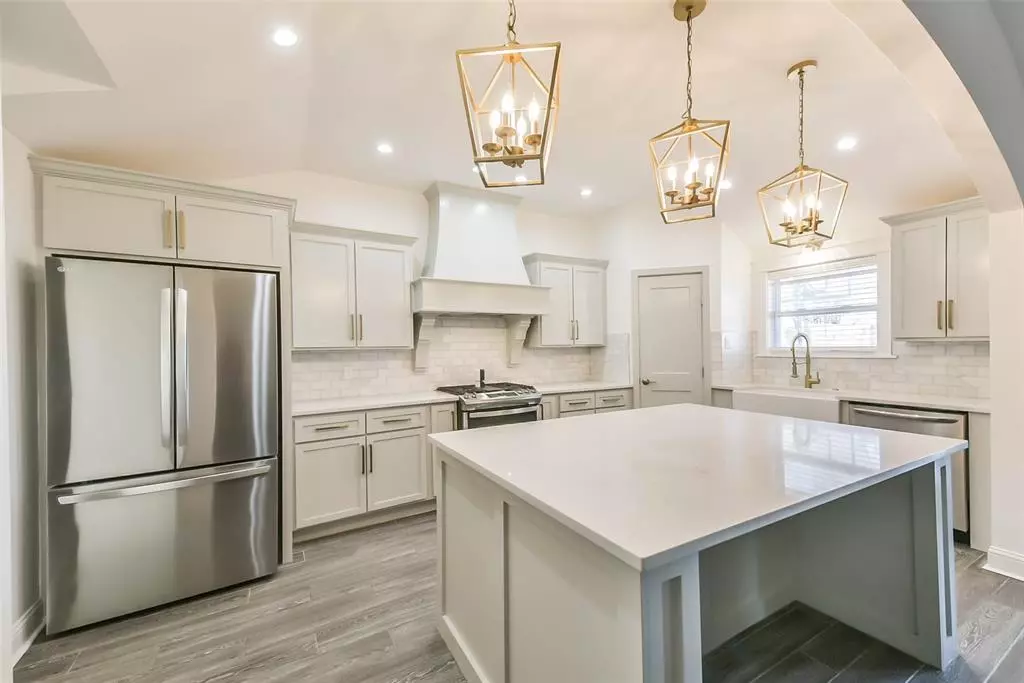
3 Beds
2 Baths
1,562 SqFt
3 Beds
2 Baths
1,562 SqFt
Key Details
Property Type Single Family Home
Listing Status Coming Soon
Purchase Type For Sale
Square Footage 1,562 sqft
Price per Sqft $176
Subdivision The Grove
MLS Listing ID 10280652
Style Traditional
Bedrooms 3
Full Baths 2
HOA Fees $300/ann
HOA Y/N 1
Year Built 1981
Annual Tax Amount $5,030
Tax Year 2023
Lot Size 6,855 Sqft
Acres 0.1574
Property Description
The Bright And Airy Living Area Offers Ample Space For Relaxation, While The Kitchen Provides Plenty Of Storage And A Functional Layout For Meal Preparation. The Primary Bedroom Serves As A Private Retreat With An En-Suite Bathroom, And The Two Additional Bedrooms Offer Flexibility For Guests, An Office, Or Hobbies.
Step Outside To A Generously Sized Backyard, Perfect For Entertaining Or Relaxing. Conveniently Located Near Schools, Shopping, Dining, And Parks, This Home Combines A Quiet Neighborhood Setting With Easy Access To Amenities.
Don't Miss The Opportunity To Own This Inviting Property—Schedule Your Showing Today!
Location
State TX
County Fort Bend
Area Fort Bend County North/Richmond
Rooms
Bedroom Description All Bedrooms Down,En-Suite Bath,Primary Bed - 1st Floor
Other Rooms Breakfast Room, Family Room, Formal Dining, Utility Room in House
Master Bathroom Primary Bath: Shower Only, Primary Bath: Tub/Shower Combo
Kitchen Island w/o Cooktop, Kitchen open to Family Room, Pantry
Interior
Interior Features Fire/Smoke Alarm, Window Coverings
Heating Central Gas
Cooling Central Electric
Flooring Carpet, Tile, Wood
Fireplaces Number 1
Fireplaces Type Gas Connections, Wood Burning Fireplace
Exterior
Exterior Feature Back Yard, Back Yard Fenced, Fully Fenced, Patio/Deck
Parking Features Attached Garage
Garage Spaces 2.0
Roof Type Composition
Street Surface Asphalt
Private Pool No
Building
Lot Description In Golf Course Community, Subdivision Lot
Dwelling Type Free Standing
Faces West
Story 1
Foundation Slab
Lot Size Range 0 Up To 1/4 Acre
Sewer Public Sewer
Water Public Water
Structure Type Brick,Cement Board
New Construction No
Schools
Elementary Schools Austin Elementary School (Lamar)
Middle Schools Lamar Junior High School
High Schools Lamar Consolidated High School
School District 33 - Lamar Consolidated
Others
Senior Community No
Restrictions Deed Restrictions
Tax ID 3780-03-010-1340-901
Energy Description Ceiling Fans
Acceptable Financing Cash Sale, Conventional, VA
Tax Rate 2.1981
Disclosures Sellers Disclosure
Listing Terms Cash Sale, Conventional, VA
Financing Cash Sale,Conventional,VA
Special Listing Condition Sellers Disclosure


"My job is to find and attract mastery-based agents to the office, protect the culture, and make sure everyone is happy! "

