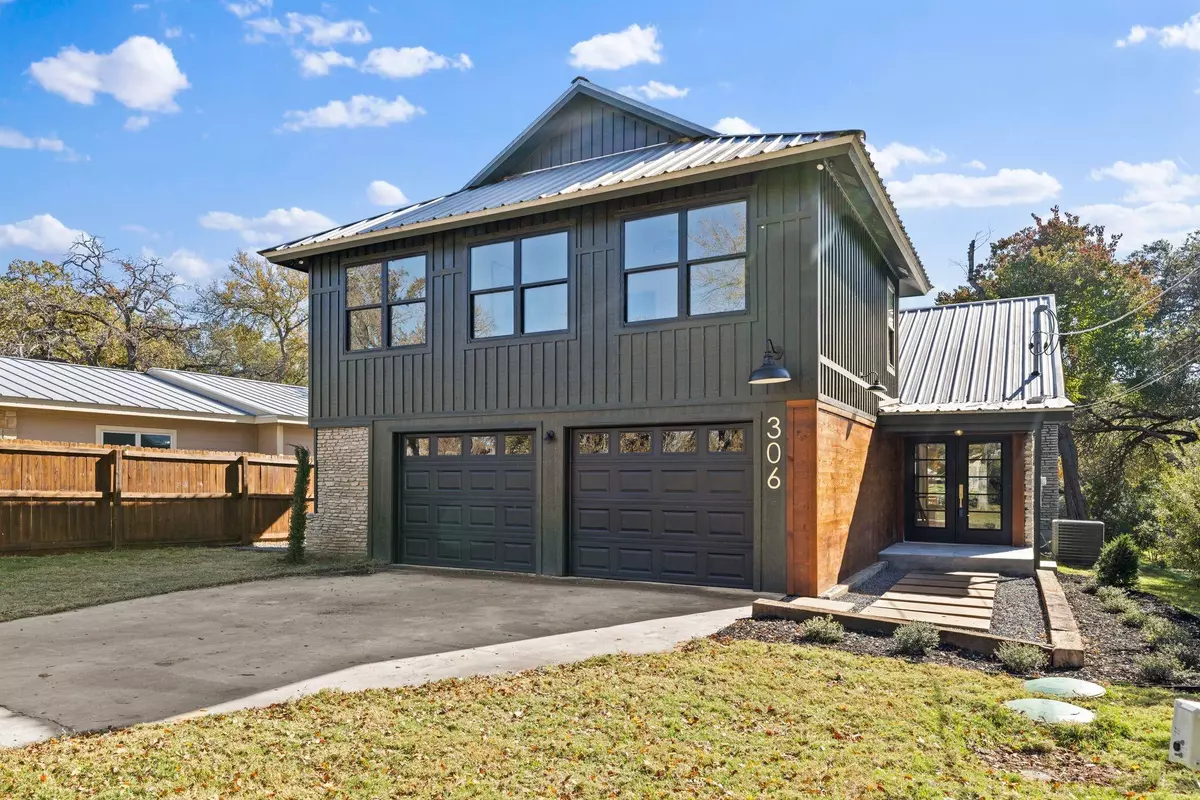3 Beds
4 Baths
3,046 SqFt
3 Beds
4 Baths
3,046 SqFt
Key Details
Property Type Single Family Home
Sub Type Single Family Residence
Listing Status Active
Purchase Type For Sale
Square Footage 3,046 sqft
Price per Sqft $590
Subdivision Highland Haven
MLS Listing ID 9126809
Bedrooms 3
Full Baths 3
Half Baths 1
Originating Board actris
Year Built 1974
Annual Tax Amount $6,948
Tax Year 2024
Lot Size 1,306 Sqft
Property Description
Step inside to a bright and spacious layout that maximizes both flow and function. The open-concept living area features breathtaking lake views and flows seamlessly into a fully updated kitchen, complete with premium appliances, sleek countertops, and ample storage.
The primary suite is a true sanctuary, featuring a private balcony with panoramic water views — the perfect spot to sip your morning coffee or unwind at sunset. Each bedroom is spacious with lots of natural light, perfect for the kids or guests enjoying your home.
Outside, enjoy the best of lakeside living with a wraparound porch that invites you to relax, entertain, and soak in the serene surroundings. The property also features a detached boathouse that has been Grandfathered and is located above the 1-stall boathouse equipped with a brand new boat lift, complete with a full bathroom and adjoining workshop — ideal for water enthusiasts and hobbyists.
Additional highlights include a brand-new septic system, ensuring efficiency and peace of mind, and a meticulously designed layout that truly makes the most of this beautiful setting.
Whether you're looking for a full-time residence, vacation home, or investment opportunity, this Lake LBJ gem has it all. Come experience the magic of waterfront living.
Buyer is to verify all square footage.
Location
State TX
County Burnet
Interior
Interior Features Two Primary Baths, Breakfast Bar, Ceiling Fan(s), High Ceilings, Quartz Counters, Double Vanity, Electric Dryer Hookup, Eat-in Kitchen, French Doors, Kitchen Island, Multiple Dining Areas, Multiple Living Areas, Open Floorplan, Pantry, Recessed Lighting, Storage, Washer Hookup
Heating Central
Cooling Central Air
Flooring Vinyl
Fireplaces Number 1
Fireplaces Type Dining Room
Fireplace Y
Appliance Dishwasher, Disposal, Exhaust Fan, Gas Range, Refrigerator, Vented Exhaust Fan
Exterior
Exterior Feature Balcony, Boat Lift, Boat Slip
Garage Spaces 2.0
Fence Back Yard, Wood
Pool None
Community Features Lake
Utilities Available Electricity Connected, Sewer Connected, Water Connected
Waterfront Description Lake Front,Waterfront
View Lake
Roof Type Metal
Accessibility None
Porch Covered, Deck, Terrace, Wrap Around
Total Parking Spaces 4
Private Pool No
Building
Lot Description Front Yard, Sprinkler - In Front, Sprinkler - In-ground, Trees-Medium (20 Ft - 40 Ft)
Faces South
Foundation Slab
Sewer Septic Tank
Water Public
Level or Stories Two
Structure Type HardiPlank Type,Spray Foam Insulation,Board & Batten Siding,Stone
New Construction No
Schools
Elementary Schools Marble Falls
Middle Schools Marble Falls
High Schools Marble Falls
School District Marble Falls Isd
Others
HOA Fee Include See Remarks
Restrictions None
Ownership Fee-Simple
Acceptable Financing Cash, Conventional, FHA, VA Loan
Tax Rate 1.37
Listing Terms Cash, Conventional, FHA, VA Loan
Special Listing Condition Standard
"My job is to find and attract mastery-based agents to the office, protect the culture, and make sure everyone is happy! "






