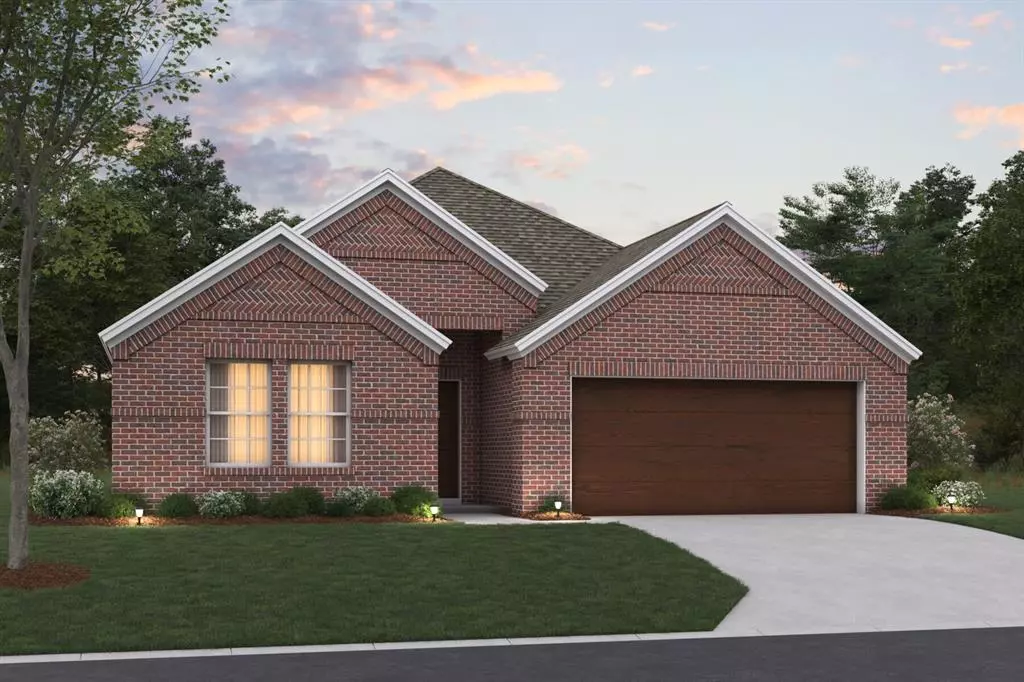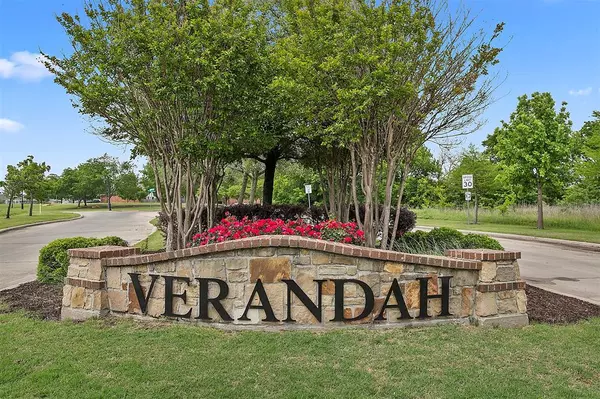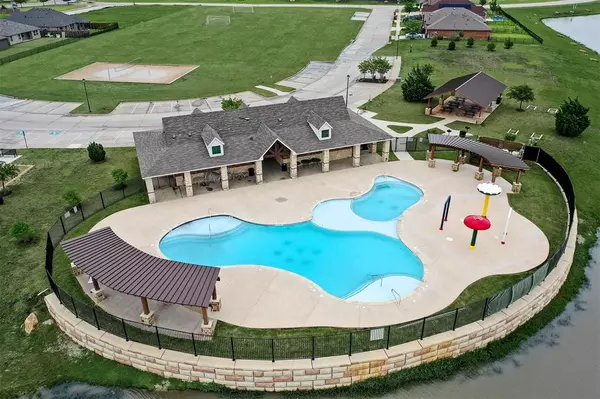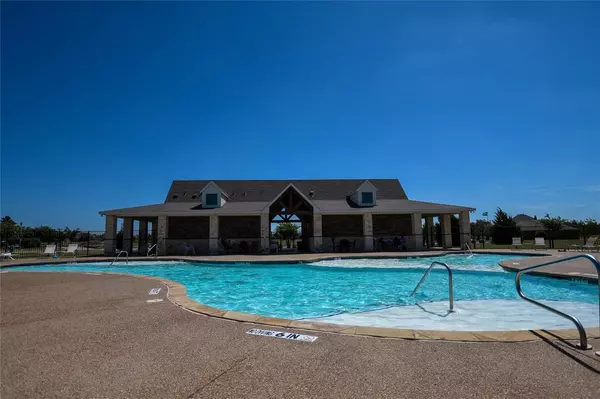
4 Beds
3 Baths
2,106 SqFt
4 Beds
3 Baths
2,106 SqFt
Key Details
Property Type Single Family Home
Sub Type Single Family Residence
Listing Status Active
Purchase Type For Sale
Square Footage 2,106 sqft
Price per Sqft $179
Subdivision Verandah
MLS Listing ID 20798232
Style Traditional
Bedrooms 4
Full Baths 3
HOA Fees $518/ann
HOA Y/N Mandatory
Lot Size 5,967 Sqft
Acres 0.137
Lot Dimensions 50x120
Property Description
As you step into this remarkable residence, you are greeted by an inviting open floorplan designed for comfortable living. Luxury vinyl plank flooring carries you through the main living spaces. The home boasts a single-story layout that provides easy accessibility throughout.
The heart of the home is the spacious kitchen, which has been thoughtfully designed with both style and functionality in mind. The kitchen features modern stainless steel appliances, ample white-painted cabinetry, and a sleek design that will inspire the inner chef in you.
With 4 bedrooms and 3 full bathrooms, this home provides plenty of space for everyone to enjoy. The bedrooms are well-appointed with a comfortable, neutral-toned carpet, and offer a peaceful retreat at the end of the day. Plus you'll appreciate the bonus of an extra flex space that can serve as your new home office, a play room, or hobby space. The potential to personalize this space is limitless.
Ready to find out more? Schedule your visit and see for yourself everything this amenity-rich community and beautifully-designed new construction home has to offer.
Location
State TX
County Hunt
Community Community Pool, Greenbelt, Jogging Path/Bike Path, Lake, Park, Playground, Pool, Sidewalks
Direction Heading south on I-30W-US-67 S in Royce City, travel onto I-30 Frontage Road. Continue on I-30 Frontage Road and exit right onto FM 2642 North. In 0.3 miles turn right onto Lakewood Lane. Continue on Lakewood Lane, just past the intersection with Bayberry Drive, and the model will be on your right.
Rooms
Dining Room 1
Interior
Interior Features Cable TV Available, Decorative Lighting, Granite Counters, High Speed Internet Available, Kitchen Island, Open Floorplan, Vaulted Ceiling(s), Walk-In Closet(s)
Heating Central, Natural Gas
Cooling Ceiling Fan(s), Central Air, Electric
Flooring Carpet, Luxury Vinyl Plank
Appliance Dishwasher, Disposal, Gas Cooktop, Microwave, Tankless Water Heater, Vented Exhaust Fan, Water Filter
Heat Source Central, Natural Gas
Laundry Electric Dryer Hookup, Utility Room
Exterior
Exterior Feature Rain Gutters, Private Yard
Garage Spaces 2.0
Fence Wood
Community Features Community Pool, Greenbelt, Jogging Path/Bike Path, Lake, Park, Playground, Pool, Sidewalks
Utilities Available City Sewer, City Water, Community Mailbox, Concrete, Curbs, Underground Utilities
Roof Type Composition
Total Parking Spaces 2
Garage Yes
Building
Lot Description Few Trees, Interior Lot, Landscaped, Lrg. Backyard Grass, Sprinkler System, Subdivision
Story One
Foundation Slab
Level or Stories One
Structure Type Brick
Schools
Elementary Schools Ruth Cherry
Middle Schools Ouida Baley
High Schools Royse City
School District Royse City Isd
Others
Restrictions Deed
Ownership MI Homes
Acceptable Financing Cash, Conventional, FHA, VA Loan
Listing Terms Cash, Conventional, FHA, VA Loan
Special Listing Condition Deed Restrictions


"My job is to find and attract mastery-based agents to the office, protect the culture, and make sure everyone is happy! "






