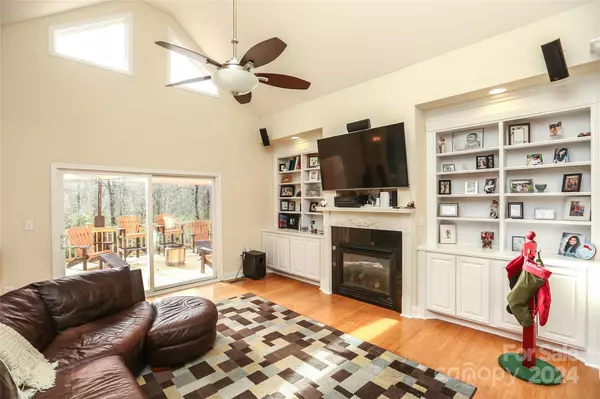
3 Beds
4 Baths
2,247 SqFt
3 Beds
4 Baths
2,247 SqFt
Key Details
Property Type Single Family Home
Sub Type Single Family Residence
Listing Status Pending
Purchase Type For Sale
Square Footage 2,247 sqft
Price per Sqft $200
Subdivision Mountain Brook
MLS Listing ID 4207455
Bedrooms 3
Full Baths 3
Half Baths 1
Abv Grd Liv Area 2,247
Year Built 2008
Lot Size 2.550 Acres
Acres 2.55
Property Description
Location
State NC
County Cabarrus
Zoning RM-1
Rooms
Main Level Bedrooms 3
Main Level 2nd Primary
Main Level Primary Bedroom
Main Level 2nd Primary
Main Level Laundry
Main Level Dining Room
Main Level Living Room
Main Level Office
Main Level Bathroom-Half
Interior
Heating Central
Cooling Central Air
Flooring Carpet, Hardwood
Fireplaces Type Gas Log, Living Room
Fireplace true
Appliance Dishwasher, Microwave, Oven
Exterior
Garage Spaces 3.0
Roof Type Shingle
Garage true
Building
Lot Description Wooded
Dwelling Type Site Built
Foundation Crawl Space
Sewer Public Sewer
Water City
Level or Stories One
Structure Type Brick Partial
New Construction false
Schools
Elementary Schools W.M. Irvin
Middle Schools Concord
High Schools Concord
Others
Senior Community false
Special Listing Condition None

"My job is to find and attract mastery-based agents to the office, protect the culture, and make sure everyone is happy! "






