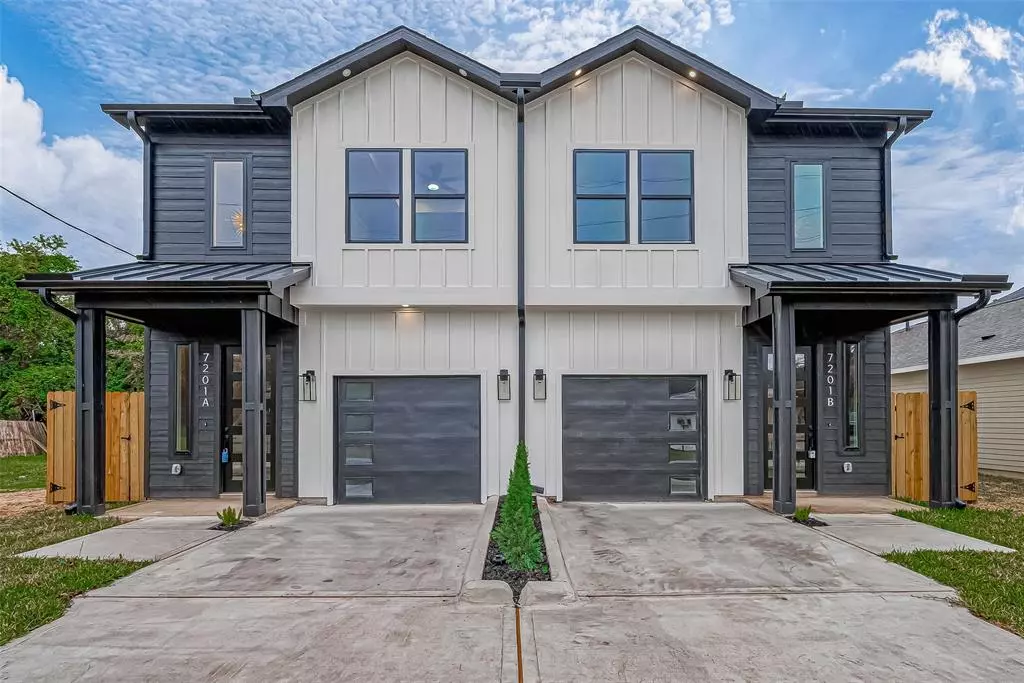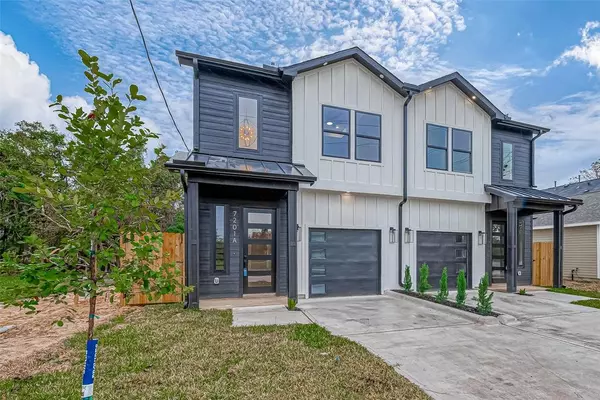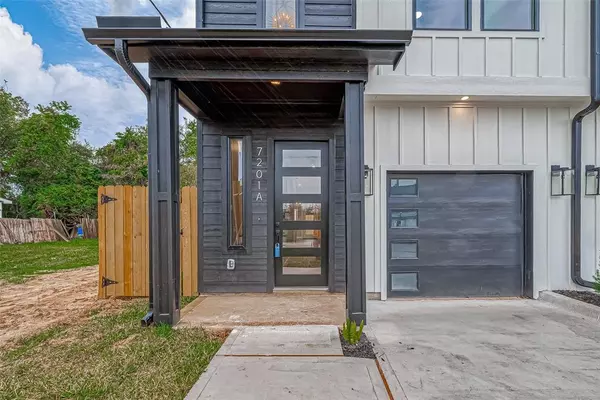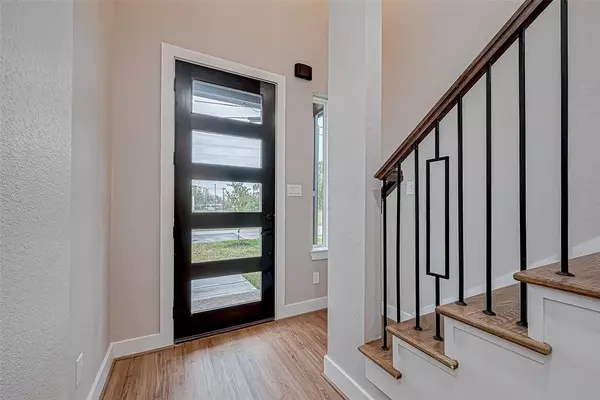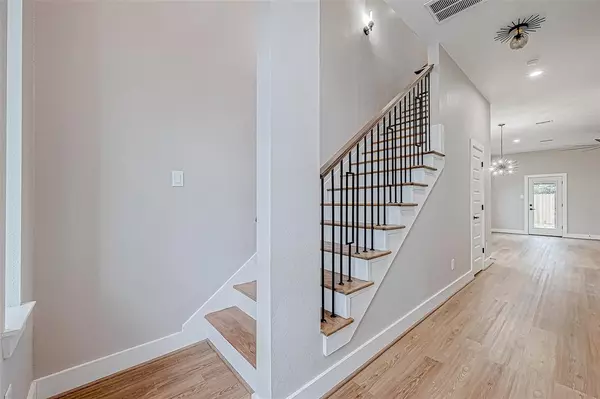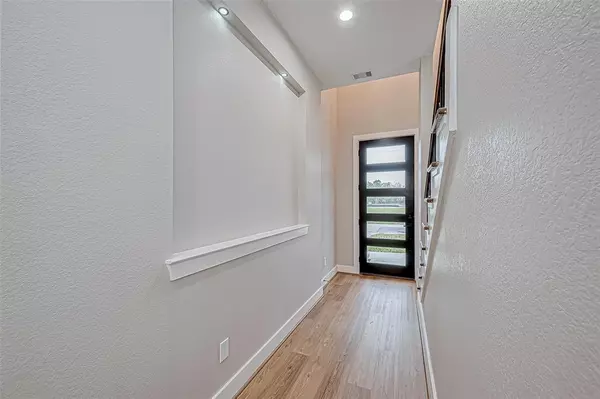
3 Beds
3 Baths
3,224 SqFt
3 Beds
3 Baths
3,224 SqFt
Key Details
Property Type Multi-Family
Sub Type Duplex
Listing Status Active
Purchase Type For Sale
Square Footage 3,224 sqft
Price per Sqft $167
Subdivision Harvest Heights Annex
MLS Listing ID 42886357
Bedrooms 3
Full Baths 3
Lot Size 5,250 Sqft
Property Description
Location
State TX
County Harris
Area Northwest Houston
Interior
Heating Central Gas
Cooling Central Electric
Flooring Engineered Wood
Exterior
Utilities Available Electric, Gas, Water
Roof Type Composition
Building
Lot Description Cleared
Story 2
Builder Name Kensli Homes Builder LLC
Structure Type Cement Board
New Construction Yes
Schools
Elementary Schools Anderson Academy
Middle Schools Drew Academy
High Schools Carver H S For Applied Tech/Engineering/Arts
School District 1 - Aldine
Others
Senior Community No
Restrictions None
Tax ID 070-114-017-0010
Acceptable Financing Cash Sale, Conventional, FHA, VA
Disclosures No Disclosures
Listing Terms Cash Sale, Conventional, FHA, VA
Financing Cash Sale,Conventional,FHA,VA
Special Listing Condition No Disclosures


"My job is to find and attract mastery-based agents to the office, protect the culture, and make sure everyone is happy! "

