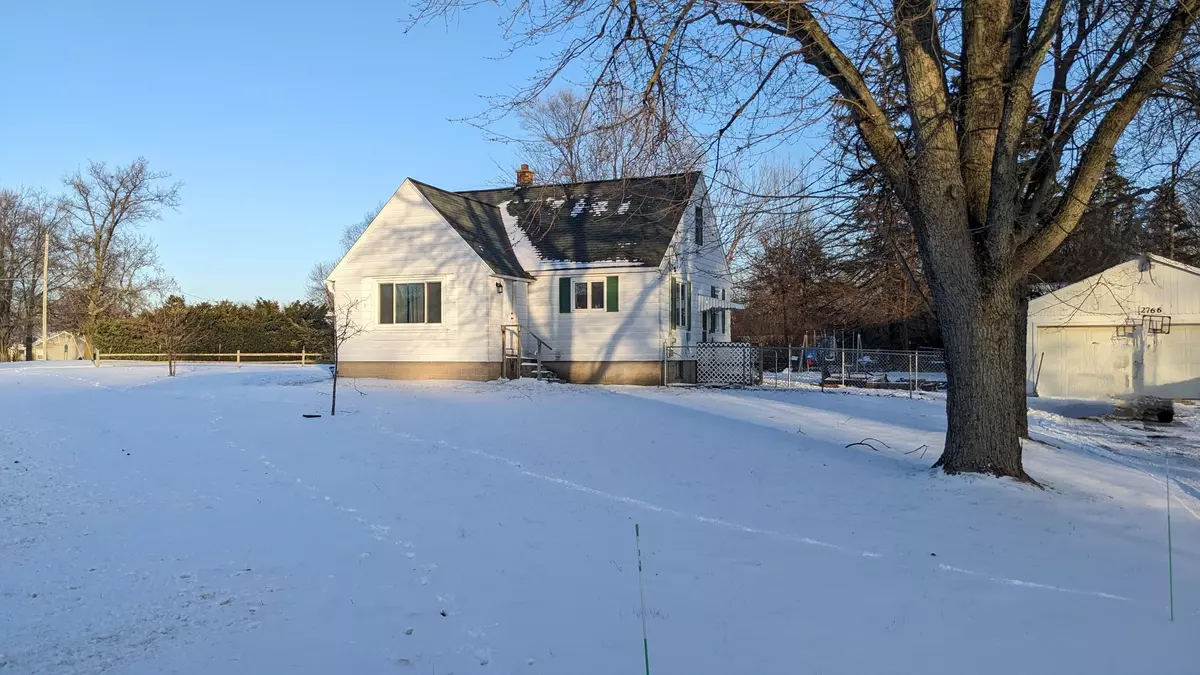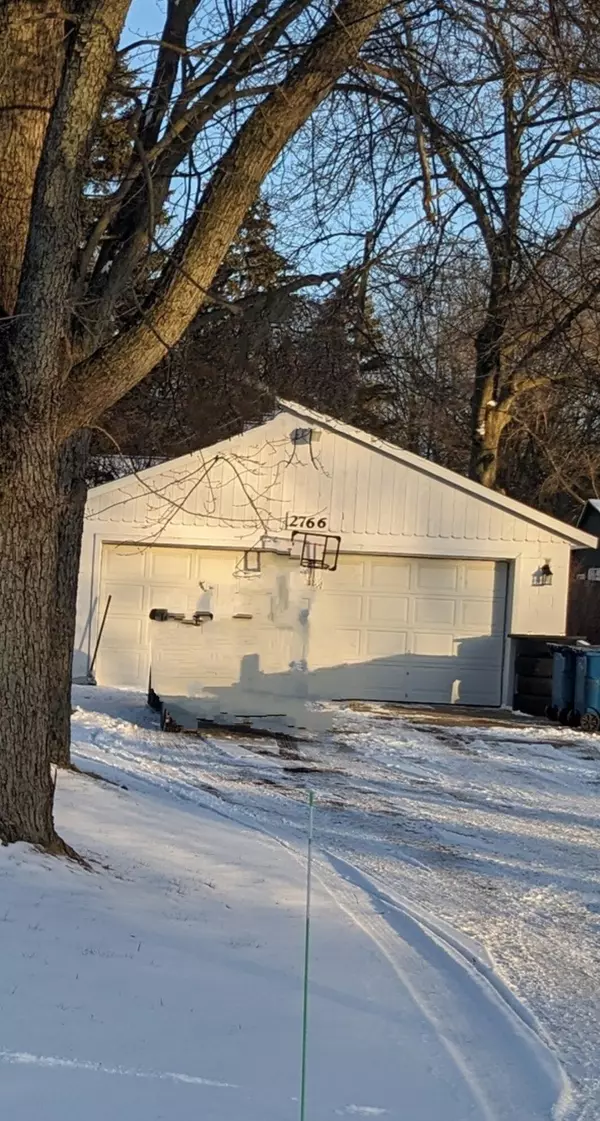
3 Beds
1 Bath
1,220 SqFt
3 Beds
1 Bath
1,220 SqFt
Key Details
Property Type Single Family Home
Sub Type Single Family Residence
Listing Status Active
Purchase Type For Sale
Square Footage 1,220 sqft
Price per Sqft $231
Municipality Holland Twp
MLS Listing ID 24063102
Style Traditional
Bedrooms 3
Full Baths 1
Year Built 1948
Annual Tax Amount $2,970
Tax Year 2024
Lot Size 0.410 Acres
Acres 0.41
Lot Dimensions 230x98x125x157
Property Description
Location
State MI
County Ottawa
Area Holland/Saugatuck - H
Direction US 31 to Felch West to Beeline, South to home.
Rooms
Basement Full
Interior
Interior Features Laminate Floor
Heating Forced Air
Cooling Central Air
Fireplace false
Window Features Replacement
Appliance Refrigerator, Range, Microwave
Laundry In Basement
Exterior
Exterior Feature Fenced Back
Parking Features Garage Faces Front, Garage Door Opener, Detached
Garage Spaces 2.0
Utilities Available Natural Gas Connected, Cable Connected, High-Speed Internet
View Y/N No
Street Surface Paved
Garage Yes
Building
Lot Description Corner Lot
Story 2
Sewer Public Sewer
Water Public
Architectural Style Traditional
Structure Type Aluminum Siding
New Construction No
Schools
School District West Ottawa
Others
Tax ID 70-16-17-400-077
Acceptable Financing Cash, Conventional
Listing Terms Cash, Conventional

"My job is to find and attract mastery-based agents to the office, protect the culture, and make sure everyone is happy! "






