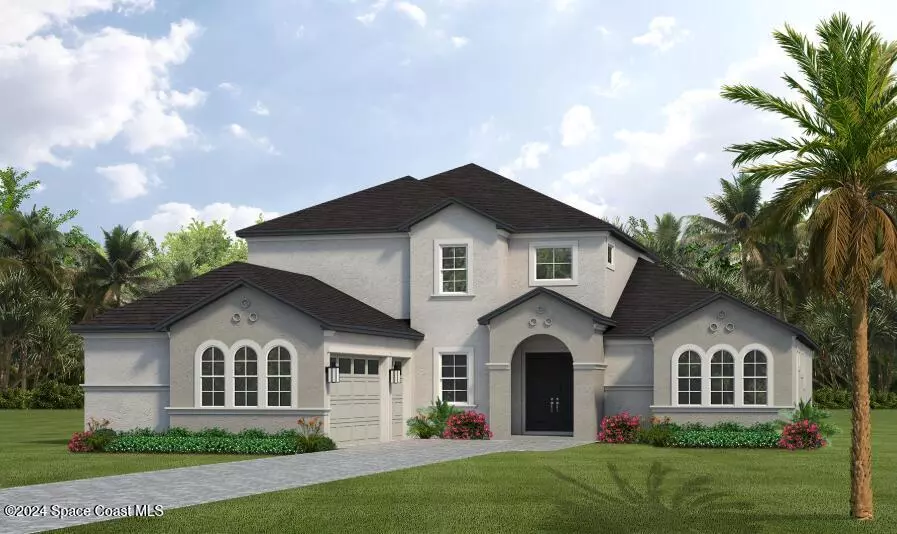5 Beds
5 Baths
3,937 SqFt
5 Beds
5 Baths
3,937 SqFt
Key Details
Property Type Single Family Home
Sub Type Single Family Residence
Listing Status Active
Purchase Type For Sale
Square Footage 3,937 sqft
Price per Sqft $263
Subdivision Laurasia
MLS Listing ID 1032126
Bedrooms 5
Full Baths 4
Half Baths 1
HOA Fees $400/qua
HOA Y/N Yes
Total Fin. Sqft 3937
Originating Board Space Coast MLS (Space Coast Association of REALTORS®)
Year Built 2024
Annual Tax Amount $1,856
Tax Year 2024
Lot Size 10,890 Sqft
Acres 0.25
Property Description
Location
State FL
County Brevard
Area 217 - Viera West Of I 95
Direction I-95 to Exit 188 heading west on Pineda Blvd. Turn left on Ginkgo Dr. Left on Stadium Pkwy. Left on to Pelagornis Dr. Model Sales Office is on the right at 2755 Pelagornis Dr, Viera.
Interior
Interior Features Entrance Foyer, Jack and Jill Bath, Pantry, Primary Bathroom - Shower No Tub, Primary Downstairs, Split Bedrooms, Walk-In Closet(s)
Heating Central
Cooling Central Air
Flooring Carpet, Tile
Furnishings Unfurnished
Appliance Convection Oven, Dishwasher, Gas Range
Laundry Electric Dryer Hookup, Washer Hookup
Exterior
Exterior Feature ExteriorFeatures
Parking Features Attached, Garage
Garage Spaces 2.0
Utilities Available Other
Present Use Residential,Single Family
Street Surface Paved
Garage Yes
Private Pool No
Building
Lot Description Other
Faces Northeast
Story 2
Sewer Public Sewer
Water Public
New Construction Yes
Schools
Elementary Schools Viera
High Schools Viera
Others
HOA Name HOA Fee
Senior Community No
Tax ID 26-36-28-Ym-0000f.0-0009.00
Acceptable Financing Cash, Conventional, FHA, VA Loan
Listing Terms Cash, Conventional, FHA, VA Loan
Special Listing Condition Standard

"My job is to find and attract mastery-based agents to the office, protect the culture, and make sure everyone is happy! "



