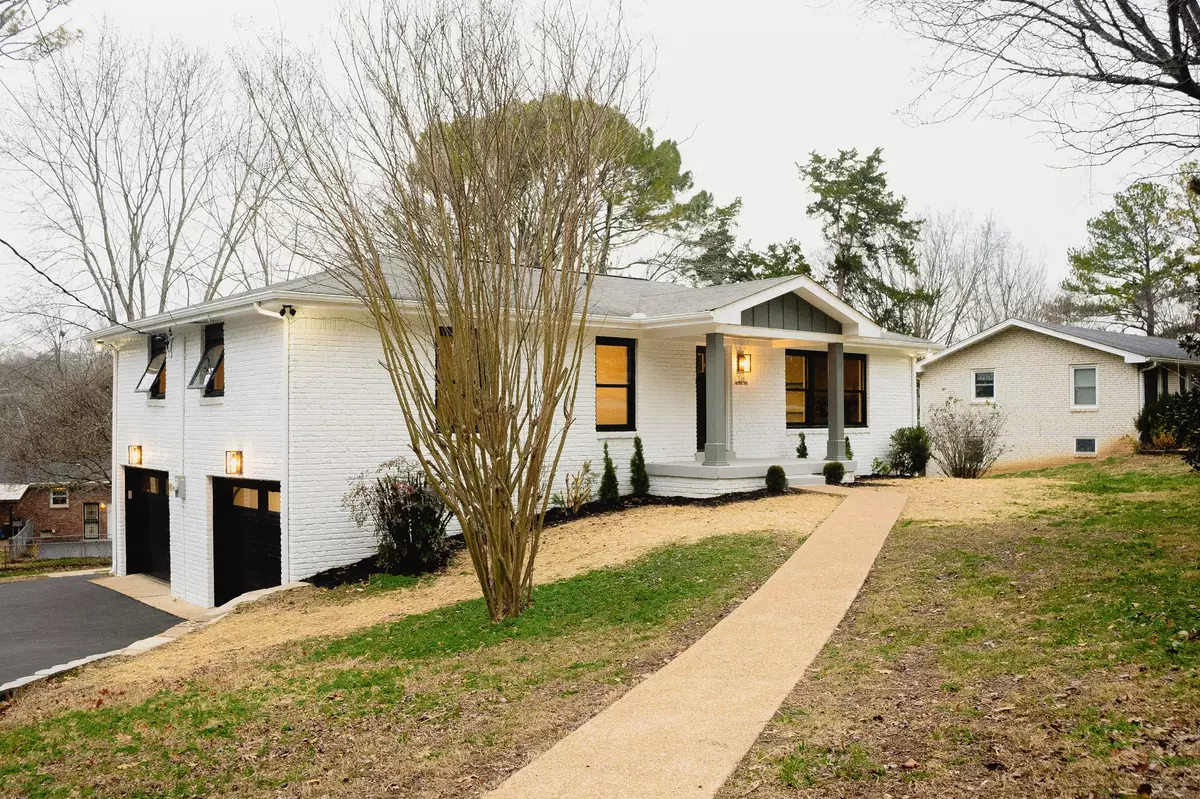
4 Beds
3 Baths
2,200 SqFt
4 Beds
3 Baths
2,200 SqFt
Key Details
Property Type Single Family Home
Sub Type Single Family Residence
Listing Status Active
Purchase Type For Sale
Square Footage 2,200 sqft
Price per Sqft $263
Subdivision Candlestick Farms
MLS Listing ID 2769578
Bedrooms 4
Full Baths 3
HOA Y/N No
Year Built 1966
Annual Tax Amount $2,309
Lot Size 0.360 Acres
Acres 0.36
Lot Dimensions 105 X 159
Property Description
Location
State TN
County Davidson County
Rooms
Main Level Bedrooms 3
Interior
Interior Features Air Filter, Built-in Features, Ceiling Fan(s), In-Law Floorplan, Open Floorplan, Primary Bedroom Main Floor
Heating Central
Cooling Central Air
Flooring Finished Wood, Other, Tile
Fireplaces Number 1
Fireplace Y
Appliance Dishwasher, Refrigerator
Exterior
Exterior Feature Garage Door Opener
Garage Spaces 2.0
Utilities Available Water Available
View Y/N false
Roof Type Asphalt
Private Pool false
Building
Story 2
Sewer Public Sewer
Water Public
Structure Type Brick
New Construction false
Schools
Elementary Schools Crieve Hall Elementary
Middle Schools Croft Design Center
High Schools Cane Ridge High School
Others
Senior Community false


"My job is to find and attract mastery-based agents to the office, protect the culture, and make sure everyone is happy! "






