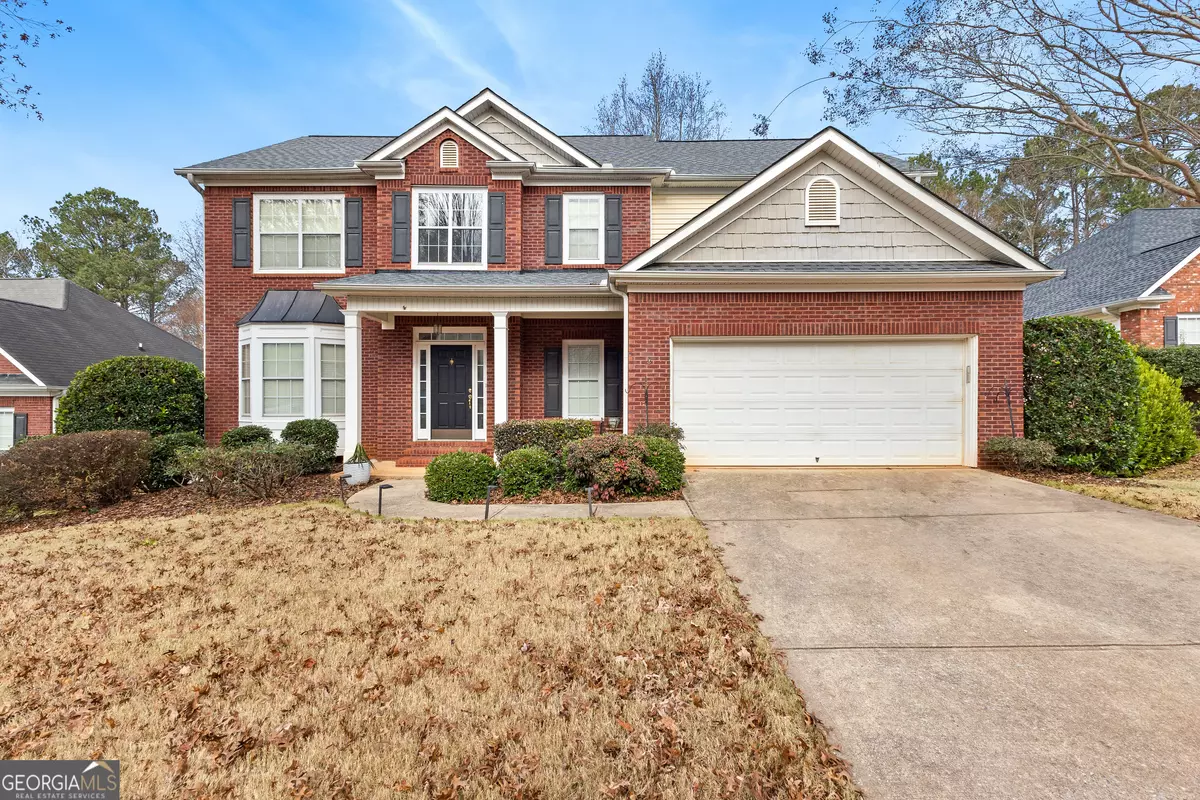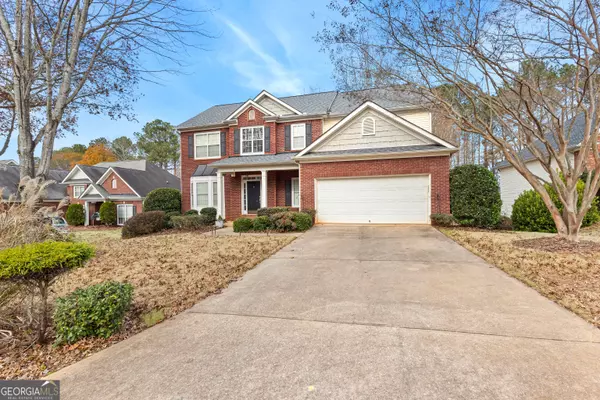
4 Beds
2.5 Baths
2,263 SqFt
4 Beds
2.5 Baths
2,263 SqFt
OPEN HOUSE
Sun Dec 22, 1:00pm - 3:00pm
Key Details
Property Type Single Family Home
Sub Type Single Family Residence
Listing Status Active
Purchase Type For Sale
Square Footage 2,263 sqft
Price per Sqft $158
Subdivision Mirror Lake
MLS Listing ID 10427366
Style Brick Front,Traditional
Bedrooms 4
Full Baths 2
Half Baths 1
Construction Status Resale
HOA Fees $650
HOA Y/N Yes
Year Built 2002
Annual Tax Amount $4,480
Tax Year 2022
Lot Size 0.420 Acres
Property Description
Location
State GA
County Douglas
Rooms
Basement Bath/Stubbed, Daylight, Exterior Entry, Full, Unfinished
Interior
Interior Features Double Vanity, Pulldown Attic Stairs, Separate Shower, Soaking Tub, Tray Ceiling(s), Two Story Foyer, Walk-In Closet(s)
Heating Central, Forced Air, Heat Pump
Cooling Ceiling Fan(s), Central Air, Heat Pump, Zoned
Flooring Carpet, Vinyl
Fireplaces Number 1
Fireplaces Type Factory Built, Family Room, Gas Log, Gas Starter
Exterior
Parking Features Attached, Garage, Garage Door Opener, Kitchen Level
Fence Back Yard
Community Features Clubhouse, Golf, Lake, Playground, Pool, Sidewalks, Tennis Court(s)
Utilities Available Cable Available, Electricity Available, High Speed Internet, Natural Gas Available, Sewer Available, Underground Utilities, Water Available
Roof Type Composition
Building
Story Three Or More
Sewer Public Sewer
Level or Stories Three Or More
Construction Status Resale
Schools
Elementary Schools Mirror Lake
Middle Schools Mason Creek
High Schools Douglas County


"My job is to find and attract mastery-based agents to the office, protect the culture, and make sure everyone is happy! "






