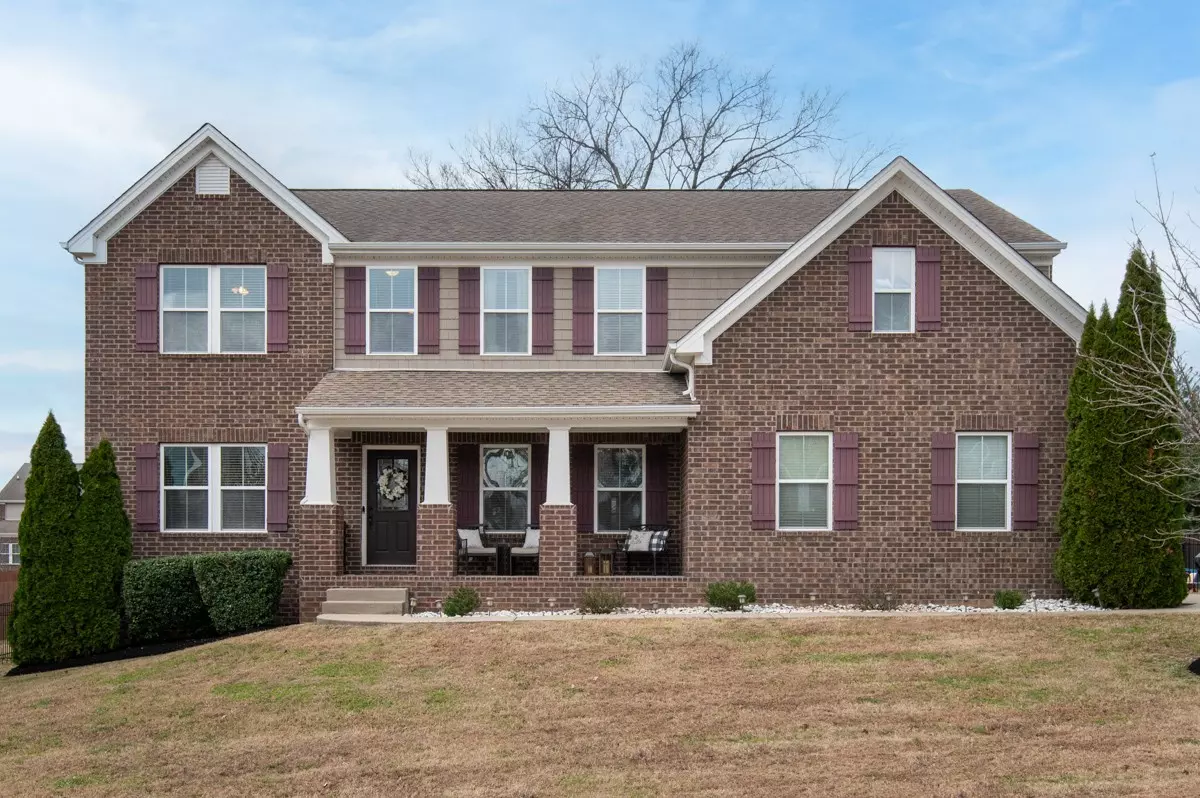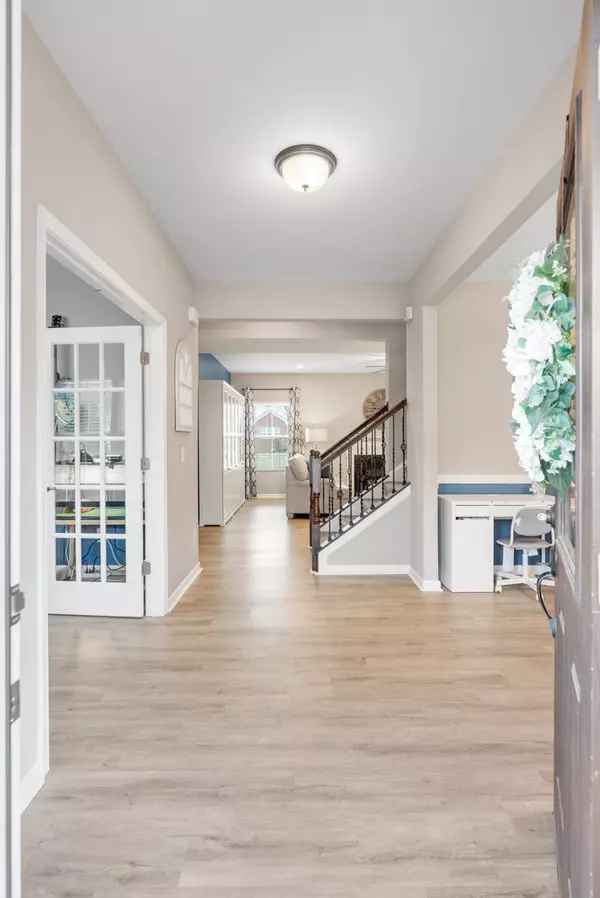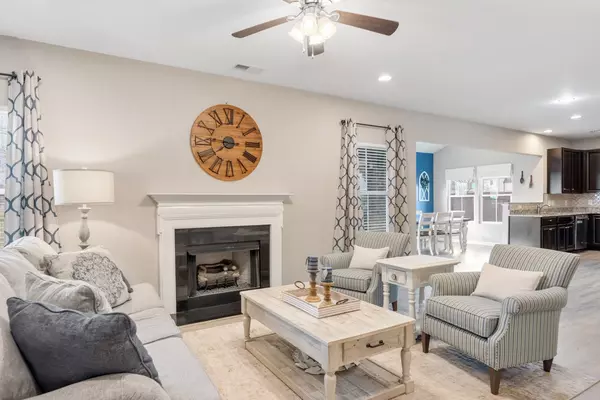
5 Beds
3 Baths
3,460 SqFt
5 Beds
3 Baths
3,460 SqFt
Key Details
Property Type Single Family Home
Sub Type Single Family Residence
Listing Status Active Under Contract
Purchase Type For Sale
Square Footage 3,460 sqft
Price per Sqft $190
Subdivision Fairway Farms Ph 3 S
MLS Listing ID 2769501
Bedrooms 5
Full Baths 3
HOA Fees $112/qua
HOA Y/N Yes
Year Built 2012
Annual Tax Amount $3,345
Lot Size 0.460 Acres
Acres 0.46
Lot Dimensions 120 X 165
Property Description
Location
State TN
County Sumner County
Rooms
Main Level Bedrooms 1
Interior
Interior Features Ceiling Fan(s), Entry Foyer, In-Law Floorplan, Open Floorplan, Pantry
Heating Central, Natural Gas
Cooling Central Air, Electric
Flooring Carpet, Vinyl
Fireplaces Number 1
Fireplace Y
Appliance Dishwasher, Disposal, Microwave
Exterior
Garage Spaces 2.0
Utilities Available Electricity Available, Water Available
View Y/N false
Private Pool false
Building
Lot Description Level
Story 2
Sewer Public Sewer
Water Public
Structure Type Brick
New Construction false
Schools
Elementary Schools Howard Elementary
Middle Schools Liberty Creek Middle School
High Schools Liberty Creek High School
Others
HOA Fee Include Recreation Facilities
Senior Community false


"My job is to find and attract mastery-based agents to the office, protect the culture, and make sure everyone is happy! "






