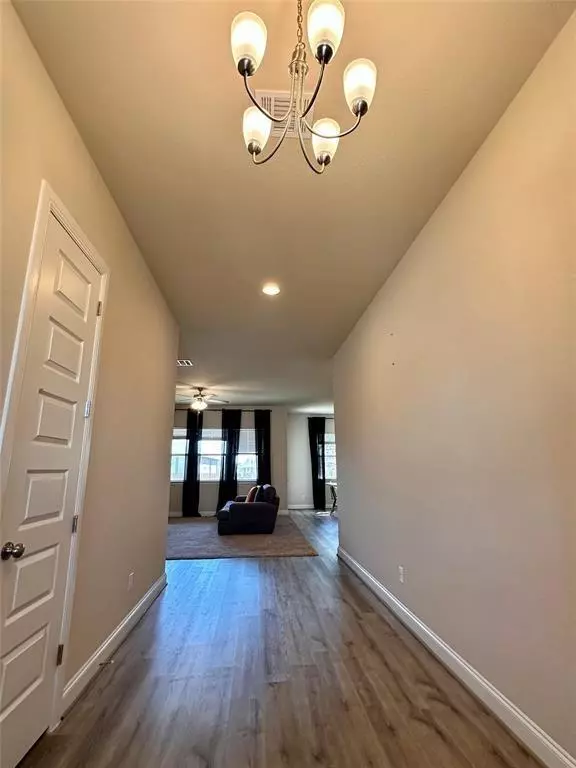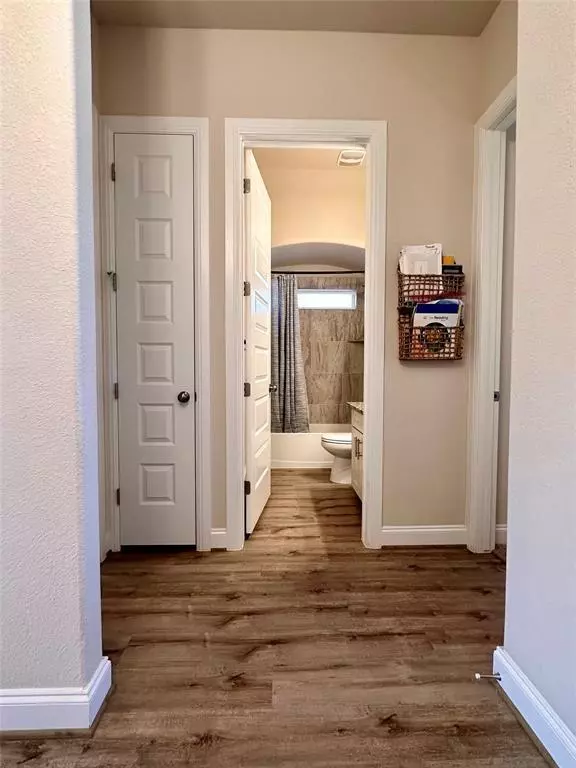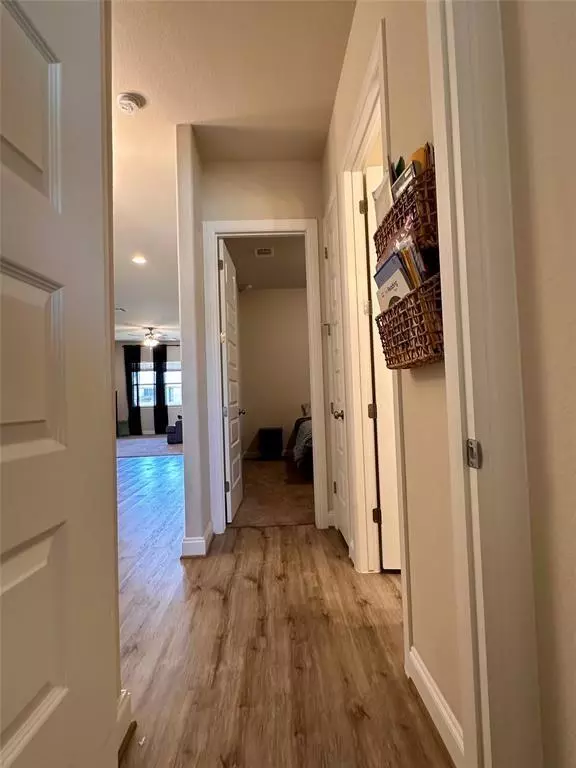
3 Beds
2 Baths
1,857 SqFt
3 Beds
2 Baths
1,857 SqFt
Key Details
Property Type Single Family Home
Sub Type Single Family Residence
Listing Status Active
Purchase Type For Sale
Square Footage 1,857 sqft
Price per Sqft $199
Subdivision La Cima Ph I Sec 1
MLS Listing ID 3715861
Bedrooms 3
Full Baths 2
HOA Fees $55/mo
Originating Board actris
Year Built 2020
Annual Tax Amount $8,437
Tax Year 2024
Lot Size 8,189 Sqft
Property Description
Step inside to discover a spacious open floor plan that seamlessly connects the living, dining, and kitchen areas — perfect for both everyday living and entertaining. The heart of the home features stunning granite countertops, adding elegance and durability to the kitchen. Whether you're cooking for family or hosting guests, this space will be a delight.
This home also features a desirable mother-in-law floor plan, offering privacy and comfort with a well-appointed separate bedroom and bath. The oversized primary suite is a true retreat, complete with a huge walk-in shower — the perfect place to unwind and relax.
The home is constructed with quality, boasting 4 sides of brick for a durable and low-maintenance exterior. Step out onto the back porch where you'll find a gas hookup, ideal for grilling and outdoor dining with family and friends.
This home is the perfect combination of modern convenience and timeless appeal, ready to welcome its new owners. Don't miss out on this incredible opportunity!
Location
State TX
County Hays
Rooms
Main Level Bedrooms 3
Interior
Interior Features Breakfast Bar, Ceiling Fan(s), Granite Counters, Double Vanity, Electric Dryer Hookup, High Speed Internet, In-Law Floorplan, Kitchen Island, Open Floorplan, Pantry, Primary Bedroom on Main, Recessed Lighting, Walk-In Closet(s), Washer Hookup
Heating Central, Natural Gas
Cooling Central Air
Flooring Tile, Vinyl
Fireplace Y
Appliance Built-In Oven(s), Cooktop, Dishwasher, Disposal, Exhaust Fan, Gas Cooktop, Microwave, Oven, Water Heater
Exterior
Exterior Feature Gutters Partial
Garage Spaces 2.0
Fence Back Yard, Wood
Pool None
Community Features Playground, Pool
Utilities Available Cable Connected, Electricity Connected, High Speed Internet, Natural Gas Connected, Phone Available, Sewer Connected, Water Connected
Waterfront Description None
View Canyon
Roof Type Composition
Accessibility See Remarks
Porch Covered, Front Porch
Total Parking Spaces 4
Private Pool No
Building
Lot Description Level, Sprinkler - Automatic, Sprinkler - In Rear, Sprinkler - In Front, Sprinkler - In-ground
Faces Northwest
Foundation Slab
Sewer Public Sewer
Water Public
Level or Stories One
Structure Type Brick,Masonry – All Sides,Stone
New Construction No
Schools
Elementary Schools Hernandez
Middle Schools Goodnight
High Schools San Marcos
School District San Marcos Cisd
Others
HOA Fee Include Maintenance Grounds
Restrictions Deed Restrictions
Ownership Fee-Simple
Acceptable Financing Cash, Conventional, FHA, VA Loan
Tax Rate 1.951
Listing Terms Cash, Conventional, FHA, VA Loan
Special Listing Condition Standard

"My job is to find and attract mastery-based agents to the office, protect the culture, and make sure everyone is happy! "






