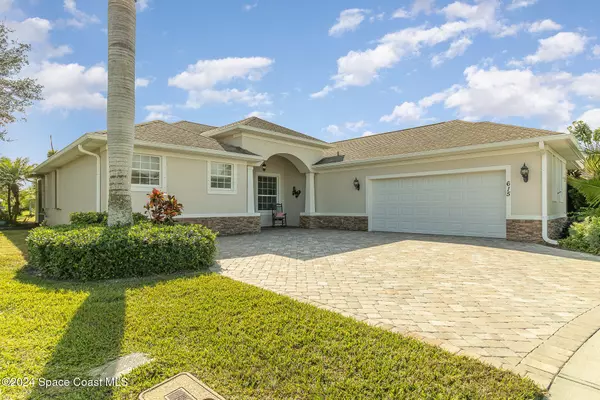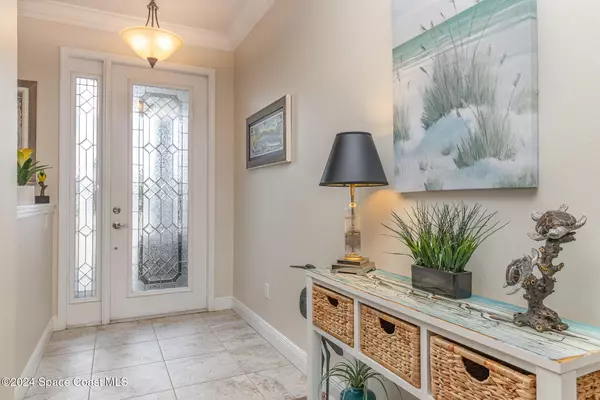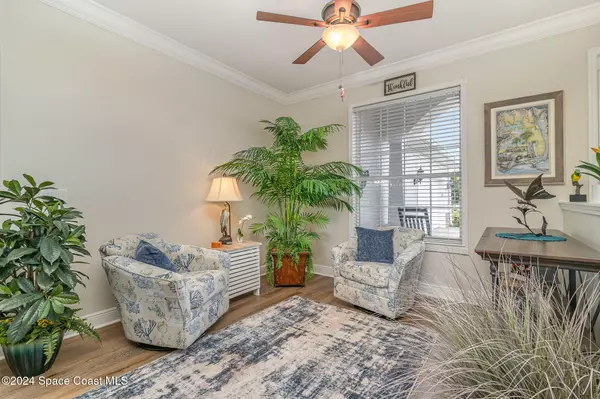3 Beds
2 Baths
2,147 SqFt
3 Beds
2 Baths
2,147 SqFt
Key Details
Property Type Single Family Home
Sub Type Single Family Residence
Listing Status Pending
Purchase Type For Sale
Square Footage 2,147 sqft
Price per Sqft $255
MLS Listing ID 1031967
Style Patio Home,Traditional
Bedrooms 3
Full Baths 2
HOA Fees $496
HOA Y/N Yes
Total Fin. Sqft 2147
Originating Board Space Coast MLS (Space Coast Association of REALTORS®)
Year Built 2010
Lot Size 0.310 Acres
Acres 0.31
Property Description
seamlessly allowing you to enjoy the breathtaking lake views from almost every room. Host guests on the expansive covered patio, where they can relax while taking in the serene surroundings. The extra long 2-car garage
is a standout, with custom cabinetry and a built-in vacuum system, offering ample storage for all your gear, and toys. Take full advantage of the community pool and clubhouse, perfect for relaxation and socializing. Enjoy world-class fishing at nearby Sebastian Inlet, beautiful beaches, golf, tennis, biking, boutique shopping, and fine dining. Melbourne and Vero Beach Airports just a short drive. A must see!
Location
State FL
County Indian River
Area 904 - Indian River
Direction From 192 and US1, head South on US1 20 miles. Turn right on Main Street. Drive 1.2 miles, turn right on Airport Dr E then left on Brush Foot Drive, right on Gossamer Wing Way, then left on Mallow Scrub Way.
Interior
Interior Features Breakfast Bar, Breakfast Nook, Built-in Features, Ceiling Fan(s), Eat-in Kitchen, Entrance Foyer, Guest Suite, His and Hers Closets, Open Floorplan, Pantry, Primary Bathroom -Tub with Separate Shower, Split Bedrooms, Vaulted Ceiling(s), Walk-In Closet(s)
Heating Central, Electric, Hot Water
Cooling Central Air, Electric
Flooring Carpet, Tile, Vinyl
Fireplaces Number 1
Fireplaces Type Gas
Furnishings Negotiable
Fireplace Yes
Appliance Convection Oven, Dishwasher, Disposal, Dryer, Electric Cooktop, Electric Oven, Electric Range, Electric Water Heater, Microwave, Refrigerator
Laundry Electric Dryer Hookup, Sink, Washer Hookup
Exterior
Exterior Feature Storm Shutters
Parking Features Attached, Garage, Garage Door Opener, Gated, On Street
Garage Spaces 2.0
Utilities Available Cable Connected, Electricity Connected, Sewer Connected, Water Connected
Amenities Available Clubhouse, Gated
Waterfront Description Lake Front
View Lake
Roof Type Shingle
Present Use Residential,Single Family
Street Surface Asphalt
Porch Covered, Front Porch, Patio, Screened
Road Frontage Private Road
Garage Yes
Private Pool No
Building
Lot Description Corner Lot, Cul-De-Sac, Sprinklers In Front, Sprinklers In Rear
Faces Northeast
Story 1
Sewer Public Sewer
Water Public
Architectural Style Patio Home, Traditional
Level or Stories One
New Construction No
Others
HOA Name Collier Club
Senior Community No
Security Features Security Fence,Security Gate
Acceptable Financing Cash, Conventional, FHA, VA Loan
Listing Terms Cash, Conventional, FHA, VA Loan
Special Listing Condition Standard

"My job is to find and attract mastery-based agents to the office, protect the culture, and make sure everyone is happy! "






