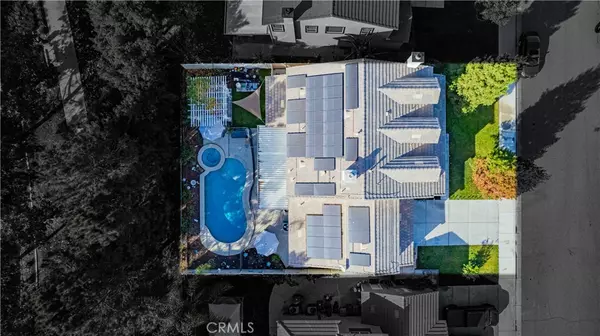5 Beds
3 Baths
3,273 SqFt
5 Beds
3 Baths
3,273 SqFt
Key Details
Property Type Single Family Home
Sub Type Single Family Residence
Listing Status Active Under Contract
Purchase Type For Sale
Square Footage 3,273 sqft
Price per Sqft $229
MLS Listing ID IV24243091
Bedrooms 5
Full Baths 2
Three Quarter Bath 1
Condo Fees $75
Construction Status Turnkey
HOA Fees $75/mo
HOA Y/N Yes
Year Built 2006
Lot Size 7,405 Sqft
Property Description
Upstairs, the spacious master suite features a zen spa-like ensuite with double sinks, a soaking tub, and a large walk-in closet with double entries. Three additional bedrooms share a well-appointed bathroom with double sinks and separate toilet and shower areas. A versatile loft area can serve as an office, playroom, or media lounge. The expansive laundry room includes a utility sink, ample cabinetry, and convenient hanging rods for clothes. Outdoors, the private backyard boasts a child-safe salt water pool and hot tub, low-maintenance landscaping, new wood laminate fencing, astro turf, and concrete paving.
The home also offers a pet-friendly side yard with two pet gates and access to community parks, pools, and seasonal events. The property includes a two-car garage with remote access and a long driveway with space for four additional vehicles. With beautifully landscaped grounds and excellent curb appeal, this home offers privacy and easy access to local amenities. Balancing luxury with practicality, it provides an unmatched living experience in one of the most sought-after neighborhoods. HOA provides well kept parks, pools and seasonal events/ activities for endless memories with family and friends.
***PROFESSIONAL PHOTOS COMING THIS WEEKEND***
Location
State CA
County Riverside
Area Srcar - Southwest Riverside County
Zoning SP ZONE
Rooms
Other Rooms Gazebo
Main Level Bedrooms 1
Interior
Interior Features Breakfast Bar, Ceiling Fan(s), Separate/Formal Dining Room, Eat-in Kitchen, Open Floorplan, Quartz Counters, Recessed Lighting, Bedroom on Main Level, Entrance Foyer, Loft, Primary Suite, Walk-In Closet(s)
Heating Central, Fireplace(s), Solar
Cooling Central Air, Dual
Flooring Carpet, Laminate
Fireplaces Type Great Room, Living Room
Inclusions Ring door bell
Fireplace Yes
Appliance Double Oven, Dishwasher, Gas Cooktop, Gas Oven, Microwave, Range Hood, Water Heater
Laundry Washer Hookup, Electric Dryer Hookup, Gas Dryer Hookup, Laundry Room, Upper Level
Exterior
Parking Features Concrete, Door-Multi, Driveway, Driveway Up Slope From Street, Garage Faces Front, Garage, Garage Door Opener, Paved
Garage Spaces 4.0
Garage Description 4.0
Fence Vinyl, Wrought Iron
Pool Community, Fenced, Heated, Private, Salt Water, Association
Community Features Curbs, Dog Park, Gutter(s), Near National Forest, Street Lights, Park, Pool
Utilities Available Electricity Available, Electricity Connected, Natural Gas Available, Natural Gas Connected, Sewer Available, Sewer Connected, Water Available, Water Connected
Amenities Available Playground, Pool
Waterfront Description Lake,Lake Privileges
View Y/N Yes
View Hills, Neighborhood, Peek-A-Boo, Pool
Roof Type Tile
Accessibility Safe Emergency Egress from Home, Parking
Porch Rear Porch, Concrete, Covered, Open, Patio
Attached Garage Yes
Total Parking Spaces 8
Private Pool Yes
Building
Lot Description 0-1 Unit/Acre, Back Yard, Cul-De-Sac, Drip Irrigation/Bubblers, Front Yard, Sprinklers In Rear, Sprinklers In Front, Lawn, Landscaped, Near Park, Rectangular Lot, Sprinklers Timer, Sprinkler System, Value In Land
Dwelling Type House
Story 2
Entry Level Two
Foundation Permanent
Sewer Public Sewer
Water Public
Architectural Style Contemporary
Level or Stories Two
Additional Building Gazebo
New Construction No
Construction Status Turnkey
Schools
High Schools Heritage
School District Perris Union High
Others
HOA Name Heritage Lake Master Association
Senior Community No
Tax ID 333431035
Security Features Security System,Carbon Monoxide Detector(s),Fire Detection System,24 Hour Security,Smoke Detector(s)
Acceptable Financing Cash, Cash to New Loan, Conventional, Submit
Green/Energy Cert Solar
Listing Terms Cash, Cash to New Loan, Conventional, Submit
Special Listing Condition Standard

"My job is to find and attract mastery-based agents to the office, protect the culture, and make sure everyone is happy! "






