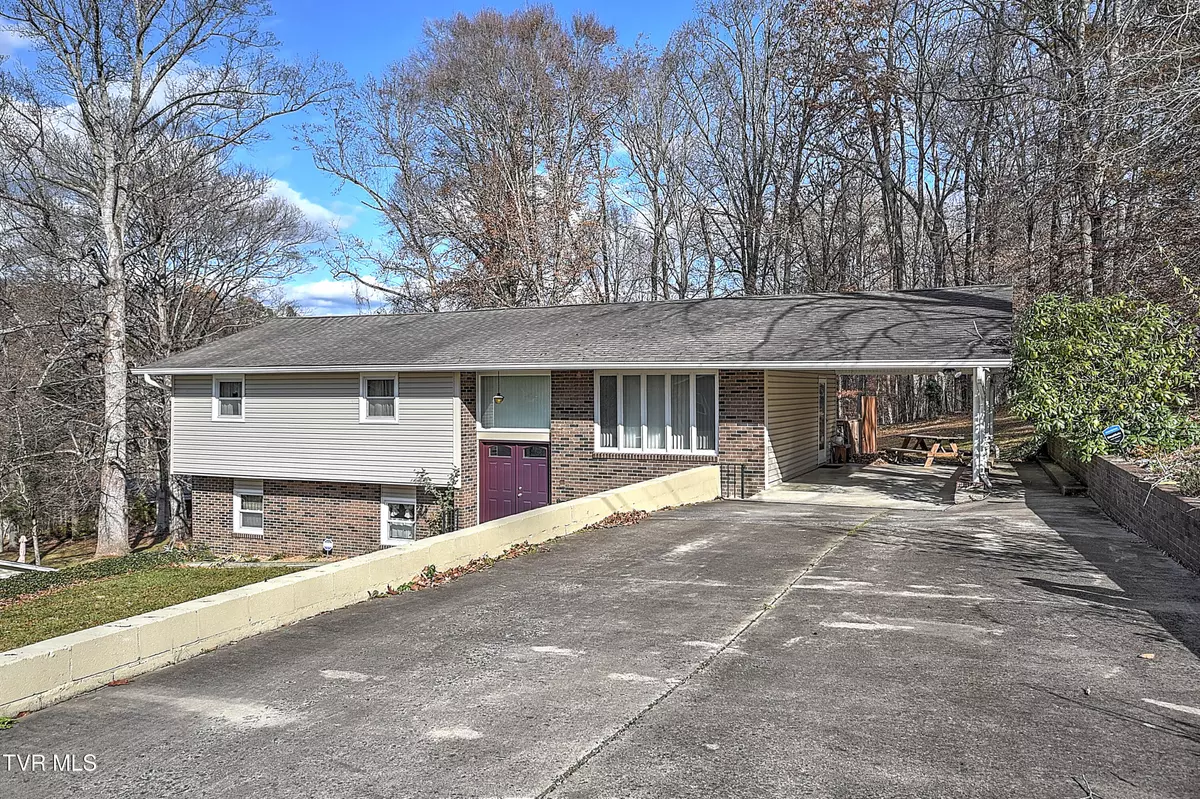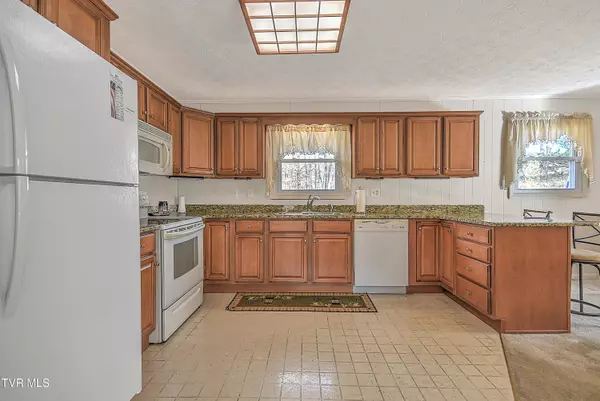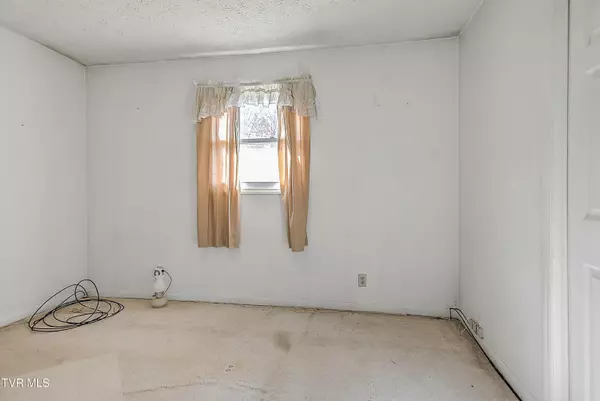4 Beds
3 Baths
1,880 SqFt
4 Beds
3 Baths
1,880 SqFt
Key Details
Property Type Single Family Home
Sub Type Single Family Residence
Listing Status Active
Purchase Type For Sale
Square Footage 1,880 sqft
Price per Sqft $132
Subdivision Druid Hills
MLS Listing ID 9974329
Style Split Foyer
Bedrooms 4
Full Baths 2
Half Baths 1
HOA Y/N No
Total Fin. Sqft 1880
Originating Board Tennessee/Virginia Regional MLS
Year Built 1976
Lot Size 0.360 Acres
Acres 0.36
Lot Dimensions 100 X 157.41 IRR
Property Description
The main level features a welcoming living room and a kitchen/dining combo, perfect for family meals and entertaining. The kitchen is newly updated, providing a modern and functional space for cooking and gathering.
Downstairs, you'll find a spacious rec room with a cozy fireplace, ideal for relaxing or hosting guests. The home also includes a large deck, perfect for outdoor entertaining, and a wooded lot that offers privacy and a natural setting.
While the home needs some cosmetic work, such as fresh paint and new floor coverings, it is brimming with potential. With a little TLC, this property can be transformed into a beautiful and comfortable home.
Don't miss out on this opportunity to create your dream home in a great location. Schedule a showing today and envision the possibilities!
Location
State TN
County Sullivan
Community Druid Hills
Area 0.36
Zoning R1
Direction Take Ft. Henry Dr, turn onto Lebanon Rd. Turn left on Shipley Ferry and then right on Druid Hills. House on left.
Rooms
Other Rooms Outbuilding
Primary Bedroom Level First
Interior
Interior Features Eat-in Kitchen, Kitchen/Dining Combo
Heating Electric, Heat Pump, Electric
Cooling Heat Pump
Flooring Carpet, Vinyl
Fireplaces Number 1
Fireplaces Type Recreation Room
Fireplace Yes
Window Features Insulated Windows
Appliance Dishwasher, Dryer, Electric Range, Microwave, Refrigerator, Washer
Heat Source Electric, Heat Pump
Laundry Electric Dryer Hookup, Washer Hookup
Exterior
Parking Features Carport
Carport Spaces 1
Utilities Available Cable Available, Electricity Available, Water Connected
Roof Type Shingle
Topography Sloped
Porch Deck
Building
Entry Level Bi-Level
Foundation Block
Sewer Septic Tank
Water Public
Architectural Style Split Foyer
Structure Type Brick,Vinyl Siding
New Construction No
Schools
Elementary Schools Miller Perry
Middle Schools Sullivan Heights Middle
High Schools West Ridge
Others
Senior Community No
Tax ID 106c B 018.00
Acceptable Financing Cash, Conventional
Listing Terms Cash, Conventional
"My job is to find and attract mastery-based agents to the office, protect the culture, and make sure everyone is happy! "






