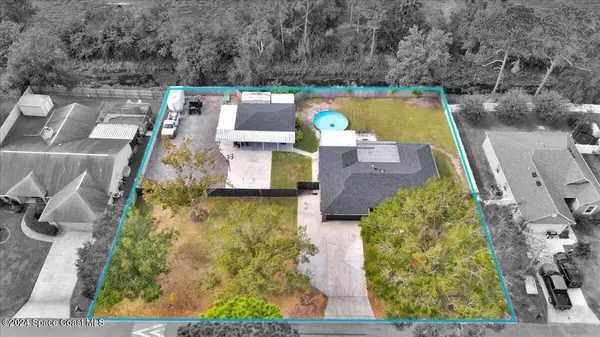
4 Beds
2 Baths
1,800 SqFt
4 Beds
2 Baths
1,800 SqFt
Key Details
Property Type Single Family Home
Sub Type Single Family Residence
Listing Status Pending
Purchase Type For Sale
Square Footage 1,800 sqft
Price per Sqft $221
Subdivision Port St John Unit 4
MLS Listing ID 1031832
Style Traditional
Bedrooms 4
Full Baths 2
HOA Y/N No
Total Fin. Sqft 1800
Originating Board Space Coast MLS (Space Coast Association of REALTORS®)
Year Built 1987
Annual Tax Amount $3,089
Tax Year 2024
Lot Size 0.460 Acres
Acres 0.46
Property Description
Location
State FL
County Brevard
Area 107 - Port St. John
Direction From Fay Blvd/Gilson Ave head north on Gilson Ave, turn west on Flind Rd. Continue to Alleghany Ave, and arrive at residence on the left.
Interior
Interior Features Breakfast Bar, Ceiling Fan(s), Open Floorplan, Pantry, Primary Bathroom - Shower No Tub, Split Bedrooms
Heating Central
Cooling Central Air, Wall/Window Unit(s)
Flooring Laminate, Tile
Furnishings Negotiable
Appliance Dryer, Electric Oven, Electric Water Heater, Freezer, Microwave, Refrigerator, Washer
Laundry In Garage
Exterior
Exterior Feature Fire Pit
Parking Features Attached, Detached, Garage, Garage Door Opener
Garage Spaces 2.0
Fence Back Yard, Privacy, Wood
Pool Above Ground
Utilities Available Electricity Connected, Water Connected
Roof Type Shingle
Present Use Residential,Single Family
Street Surface Asphalt
Porch Covered, Porch, Rear Porch
Road Frontage County Road
Garage Yes
Private Pool Yes
Building
Lot Description Cleared
Faces East
Story 1
Sewer Septic Tank
Water Public
Architectural Style Traditional
New Construction No
Schools
Elementary Schools Enterprise
High Schools Space Coast
Others
Senior Community No
Tax ID 23-35-22-01-00150.0-0036.00
Acceptable Financing Cash, Conventional, FHA, VA Loan
Listing Terms Cash, Conventional, FHA, VA Loan
Special Listing Condition Standard


"My job is to find and attract mastery-based agents to the office, protect the culture, and make sure everyone is happy! "






