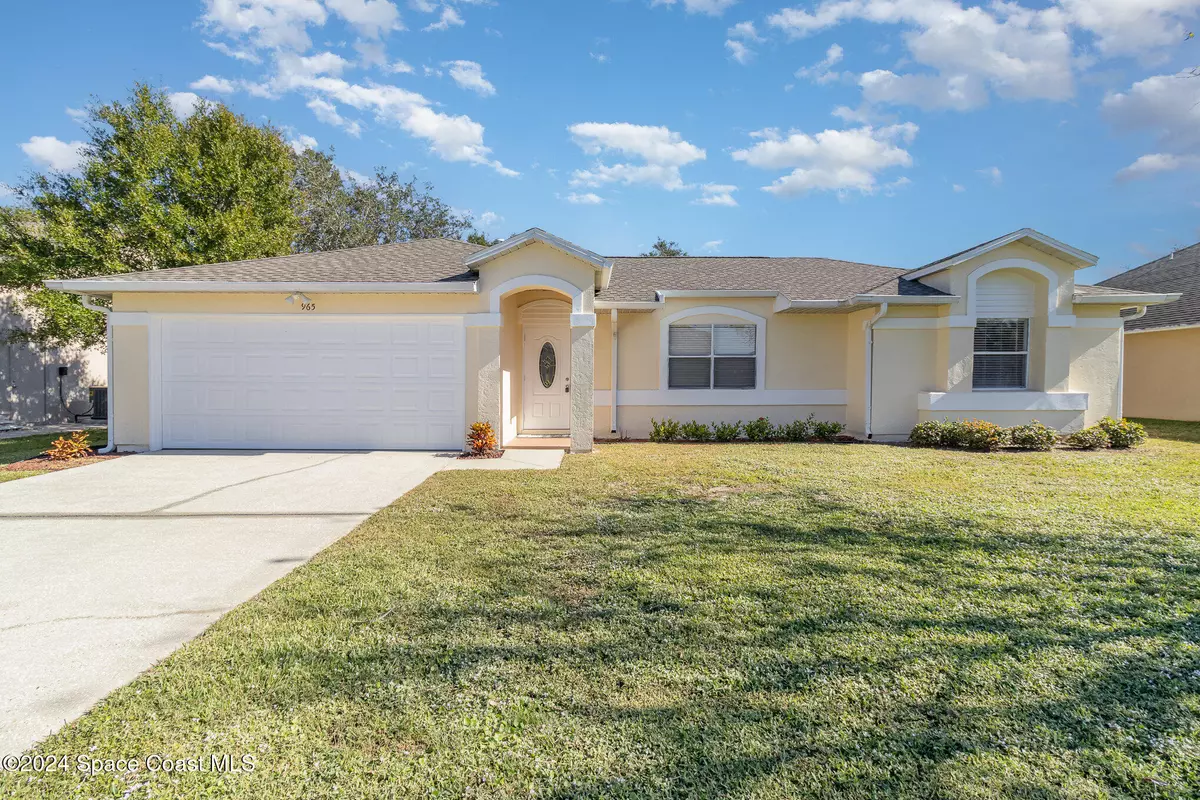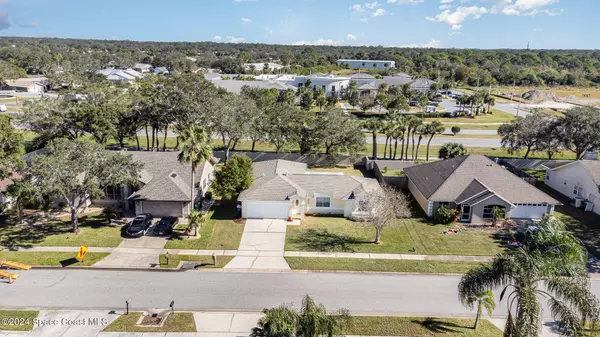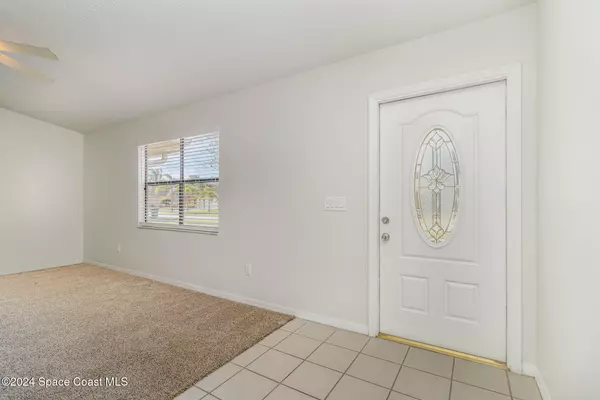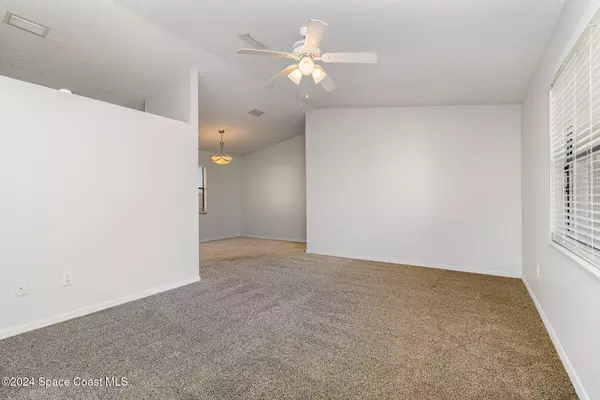3 Beds
2 Baths
1,649 SqFt
3 Beds
2 Baths
1,649 SqFt
Key Details
Property Type Single Family Home
Sub Type Single Family Residence
Listing Status Pending
Purchase Type For Sale
Square Footage 1,649 sqft
Price per Sqft $211
Subdivision Crane Creek Unit 1
MLS Listing ID 1031821
Bedrooms 3
Full Baths 2
HOA Fees $185/ann
HOA Y/N Yes
Total Fin. Sqft 1649
Originating Board Space Coast MLS (Space Coast Association of REALTORS®)
Year Built 1990
Annual Tax Amount $3,977
Tax Year 2024
Lot Size 9,583 Sqft
Acres 0.22
Property Description
Location
State FL
County Brevard
Area 216 - Viera/Suntree N Of Wickham
Direction North Murrell Rd and Wickham Rd., turn left Crane Creek Blvd, right Mallard Lake Rd, right Deer Run Rd
Interior
Interior Features Ceiling Fan(s), Primary Bathroom - Shower No Tub, Vaulted Ceiling(s)
Heating Central, Electric, Natural Gas
Cooling Central Air, Electric
Flooring Carpet, Tile
Furnishings Unfurnished
Appliance Dishwasher, Disposal, Electric Range, Gas Water Heater, Microwave, Refrigerator
Laundry Electric Dryer Hookup, In Garage, Washer Hookup
Exterior
Exterior Feature ExteriorFeatures
Parking Features Attached, Garage, Garage Door Opener
Garage Spaces 2.0
Utilities Available Electricity Connected, Natural Gas Connected, Sewer Connected, Water Connected
Roof Type Shingle
Present Use Residential,Single Family
Street Surface Paved
Porch Covered, Front Porch, Rear Porch, Screened
Road Frontage City Street
Garage Yes
Private Pool No
Building
Lot Description Other
Faces Southwest
Story 1
Sewer Public Sewer
Water Public
Level or Stories One
New Construction No
Schools
Elementary Schools Quest
High Schools Viera
Others
HOA Name Central Viera
Senior Community No
Tax ID 26-36-10-25-0000f.0-0014.00
Acceptable Financing Cash, Conventional, FHA, VA Loan
Listing Terms Cash, Conventional, FHA, VA Loan
Special Listing Condition Standard

"My job is to find and attract mastery-based agents to the office, protect the culture, and make sure everyone is happy! "






