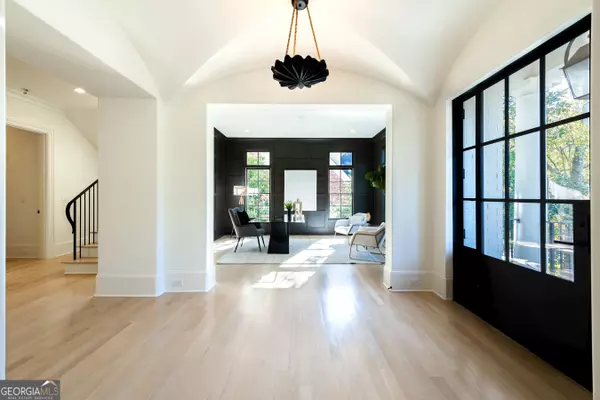
6 Beds
7 Baths
5,344 SqFt
6 Beds
7 Baths
5,344 SqFt
Key Details
Property Type Single Family Home
Sub Type Single Family Residence
Listing Status Active
Purchase Type For Sale
Square Footage 5,344 sqft
Price per Sqft $691
Subdivision Buckhead
MLS Listing ID 10422267
Style Brick 4 Side,Traditional
Bedrooms 6
Full Baths 6
Half Baths 2
Construction Status Updated/Remodeled
HOA Y/N No
Year Built 2019
Annual Tax Amount $45,853
Tax Year 2024
Lot Size 0.402 Acres
Property Description
Location
State GA
County Fulton
Rooms
Basement Bath Finished, Exterior Entry, Finished, Full, Interior Entry
Main Level Bedrooms 1
Interior
Interior Features Separate Shower, Walk-In Closet(s), Wine Cellar
Heating Forced Air, Natural Gas, Zoned
Cooling Central Air, Electric, Zoned
Flooring Hardwood
Fireplaces Number 1
Exterior
Exterior Feature Sprinkler System
Parking Features Attached, Garage, Kitchen Level
Fence Back Yard
Community Features Street Lights, Walk To Schools, Walk To Shopping
Utilities Available Cable Available, Electricity Available, Natural Gas Available, Phone Available, Sewer Available, Water Available
Roof Type Composition
Building
Story Two
Sewer Public Sewer
Level or Stories Two
Structure Type Sprinkler System
Construction Status Updated/Remodeled
Schools
Elementary Schools Brandon Primary/Elementary
Middle Schools Sutton
High Schools North Atlanta


"My job is to find and attract mastery-based agents to the office, protect the culture, and make sure everyone is happy! "






