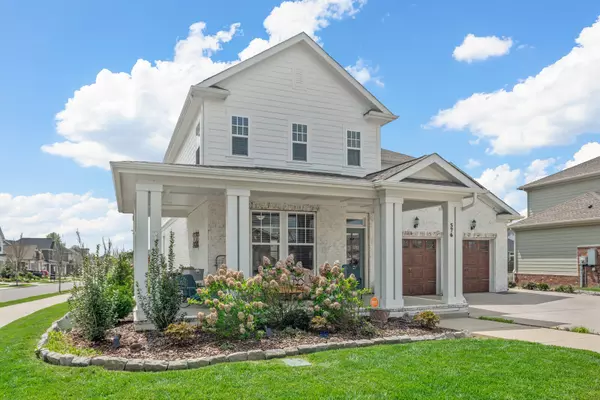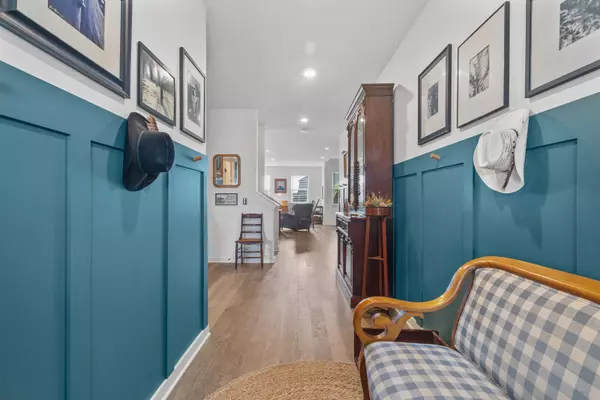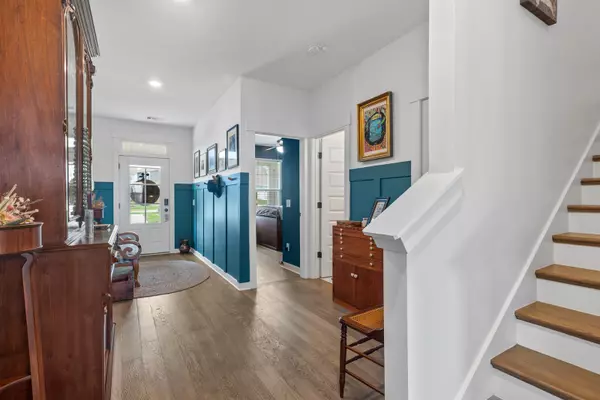
4 Beds
3 Baths
2,958 SqFt
4 Beds
3 Baths
2,958 SqFt
Key Details
Property Type Single Family Home
Sub Type Single Family Residence
Listing Status Active
Purchase Type For Sale
Square Footage 2,958 sqft
Price per Sqft $257
Subdivision Durham Farms Ph 2 Sec 24
MLS Listing ID 2768144
Bedrooms 4
Full Baths 3
HOA Fees $103/mo
HOA Y/N Yes
Year Built 2018
Annual Tax Amount $3,871
Lot Size 10,890 Sqft
Acres 0.25
Property Description
Location
State TN
County Sumner County
Rooms
Main Level Bedrooms 1
Interior
Interior Features Bookcases, Built-in Features, Ceiling Fan(s), Entry Foyer, High Ceilings, Open Floorplan, Pantry, Kitchen Island
Heating Central, Heat Pump
Cooling Central Air
Flooring Laminate, Tile
Fireplaces Number 1
Fireplace Y
Exterior
Garage Spaces 3.0
Utilities Available Water Available
View Y/N false
Roof Type Asphalt
Private Pool false
Building
Lot Description Corner Lot
Story 2
Sewer Private Sewer
Water Public
Structure Type Hardboard Siding,Brick
New Construction false
Schools
Elementary Schools Dr. William Burrus Elementary At Drakes Creek
Middle Schools Knox Doss Middle School At Drakes Creek
High Schools Beech Sr High School
Others
Senior Community false


"My job is to find and attract mastery-based agents to the office, protect the culture, and make sure everyone is happy! "






