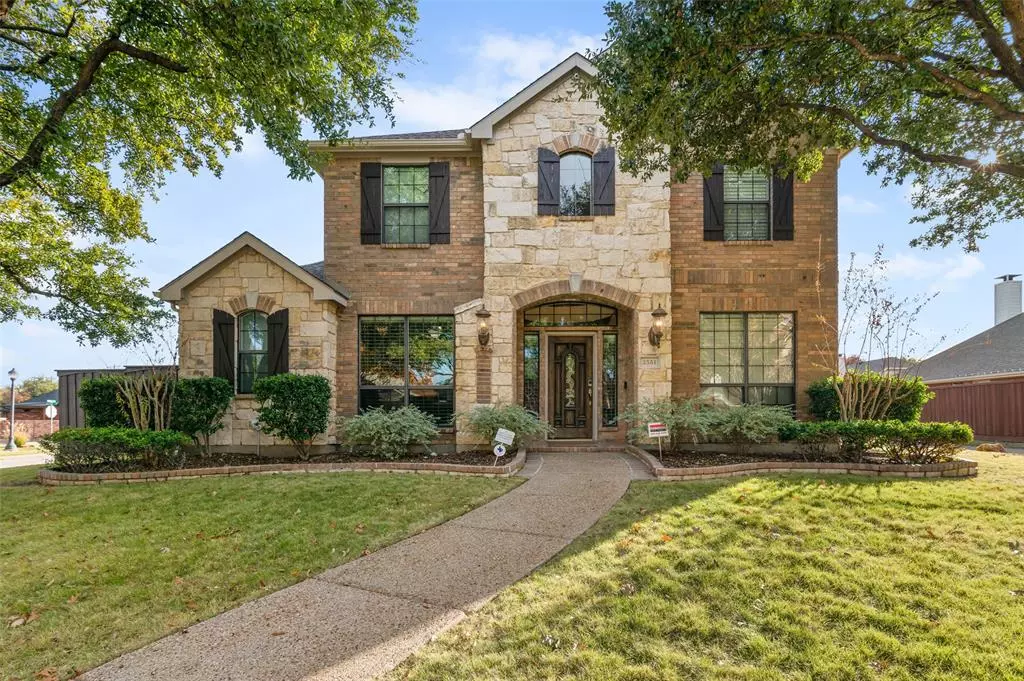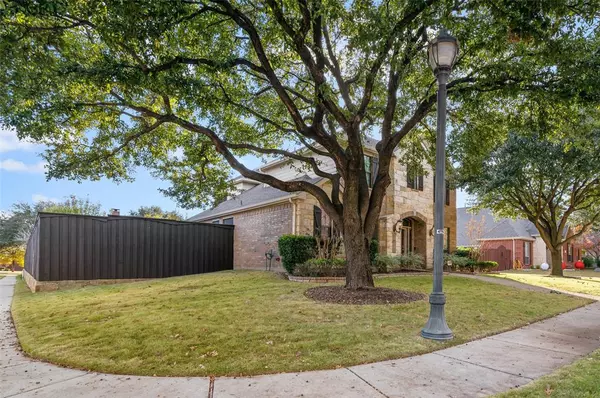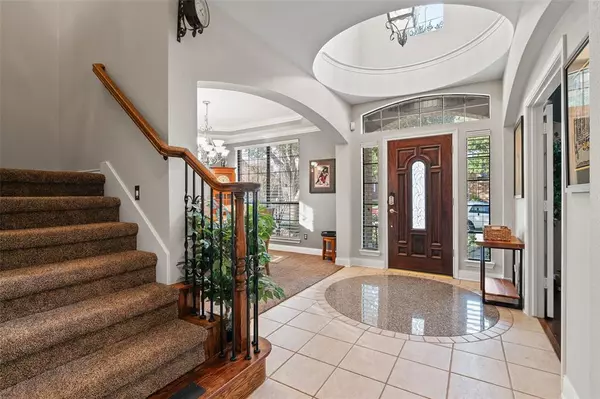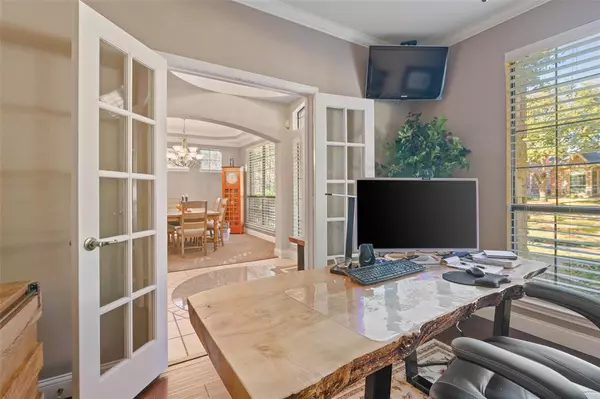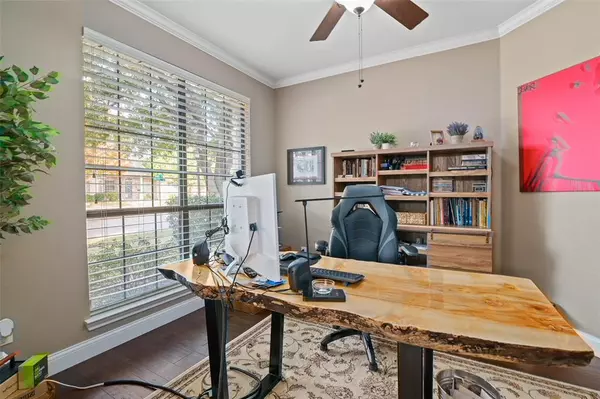4 Beds
3 Baths
2,989 SqFt
4 Beds
3 Baths
2,989 SqFt
Key Details
Property Type Single Family Home
Sub Type Single Family Residence
Listing Status Active
Purchase Type For Sale
Square Footage 2,989 sqft
Price per Sqft $214
Subdivision Northridge Ph 2
MLS Listing ID 20792123
Style Traditional
Bedrooms 4
Full Baths 2
Half Baths 1
HOA Fees $800/ann
HOA Y/N Mandatory
Year Built 2003
Annual Tax Amount $9,042
Lot Size 7,579 Sqft
Acres 0.174
Property Description
Location
State TX
County Denton
Community Community Pool, Playground, Pool, Sidewalks, Other
Direction From Dallas North Tollway, Exit W. Eldorado Parkway (West), Right on Teel Parkway; Left on Freestone Drive; Right on Patmos Lane; Left on Brazos Drive Corner of Patmos Lane and Brazos Drive
Rooms
Dining Room 2
Interior
Interior Features Cable TV Available, Double Vanity, Eat-in Kitchen, Flat Screen Wiring, High Speed Internet Available, Kitchen Island, Loft, Open Floorplan, Pantry, Vaulted Ceiling(s), Walk-In Closet(s), Wet Bar
Heating Central, Fireplace(s), Natural Gas, Zoned
Cooling Ceiling Fan(s), Central Air, Electric, Zoned
Flooring Carpet, Ceramic Tile, Engineered Wood
Fireplaces Number 1
Fireplaces Type Gas Logs, Gas Starter, Living Room, Wood Burning
Appliance Dishwasher, Disposal, Electric Oven, Gas Cooktop, Microwave, Convection Oven, Double Oven, Plumbed For Gas in Kitchen, Vented Exhaust Fan, Warming Drawer
Heat Source Central, Fireplace(s), Natural Gas, Zoned
Laundry Electric Dryer Hookup, Utility Room, Full Size W/D Area, Washer Hookup
Exterior
Exterior Feature Covered Patio/Porch, Rain Gutters, Lighting, Private Yard
Garage Spaces 3.0
Fence High Fence, Privacy, Wood
Community Features Community Pool, Playground, Pool, Sidewalks, Other
Utilities Available City Sewer, City Water, Curbs, Individual Gas Meter, Individual Water Meter, Natural Gas Available, Sidewalk
Roof Type Composition
Total Parking Spaces 3
Garage Yes
Building
Lot Description Corner Lot, Few Trees, Landscaped, Lrg. Backyard Grass, Sprinkler System, Subdivision
Story Two
Foundation Slab
Level or Stories Two
Structure Type Brick,Rock/Stone
Schools
Elementary Schools Boals
Middle Schools Trent
High Schools Lone Star
School District Frisco Isd
Others
Restrictions Development
Ownership GS Living trust
Acceptable Financing Cash, Conventional, FHA, VA Loan
Listing Terms Cash, Conventional, FHA, VA Loan
Special Listing Condition Survey Available

"My job is to find and attract mastery-based agents to the office, protect the culture, and make sure everyone is happy! "

