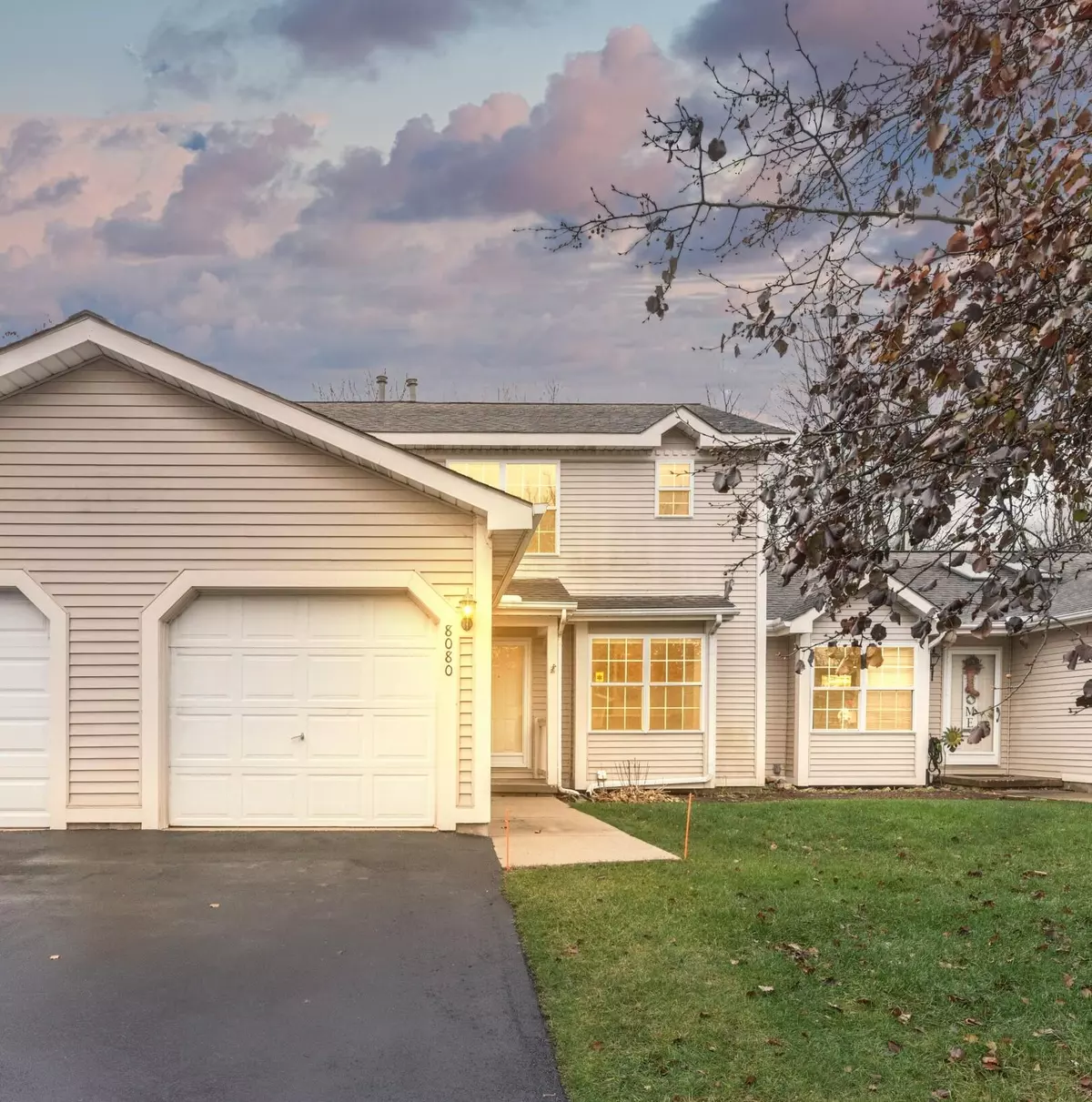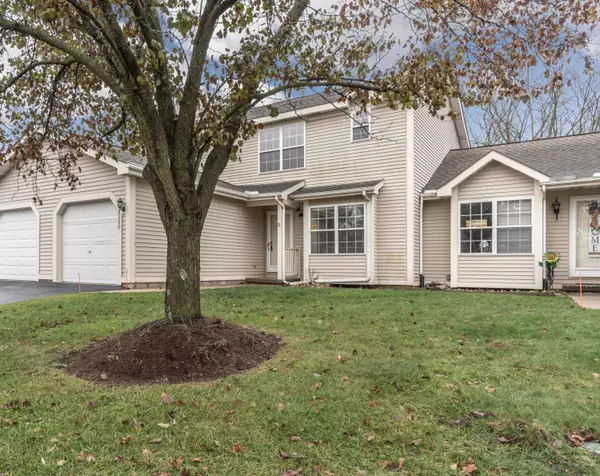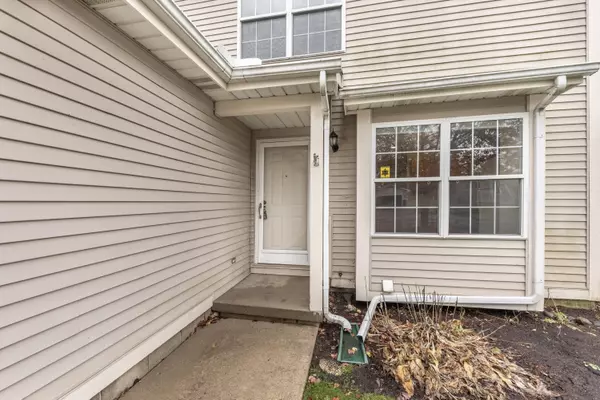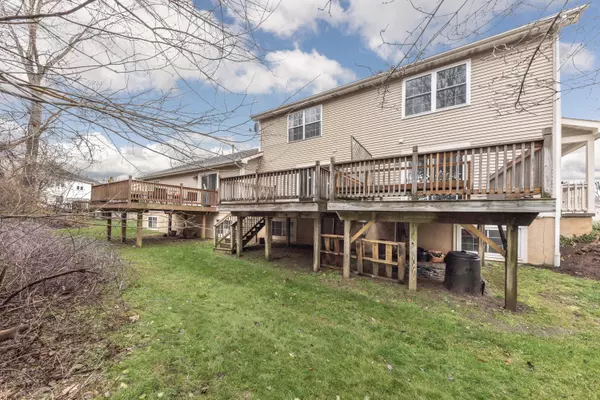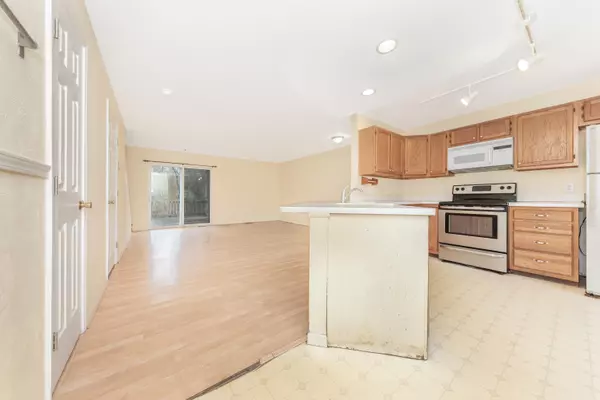2 Beds
4 Baths
1,094 SqFt
2 Beds
4 Baths
1,094 SqFt
Key Details
Property Type Condo
Sub Type Condominium
Listing Status Active Under Contract
Purchase Type For Sale
Square Footage 1,094 sqft
Price per Sqft $159
Municipality Superior Twp
MLS Listing ID 24062570
Style Colonial
Bedrooms 2
Full Baths 2
Half Baths 2
HOA Fees $328/mo
HOA Y/N true
Year Built 1994
Annual Tax Amount $2,628
Tax Year 2024
Property Description
Location
State MI
County Washtenaw
Area Ann Arbor/Washtenaw - A
Direction Prospect to east onto Park Lane, follow to unit
Rooms
Basement Daylight, Full
Interior
Interior Features Ceiling Fan(s), Garage Door Opener, Laminate Floor
Heating Forced Air
Cooling Central Air
Fireplace false
Appliance Washer, Refrigerator, Range, Oven, Microwave, Dryer, Disposal, Dishwasher
Laundry In Unit, Lower Level
Exterior
Exterior Feature Deck(s)
Parking Features Garage Faces Front, Garage Door Opener, Attached
Garage Spaces 1.0
Amenities Available Pets Allowed
View Y/N No
Garage Yes
Building
Story 2
Sewer Public Sewer
Water Public
Architectural Style Colonial
Structure Type Vinyl Siding
New Construction No
Schools
School District Ypsilanti
Others
HOA Fee Include Water,Snow Removal,Sewer,Lawn/Yard Care
Tax ID j1034351013
Acceptable Financing Cash, Conventional
Listing Terms Cash, Conventional
"My job is to find and attract mastery-based agents to the office, protect the culture, and make sure everyone is happy! "

