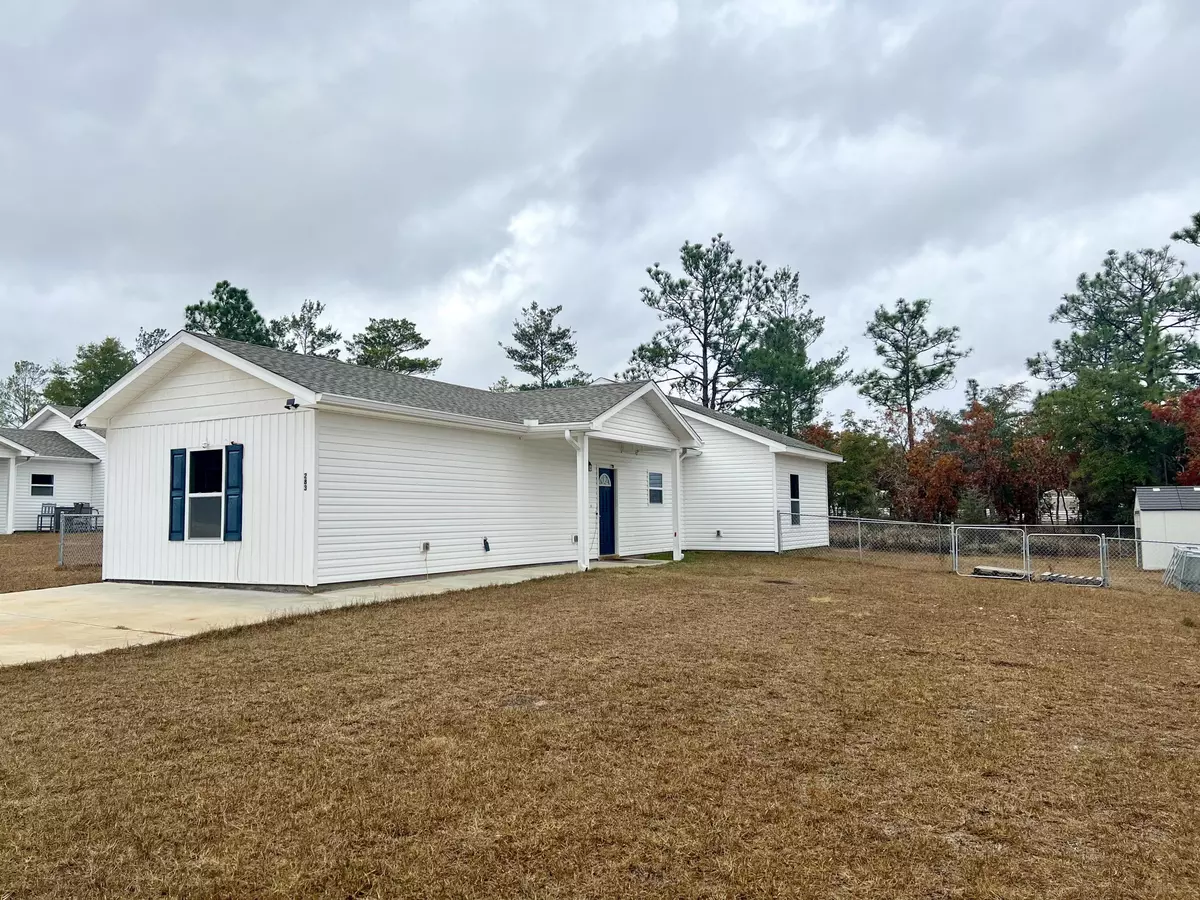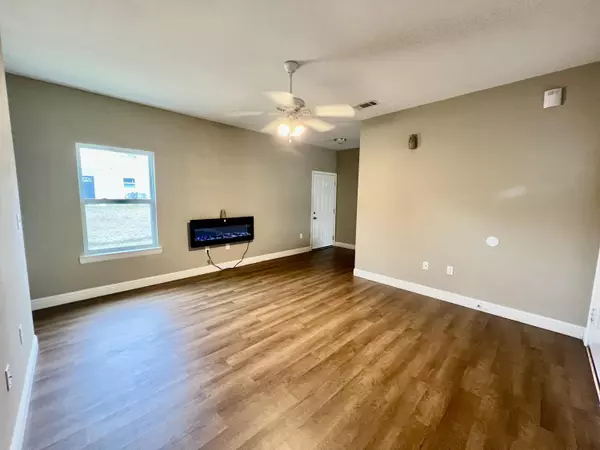
3 Beds
3 Baths
1,265 SqFt
3 Beds
3 Baths
1,265 SqFt
Key Details
Property Type Single Family Home
Sub Type Ranch
Listing Status Active
Purchase Type For Sale
Square Footage 1,265 sqft
Price per Sqft $185
Subdivision Oakwood Hills Unit 1
MLS Listing ID 964514
Bedrooms 3
Full Baths 2
Half Baths 1
Construction Status Construction Complete
HOA Y/N No
Year Built 2024
Annual Tax Amount $1,162
Tax Year 2024
Lot Size 10,018 Sqft
Acres 0.23
Property Description
Location
State FL
County Walton
Area 23 - North Walton County
Zoning Resid Multi-Family
Rooms
Kitchen First
Interior
Interior Features Breakfast Bar, Split Bedroom
Appliance Dishwasher, Microwave, Refrigerator, Stove/Oven Electric
Exterior
Exterior Feature Fenced Back Yard, Fenced Chain Link, Pool - Above Ground, Porch, Sprinkler System, Yard Building
Pool Private
Utilities Available Electric, Septic Tank
Private Pool Yes
Building
Lot Description Level
Story 1.0
Structure Type Roof Dimensional Shg,Siding Vinyl
Construction Status Construction Complete
Schools
Elementary Schools Mossy Head
Others
Energy Description AC - Central Elect,Heat Cntrl Electric,Water Heater - Elect
Financing Conventional,FHA,VA

"My job is to find and attract mastery-based agents to the office, protect the culture, and make sure everyone is happy! "






