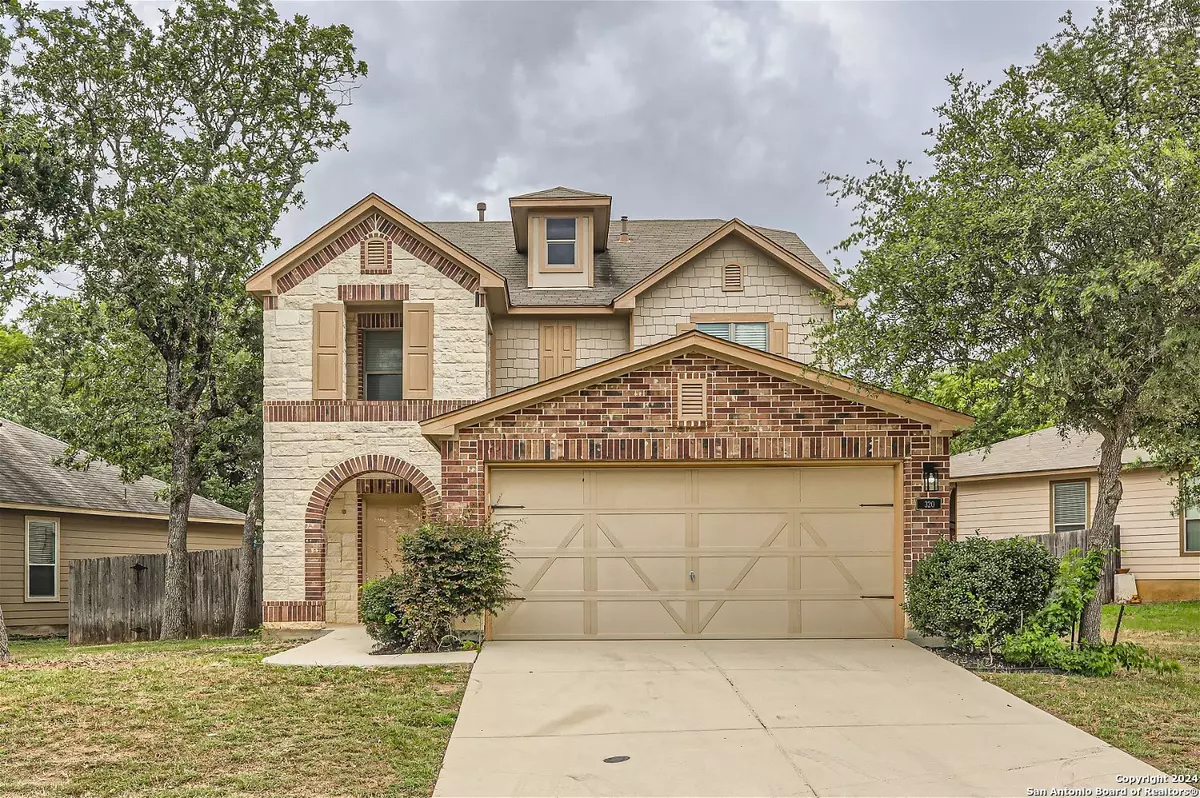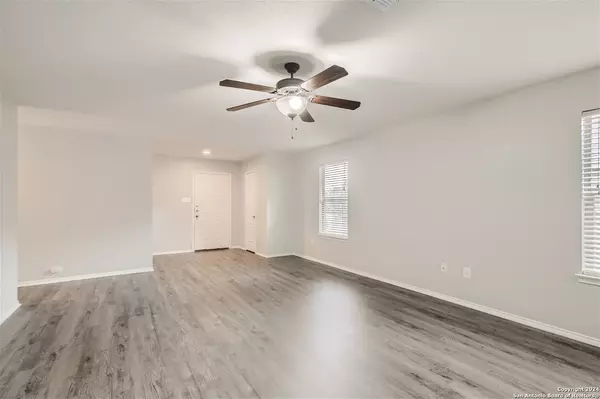
5 Beds
3 Baths
2,498 SqFt
5 Beds
3 Baths
2,498 SqFt
Key Details
Property Type Single Family Home
Sub Type Single Residential
Listing Status Active
Purchase Type For Sale
Square Footage 2,498 sqft
Price per Sqft $152
Subdivision Trails Of Herff Ranch
MLS Listing ID 1828373
Style Two Story
Bedrooms 5
Full Baths 2
Half Baths 1
Construction Status Pre-Owned
HOA Fees $306
Year Built 2010
Annual Tax Amount $8,124
Tax Year 2024
Lot Size 7,492 Sqft
Property Description
Location
State TX
County Kendall
Area 2502
Rooms
Master Bathroom Main Level 5X5 Tub/Shower Combo, Double Vanity
Master Bedroom Main Level 12X16 DownStairs
Bedroom 2 2nd Level 10X11
Bedroom 3 2nd Level 11X12
Bedroom 4 2nd Level 11X12
Bedroom 5 2nd Level 12X14
Dining Room Main Level 10X10
Kitchen Main Level 11X12
Family Room Main Level 14X17
Interior
Heating Central
Cooling One Central
Flooring Vinyl, Laminate
Inclusions Ceiling Fans, Washer Connection, Dryer Connection, Stove/Range, Dishwasher
Heat Source Electric
Exterior
Exterior Feature Patio Slab, Covered Patio, Privacy Fence
Parking Features Two Car Garage
Pool None
Amenities Available None
Roof Type Composition
Private Pool N
Building
Faces South
Foundation Slab
Sewer City
Water City
Construction Status Pre-Owned
Schools
Elementary Schools Cibolo Creek
Middle Schools Boerne Middle S
High Schools Champion
School District Boerne
Others
Acceptable Financing Conventional, FHA, VA, Cash
Listing Terms Conventional, FHA, VA, Cash

"My job is to find and attract mastery-based agents to the office, protect the culture, and make sure everyone is happy! "






