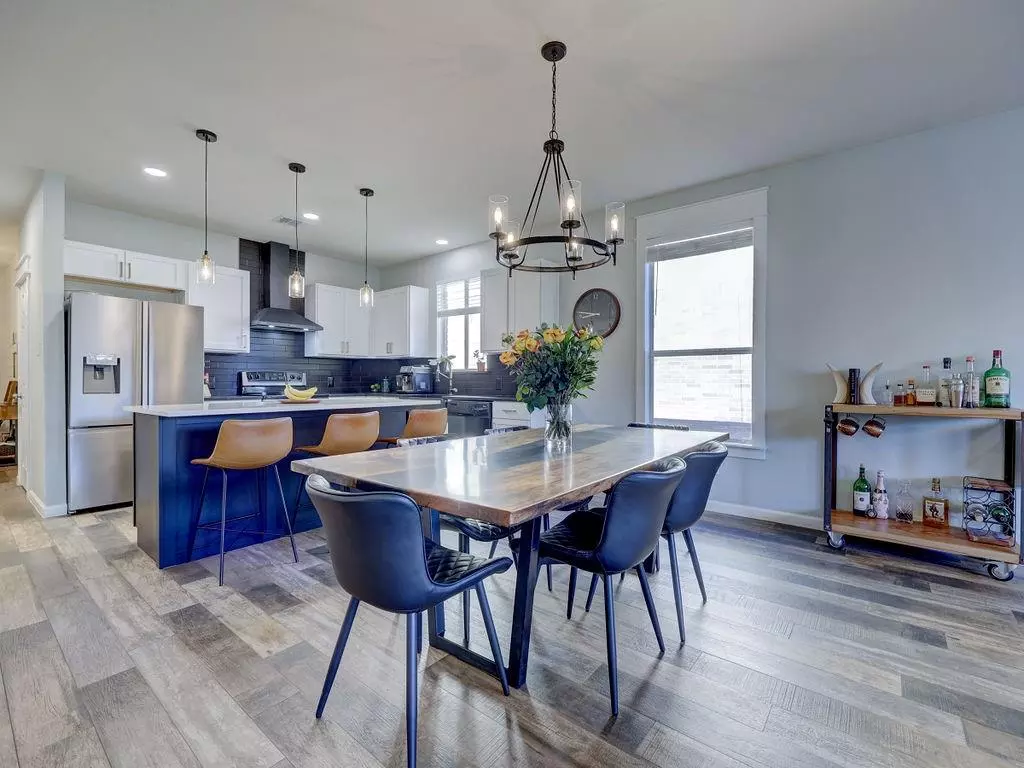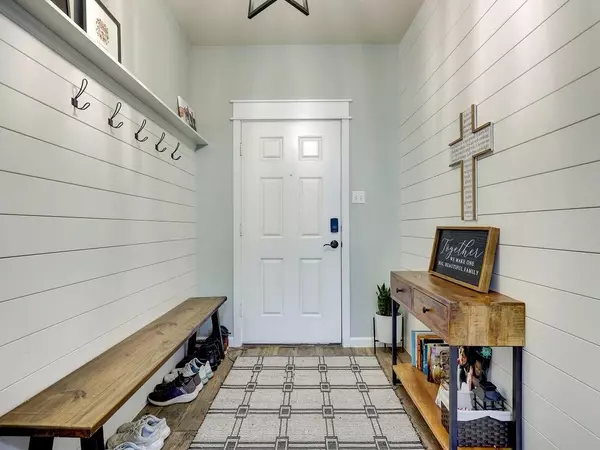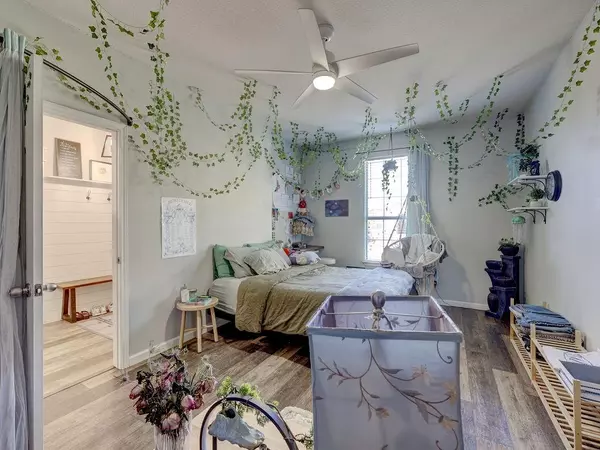
4 Beds
2 Baths
1,732 SqFt
4 Beds
2 Baths
1,732 SqFt
Key Details
Property Type Single Family Home
Sub Type Single Family Residence
Listing Status Active
Purchase Type For Rent
Square Footage 1,732 sqft
Subdivision Summerlyn
MLS Listing ID 7493592
Style 1st Floor Entry,Single level Floor Plan
Bedrooms 4
Full Baths 2
Originating Board actris
Year Built 2015
Lot Size 6,141 Sqft
Property Description
Look no further.... BRAND NEW gorgeous kitchen, newer master bath with large shower, Move right in...turn key condition! Never a rental before. Rent price covers lawn care, pest treatment, ring camera, garage openers, washer, dryer and frig. You will find 3-4 spacious bedrooms, a back deck with sun sail and beautiful open floor plan. Features a farmhouse inspired entry with shiplap, tile flooring throughout, (NO CARPET) modern eat-in kitchen with island and breakfast area, the master bedroom offers trey ceilings, a walk-in closet, and new bath with dual sinks, vanity area and tiled walk in shower.
Located in Summerlyn, a desirable community in Leander offering a pool and playground. Easy access to 183A, Shopping, entertainment, HEB, hospitals, schools, and restaurants are easily accessible within minutes. Conveniently located within 15 minutes of Georgetown, Cedar Park, and Austin.
Location
State TX
County Williamson
Rooms
Main Level Bedrooms 4
Interior
Interior Features Ceiling Fan(s), Tray Ceiling(s), Quartz Counters, Double Vanity, Eat-in Kitchen, Entrance Foyer, Kitchen Island, No Interior Steps, Open Floorplan, Primary Bedroom on Main, Walk-In Closet(s), See Remarks
Heating Central
Cooling Central Air
Flooring Tile
Fireplace Y
Appliance Dishwasher, Disposal, Free-Standing Electric Range, Electric Water Heater
Exterior
Exterior Feature Private Yard
Garage Spaces 2.0
Fence Back Yard
Pool None, See Remarks
Community Features Common Grounds, Playground, Pool, Underground Utilities, Trail(s)
Utilities Available Electricity Connected, Sewer Connected, Underground Utilities
Waterfront Description None
View None
Roof Type Shingle
Accessibility None
Porch Deck
Total Parking Spaces 4
Private Pool No
Building
Lot Description Back Yard
Faces West
Foundation Slab
Sewer Public Sewer
Water MUD
Level or Stories One
Structure Type Brick,HardiPlank Type
New Construction No
Schools
Elementary Schools Larkspur
Middle Schools Danielson
High Schools Glenn
School District Leander Isd
Others
Pets Allowed Negotiable
Num of Pet 3
Pets Allowed Negotiable

"My job is to find and attract mastery-based agents to the office, protect the culture, and make sure everyone is happy! "






