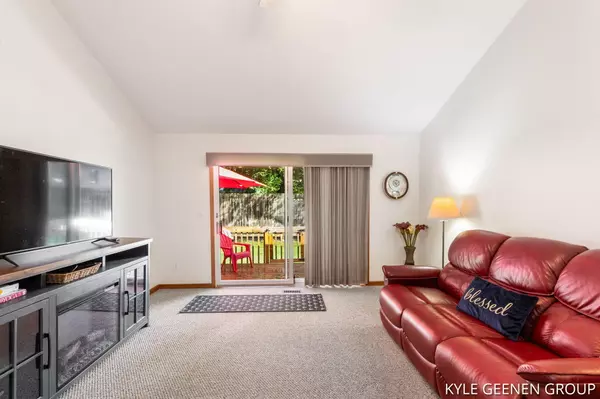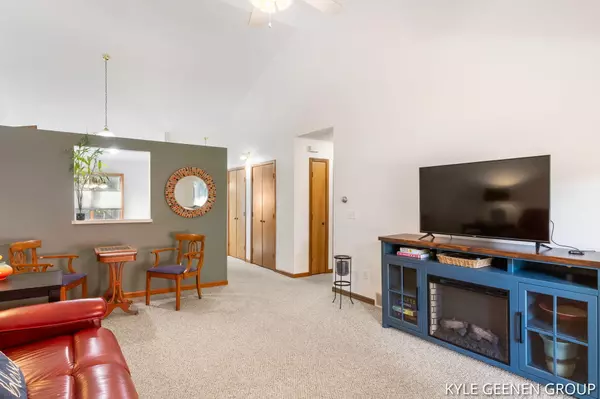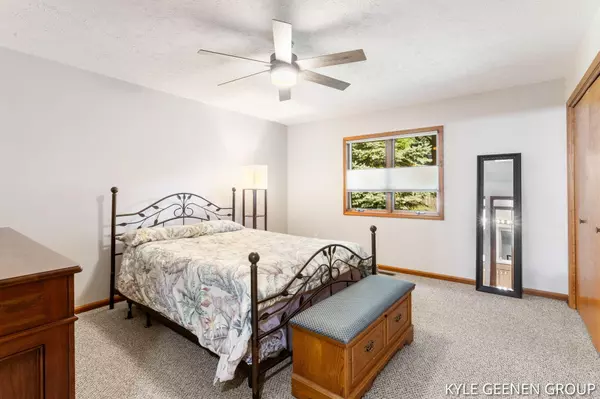
1 Bed
1 Bath
950 SqFt
1 Bed
1 Bath
950 SqFt
Key Details
Property Type Condo
Sub Type Condominium
Listing Status Active
Purchase Type For Sale
Square Footage 950 sqft
Price per Sqft $236
Municipality Holland Twp
MLS Listing ID 24062390
Style Ranch
Bedrooms 1
Full Baths 1
HOA Fees $145/mo
HOA Y/N true
Year Built 1998
Annual Tax Amount $4,257
Tax Year 2024
Lot Size 1.976 Acres
Acres 1.98
Lot Dimensions NA
Property Description
Convenience is key with a garbage disposal, microwave oven, and a private back deck overlooking a spacious yard—perfect for relaxing or entertaining. The one-stall garage offers plenty of parking and storage. Just 5 minutes from Lake Michigan and downtown Holland, you'll have easy access to the best local dining, shops, and beaches.
This move-in-ready condo blends charm and convenience—don't miss out on maki
Location
State MI
County Ottawa
Area Holland/Saugatuck - H
Direction North on Butternut Drive, West on Hayes Street, North on Elm to Nestlewood Drive
Rooms
Basement Crawl Space
Interior
Interior Features Ceiling Fan(s), Garage Door Opener
Heating Forced Air
Cooling Central Air
Fireplace false
Window Features Screens,Insulated Windows,Window Treatments
Appliance Washer, Refrigerator, Oven, Microwave, Dryer, Disposal, Dishwasher
Laundry In Bathroom, Main Level
Exterior
Exterior Feature Deck(s)
Parking Features Attached
Garage Spaces 1.0
Utilities Available Phone Connected, Natural Gas Connected, Cable Connected, High-Speed Internet
Amenities Available Pets Allowed
View Y/N No
Street Surface Paved
Garage Yes
Building
Lot Description Cul-De-Sac
Story 1
Sewer Public Sewer
Water Public
Architectural Style Ranch
Structure Type Vinyl Siding
New Construction No
Schools
School District West Ottawa
Others
HOA Fee Include Snow Removal,Lawn/Yard Care
Tax ID 70-16-19-207-011
Acceptable Financing Cash, FHA, VA Loan, Conventional
Listing Terms Cash, FHA, VA Loan, Conventional

"My job is to find and attract mastery-based agents to the office, protect the culture, and make sure everyone is happy! "






